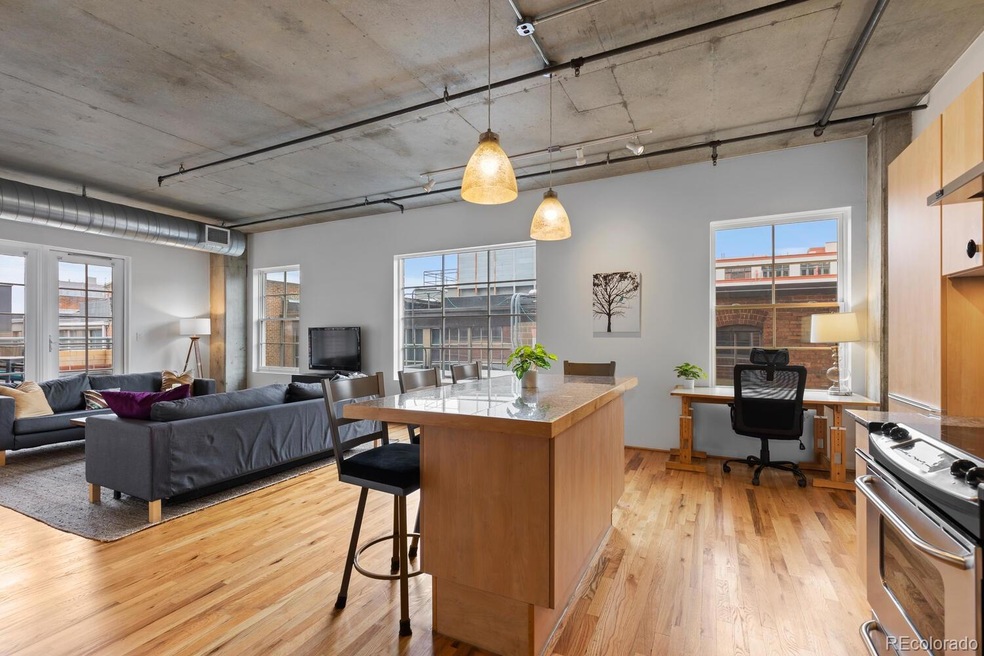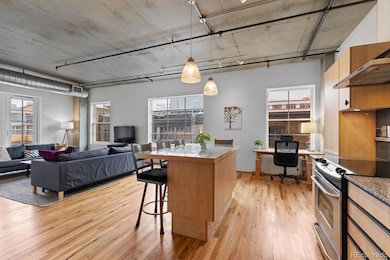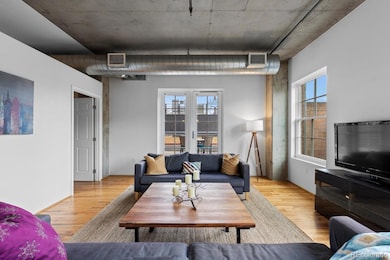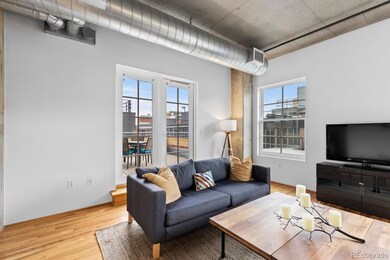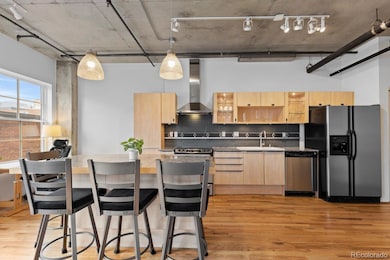Palace Lofts 1499 Blake St Unit 3O Floor 3 Denver, CO 80202
Lower Downtown NeighborhoodEstimated payment $3,042/month
Highlights
- Concierge
- The property is located in a historic district
- City View
- Fitness Center
- Primary Bedroom Suite
- 3-minute walk to Downtown Children's Playground
About This Home
Big price reduction on this light, bright corner unit in Palace Lofts with large private deck, ideally located in LoDo, walkable to all the action downtown Denver has to offer. This unique loft features rare floorplan with oversized corner patio space, high ceilings, an enclosed bedroom and oak hardwood floors. Operable windows in main living/kitchen area of unit were just replaced by owner with high-end Pella windows for expense in excess of $10k. Palace Lofts is a coveted LoDo building constructed in 1997, offering charm akin to an historic loft building but with the functionality and quality of newer construction. Building amenities include 24/7 security/front desk attendant not often found in downtown condos, multiple elevator locations, a large gym, Conference Room, and common rooftop amenity with gas grill perfect for relaxing or entertaining your guests. Building managed by EW Urban Management - best in class HOA manager downtown. This loft comes with dedicated parking and storage spaces. The garage is equipped with common EV charging with the capability to add charging to individually owned parking space for additional cost. Live in the middle of vibrant downtown Denver walkable to the business district, Coors Field, and surrounding neighborhoods like Union Station, Riverfront Park and LoHi. Don’t miss your chance to invest in the future of LoDo and downtown Denver.
Listing Agent
TreeHouse Real Estate, LLC Brokerage Email: clem@treehousedenver.com License #40043751 Listed on: 04/04/2025
Property Details
Home Type
- Condominium
Est. Annual Taxes
- $2,344
Year Built
- Built in 1997
Lot Details
- End Unit
- West Facing Home
HOA Fees
- $746 Monthly HOA Fees
Parking
- 1 Car Attached Garage
- Electric Vehicle Home Charger
- Heated Garage
Home Design
- Entry on the 3rd floor
- Brick Exterior Construction
- Rolled or Hot Mop Roof
- Membrane Roofing
Interior Spaces
- 990 Sq Ft Home
- 1-Story Property
- Open Floorplan
- High Ceiling
- Double Pane Windows
- Wood Flooring
- Smart Thermostat
Kitchen
- Self-Cleaning Oven
- Range
- Freezer
- Dishwasher
- Kitchen Island
- Granite Countertops
- Disposal
Bedrooms and Bathrooms
- 1 Main Level Bedroom
- Primary Bedroom Suite
- Walk-In Closet
- 1 Full Bathroom
Laundry
- Dryer
- Washer
Eco-Friendly Details
- Smoke Free Home
Outdoor Features
- Patio
Location
- Property is near public transit
- The property is located in a historic district
Schools
- Greenlee Elementary School
- Kepner Middle School
- West High School
Utilities
- Forced Air Heating and Cooling System
- Heat Pump System
- Natural Gas Connected
- High Speed Internet
- Phone Available
- Cable TV Available
Listing and Financial Details
- Exclusions: Seller's personal property
- Assessor Parcel Number 2331-19-074
Community Details
Overview
- Association fees include reserves, insurance, maintenance structure, recycling, security, sewer, snow removal, trash, water
- Palace Lofts Association, Phone Number (720) 904-6904
- Mid-Rise Condominium
- Palace Lofts Community
- Lodo Subdivision
Amenities
- Concierge
- Bike Room
Recreation
Pet Policy
- Dogs and Cats Allowed
Map
About Palace Lofts
Home Values in the Area
Average Home Value in this Area
Tax History
| Year | Tax Paid | Tax Assessment Tax Assessment Total Assessment is a certain percentage of the fair market value that is determined by local assessors to be the total taxable value of land and additions on the property. | Land | Improvement |
|---|---|---|---|---|
| 2024 | $2,344 | $29,590 | $840 | $28,750 |
| 2023 | $2,286 | $29,590 | $840 | $28,750 |
| 2022 | $2,286 | $29,780 | $4,700 | $25,080 |
| 2021 | $2,286 | $30,630 | $4,830 | $25,800 |
| 2020 | $2,354 | $31,730 | $4,460 | $27,270 |
| 2019 | $2,288 | $31,730 | $4,460 | $27,270 |
| 2018 | $2,295 | $29,670 | $3,000 | $26,670 |
| 2017 | $2,289 | $29,670 | $3,000 | $26,670 |
| 2016 | $2,372 | $29,090 | $2,810 | $26,280 |
| 2015 | $2,273 | $29,090 | $2,810 | $26,280 |
| 2014 | $1,895 | $22,820 | $1,982 | $20,838 |
Property History
| Date | Event | Price | List to Sale | Price per Sq Ft |
|---|---|---|---|---|
| 12/06/2025 12/06/25 | Price Changed | $399,900 | -5.9% | $404 / Sq Ft |
| 10/08/2025 10/08/25 | For Sale | $424,900 | 0.0% | $429 / Sq Ft |
| 10/04/2025 10/04/25 | Off Market | $424,900 | -- | -- |
| 09/04/2025 09/04/25 | Price Changed | $424,900 | -5.6% | $429 / Sq Ft |
| 04/21/2025 04/21/25 | Price Changed | $449,900 | -2.2% | $454 / Sq Ft |
| 04/04/2025 04/04/25 | For Sale | $460,000 | -- | $465 / Sq Ft |
Purchase History
| Date | Type | Sale Price | Title Company |
|---|---|---|---|
| Interfamily Deed Transfer | -- | None Available | |
| Warranty Deed | $325,000 | None Available | |
| Warranty Deed | $315,000 | Chicago Title Co | |
| Warranty Deed | $198,000 | -- |
Mortgage History
| Date | Status | Loan Amount | Loan Type |
|---|---|---|---|
| Previous Owner | $252,000 | Fannie Mae Freddie Mac | |
| Previous Owner | $82,000 | No Value Available | |
| Closed | $31,468 | No Value Available |
Source: REcolorado®
MLS Number: 2565280
APN: 2331-19-074
- 1499 Blake St Unit 3P
- 1499 Blake St Unit 5I
- 1499 Blake St Unit 4G
- 1499 Blake St Unit 16
- 1499 Blake St Unit 4O
- 1435 Wazee St Unit 408
- 1510 Wazee St Unit 3
- 1501 Wazee St Unit 4B
- 1616 14th St Unit 5B
- 1616 14th St Unit 4A
- 1301 Wazee St Unit 2B
- 1500 Wynkoop St Unit PH1
- 1449 Wynkoop St Unit 501
- 1560 Blake St Unit R810
- 1411 Wynkoop St Unit 801
- 1551 Larimer St Unit 804
- 1551 Larimer St Unit 1206
- 1551 Larimer St Unit 1901
- 1401 Wewatta St Unit 1202
- 1401 Wewatta St Unit 504
- 1499 Blake St Unit 4S
- 1499 Blake St Unit 3U
- 1540 Wazee St Unit 200
- 1551 Larimer St Unit 3106
- 1661 Market St
- 1401 Wewatta St Unit 311
- 1625 Larimer St Unit 601
- 1625 Larimer St Unit 1806
- 1625 Larimer St Unit 503
- 1512 Larimer St Unit ID1013112P
- 1490 Delgany St
- 1133 14th St Unit 1850
- 1401 Delgany St Unit 210
- 1720 Wynkoop St Unit 314
- 1650 Wewatta St
- 1051 14th St
- 1777 Larimer St Unit 1402
- 1777 Larimer St Unit 810
- 1020 15th St Unit 12
- 1020 15th St
