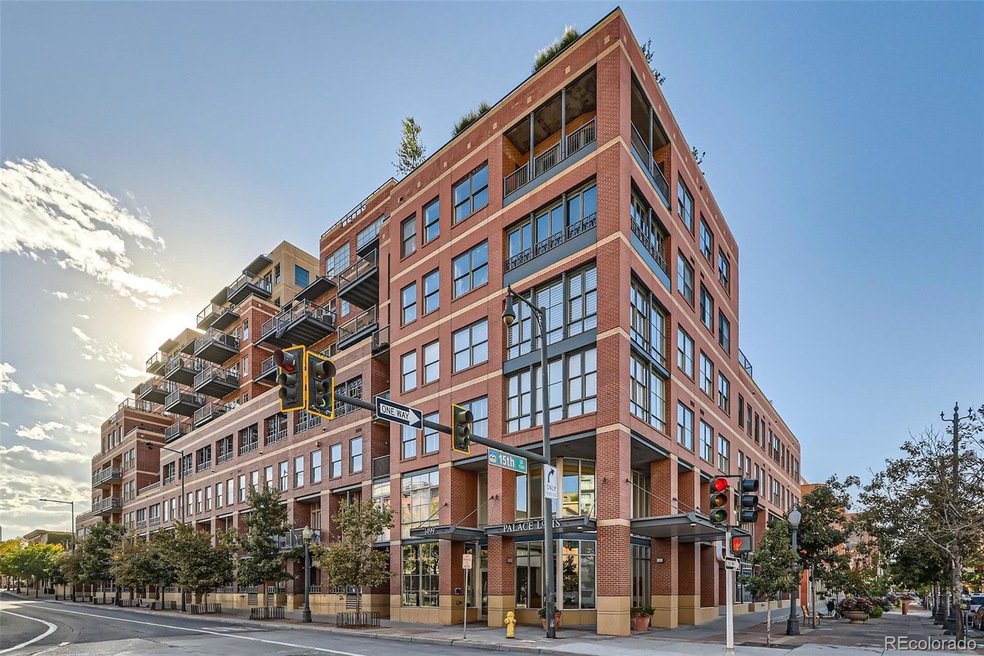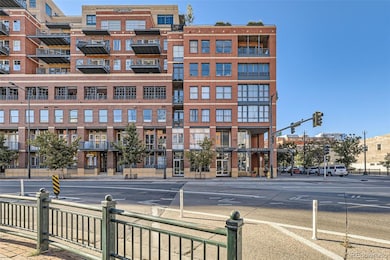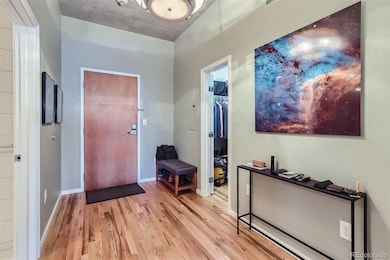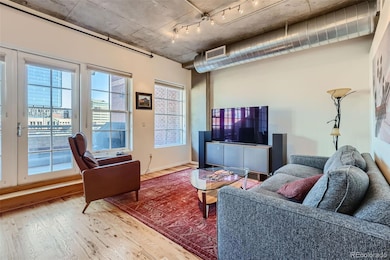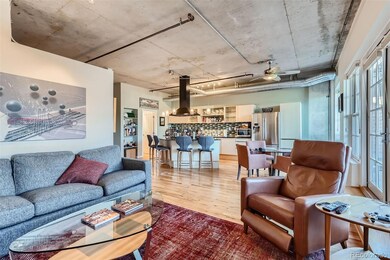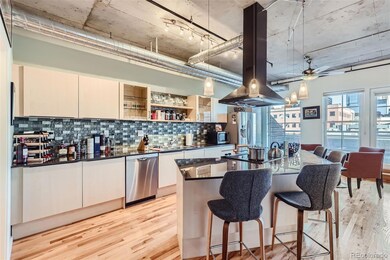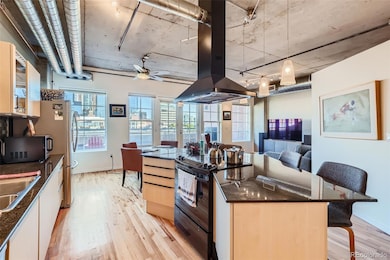Palace Lofts 1499 Blake St Unit 5I Denver, CO 80202
Lower Downtown NeighborhoodEstimated payment $3,985/month
Highlights
- Concierge
- Wood Flooring
- 1 Car Attached Garage
- Fitness Center
- Stone Countertops
- 3-minute walk to Downtown Children's Playground
About This Home
Experience the pinnacle of urban living in this beautifully appointed 2-bedroom, 1-bathroom condo located in the heart of Downtown Denver. With sweeping city views and modern finishes, this high-rise gem is perfect for professionals, couples, or anyone looking to embrace the vibrant city lifestyle. Step into a spacious living area that maximizes natural light, offering stunning views through large windows. The sleek kitchen is equipped with stainless steel appliances, quartz countertops, and ample storage, making it ideal for both cooking enthusiasts and casual diners. Two bedrooms provide a serene retreat, featuring ample closet space and panoramic views of the city. The contemporary bathroom boasts elegant fixtures and a luxurious design, creating a spa-like experience right at home. Residents enjoy access to top-notch building amenities, including a fitness center, rooftop terrace, and secure parking. With a prime location just steps away from world-class dining, shopping, and entertainment options, plus easy access to public transportation and major highways, this condo truly has it all. Don’t miss your chance to call this stunning Downtown Denver residence your new home! Schedule a viewing today and experience the perfect blend of comfort and city living.
Listing Agent
Sunshine Real Estate LLC Brokerage Phone: 720-839-3930 License #100040053 Listed on: 10/10/2024
Property Details
Home Type
- Condominium
Est. Annual Taxes
- $2,536
Year Built
- Built in 1997
Lot Details
- Two or More Common Walls
HOA Fees
- $778 Monthly HOA Fees
Parking
- 1 Car Attached Garage
Home Design
- Brick Exterior Construction
- Composition Roof
- Concrete Roof
- Concrete Block And Stucco Construction
Interior Spaces
- 1,093 Sq Ft Home
- 1-Story Property
- Wood Flooring
- Stone Countertops
- Laundry in unit
Bedrooms and Bathrooms
- 2 Main Level Bedrooms
- 1 Full Bathroom
Schools
- Greenlee Elementary School
- Grant Middle School
- West High School
Utilities
- Forced Air Heating and Cooling System
- Heating System Uses Natural Gas
Listing and Financial Details
- Exclusions: Sellers personal property
- Property held in a trust
- Assessor Parcel Number 2331-19-110
Community Details
Overview
- Association fees include gas, heat, insurance, ground maintenance, maintenance structure, recycling, sewer, snow removal, trash, water
- Skyline Management Association, Phone Number (303) 758-4355
- High-Rise Condominium
- Lodo Subdivision
Amenities
- Concierge
- Community Storage Space
Recreation
Security
- Front Desk in Lobby
Map
About Palace Lofts
Home Values in the Area
Average Home Value in this Area
Tax History
| Year | Tax Paid | Tax Assessment Tax Assessment Total Assessment is a certain percentage of the fair market value that is determined by local assessors to be the total taxable value of land and additions on the property. | Land | Improvement |
|---|---|---|---|---|
| 2024 | $2,592 | $32,730 | $1,050 | $31,680 |
| 2023 | $2,627 | $32,730 | $1,050 | $31,680 |
| 2022 | $2,627 | $34,230 | $4,910 | $29,320 |
| 2021 | $2,627 | $35,210 | $5,050 | $30,160 |
| 2020 | $2,437 | $32,850 | $4,660 | $28,190 |
| 2019 | $2,369 | $32,850 | $4,660 | $28,190 |
| 2018 | $2,565 | $33,160 | $3,130 | $30,030 |
| 2017 | $2,558 | $33,160 | $3,130 | $30,030 |
| 2016 | $2,543 | $31,180 | $2,937 | $28,243 |
| 2015 | $2,436 | $31,180 | $2,937 | $28,243 |
| 2014 | $1,906 | $22,950 | $2,078 | $20,872 |
Property History
| Date | Event | Price | List to Sale | Price per Sq Ft |
|---|---|---|---|---|
| 11/21/2025 11/21/25 | Price Changed | $570,000 | -4.8% | $522 / Sq Ft |
| 10/16/2025 10/16/25 | Price Changed | $599,000 | 0.0% | $548 / Sq Ft |
| 10/16/2025 10/16/25 | For Sale | $599,000 | -1.8% | $548 / Sq Ft |
| 10/12/2025 10/12/25 | Off Market | $610,000 | -- | -- |
| 06/19/2025 06/19/25 | Price Changed | $610,000 | -1.6% | $558 / Sq Ft |
| 04/12/2025 04/12/25 | Price Changed | $620,000 | 0.0% | $567 / Sq Ft |
| 04/12/2025 04/12/25 | For Sale | $620,000 | -1.6% | $567 / Sq Ft |
| 04/10/2025 04/10/25 | Off Market | $630,000 | -- | -- |
| 11/15/2024 11/15/24 | Price Changed | $630,000 | -1.6% | $576 / Sq Ft |
| 10/10/2024 10/10/24 | For Sale | $640,000 | -- | $586 / Sq Ft |
Purchase History
| Date | Type | Sale Price | Title Company |
|---|---|---|---|
| Special Warranty Deed | $525,000 | First American | |
| Warranty Deed | $455,000 | First American | |
| Special Warranty Deed | $282,000 | None Available | |
| Interfamily Deed Transfer | -- | Security Title | |
| Warranty Deed | $234,839 | First American Heritage Titl |
Mortgage History
| Date | Status | Loan Amount | Loan Type |
|---|---|---|---|
| Open | $100,000 | New Conventional | |
| Previous Owner | $290,000 | Adjustable Rate Mortgage/ARM | |
| Previous Owner | $351,000 | New Conventional | |
| Previous Owner | $199,025 | No Value Available |
Source: REcolorado®
MLS Number: 5110076
APN: 2331-19-110
- 1499 Blake St Unit 3P
- 1499 Blake St Unit 3O
- 1499 Blake St Unit 4G
- 1499 Blake St Unit 16
- 1499 Blake St Unit 4O
- 1435 Wazee St Unit 408
- 1510 Wazee St Unit 3
- 1501 Wazee St Unit 4B
- 1616 14th St Unit 5B
- 1616 14th St Unit 4A
- 1301 Wazee St Unit 2B
- 1500 Wynkoop St Unit PH1
- 1449 Wynkoop St Unit 501
- 1560 Blake St Unit R810
- 1411 Wynkoop St Unit 801
- 1551 Larimer St Unit 804
- 1551 Larimer St Unit 1206
- 1551 Larimer St Unit 1901
- 1401 Wewatta St Unit 1202
- 1401 Wewatta St Unit 504
- 1499 Blake St Unit 4S
- 1499 Blake St Unit 3U
- 1540 Wazee St Unit 200
- 1551 Larimer St Unit 3106
- 1661 Market St
- 1401 Wewatta St Unit 311
- 1625 Larimer St Unit 1204
- 1625 Larimer St Unit 601
- 1625 Larimer St Unit 1806
- 1625 Larimer St Unit 503
- 1512 Larimer St Unit ID1013112P
- 1490 Delgany St
- 1133 14th St Unit 1850
- 1401 Delgany St Unit 210
- 1720 Wynkoop St Unit 314
- 1650 Wewatta St
- 1051 14th St
- 1777 Larimer St Unit 1402
- 1777 Larimer St Unit 810
- 1020 15th St Unit 12
