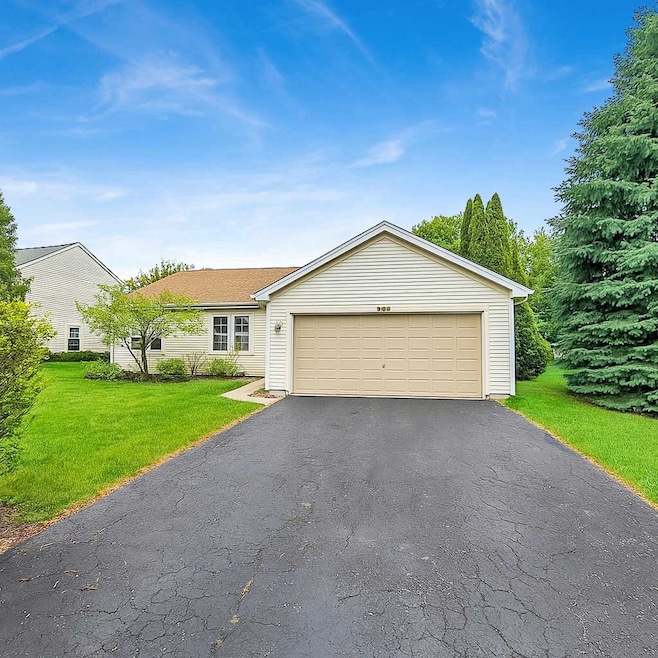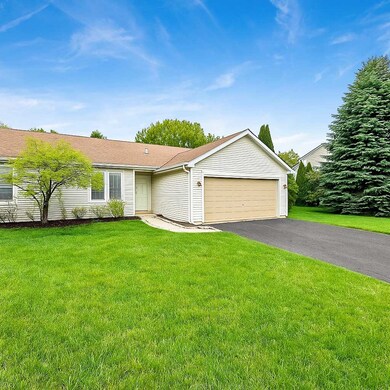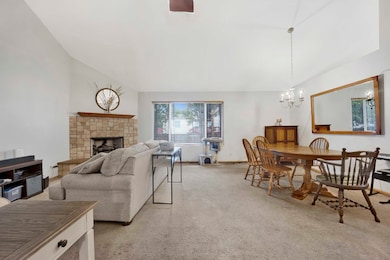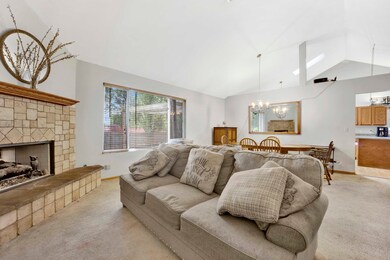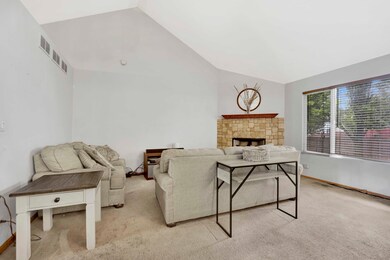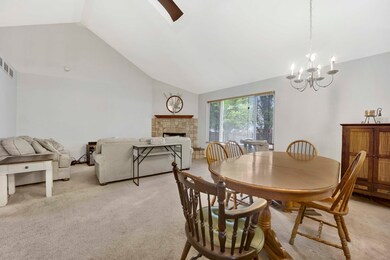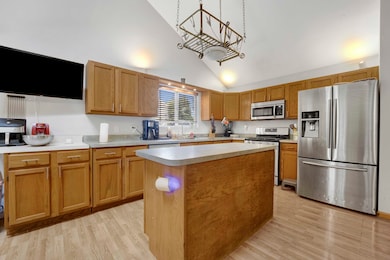1499 Raven Dr Unit 4 Bolingbrook, IL 60490
Indian Chase Meadows NeighborhoodEstimated payment $2,516/month
Highlights
- Laundry Room
- Central Air
- Family Room
- 1-Story Property
- Dining Room
- Heating System Uses Natural Gas
About This Home
Welcome to 1499 Raven Dr - the opportunity to own a home in the lovely Pheasant Chase neighborhood awaits! Right across the street from Pioneer Elementary School, this charming 4 bed 3.5 bath single story house offers the buyer the opportunity to add their own style to the final product. Sitting at 1,985 square feet, the main floor consists of 3 bedrooms and 2.5 bathrooms, plus kitchen complete with breakfast nook/office space, living & dining rooms. The finished basement boasts a huge recreational space, additional bedroom and full bathroom. This home would make a great flip or would be perfect for an owner looking to do a bit of work. The two car garage and large driveway make it easy for guests to join you in the large backyard perfect for summer gatherings. The layout of the house offers a spacious kitchen / eating area that flows easily into the huge combo dining/living room, big enough for a dining room set and full set of furniture. The living room also features a large entertainment wall and fireplace. Vaulted ceilings make the large space feel even bigger. Primary bedroom has an en-suite bath, and the two secondary bedrooms share a full bath between them. Guest half-bath down the hall from the living room/foyer. Downstairs you'll find an absolutely massive recreational space, big enough for built-in bar, home theater, you name it. The basement also has a large laundry room that houses the new furnace and water heater, as well as another full-sized bathroom attached to both the rec space and fourth full-sized bedroom. A few updates and you've got a whole new house!
Home Details
Home Type
- Single Family
Est. Annual Taxes
- $5,887
Year Built
- Built in 2000
Parking
- 2 Car Garage
Interior Spaces
- 1,985 Sq Ft Home
- 1-Story Property
- Family Room
- Living Room with Fireplace
- Dining Room
- Laundry Room
Bedrooms and Bathrooms
- 3 Bedrooms
- 4 Potential Bedrooms
Basement
- Basement Fills Entire Space Under The House
- Finished Basement Bathroom
Utilities
- Central Air
- Heating System Uses Natural Gas
Map
Home Values in the Area
Average Home Value in this Area
Tax History
| Year | Tax Paid | Tax Assessment Tax Assessment Total Assessment is a certain percentage of the fair market value that is determined by local assessors to be the total taxable value of land and additions on the property. | Land | Improvement |
|---|---|---|---|---|
| 2024 | $5,605 | $114,699 | $20,056 | $94,643 |
| 2023 | $5,605 | $103,203 | $18,046 | $85,157 |
| 2022 | $6,493 | $93,042 | $16,269 | $76,773 |
| 2021 | $6,614 | $86,996 | $15,212 | $71,784 |
| 2020 | $6,645 | $84,136 | $14,712 | $69,424 |
| 2019 | $7,132 | $80,129 | $14,011 | $66,118 |
| 2018 | $6,823 | $76,693 | $13,410 | $63,283 |
| 2017 | $6,990 | $72,695 | $12,711 | $59,984 |
| 2016 | $6,787 | $69,200 | $12,100 | $57,100 |
| 2015 | $6,026 | $66,400 | $11,600 | $54,800 |
| 2014 | $6,026 | $60,300 | $10,500 | $49,800 |
| 2013 | $6,026 | $71,000 | $12,400 | $58,600 |
Property History
| Date | Event | Price | List to Sale | Price per Sq Ft |
|---|---|---|---|---|
| 06/06/2025 06/06/25 | Pending | -- | -- | -- |
| 05/29/2025 05/29/25 | For Sale | $385,000 | -- | $194 / Sq Ft |
Purchase History
| Date | Type | Sale Price | Title Company |
|---|---|---|---|
| Warranty Deed | $387,000 | Fidelity National Title | |
| Special Warranty Deed | $189,000 | Fidelity National Title | |
| Sheriffs Deed | -- | None Available | |
| Sheriffs Deed | $185,000 | None Available | |
| Interfamily Deed Transfer | -- | Law Title Oak Brook | |
| Interfamily Deed Transfer | -- | Chicago Title Insurance Co | |
| Deed | $164,500 | Chicago Title Insurance Co | |
| Deed | $46,500 | -- |
Mortgage History
| Date | Status | Loan Amount | Loan Type |
|---|---|---|---|
| Previous Owner | $309,600 | Construction | |
| Previous Owner | $184,208 | FHA | |
| Previous Owner | $279,000 | New Conventional | |
| Previous Owner | $200,000 | Purchase Money Mortgage | |
| Previous Owner | $155,400 | No Value Available | |
| Previous Owner | $100,000 | Construction |
Source: Midwest Real Estate Data (MRED)
MLS Number: 12379130
APN: 12-02-18-302-002
- 342 Sweet Gum St Unit 3
- 254 S Cranberry St
- 406 S Palmer Dr Unit 2B
- 402 Marshall Ash St Unit 3
- 497 Pheasant Chase Dr
- 7 Snead Ct
- 1692 Trails End Ln Unit 6
- 1688 Trails End Ln Unit 6
- 5 Player Ct
- 186 Chestnut Ln
- 103 S Cranberry St
- 10 Lilac Ct
- 427 Bradford Place
- 105 Forsythia St
- 1631 Farmside Ln Unit 3B
- 149 Lilac St
- 1207 Quail Run Ave
- 725 Delacourte Ave
- 1488 Schoenherr Ave
- 1133 Bramble Ave
