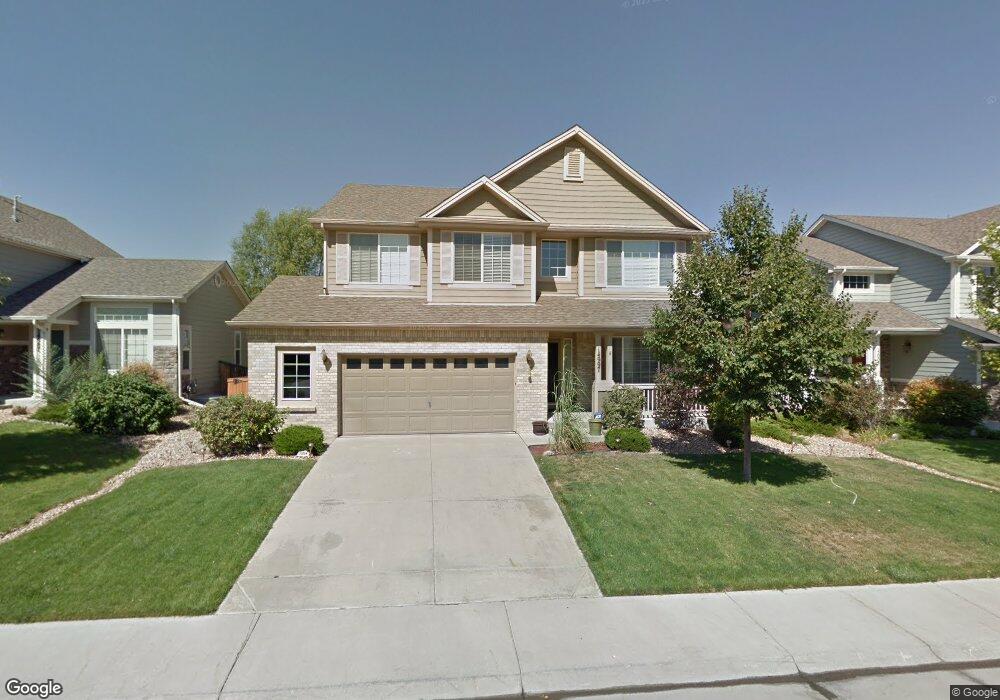14997 Clayton St Thornton, CO 80602
The Haven at York Street NeighborhoodEstimated Value: $709,730 - $745,000
4
Beds
4
Baths
3,729
Sq Ft
$197/Sq Ft
Est. Value
About This Home
This home is located at 14997 Clayton St, Thornton, CO 80602 and is currently estimated at $734,183, approximately $196 per square foot. 14997 Clayton St is a home located in Adams County with nearby schools including Silver Creek Elementary School, Rocky Top Middle School, and Mountain Range High School.
Ownership History
Date
Name
Owned For
Owner Type
Purchase Details
Closed on
Oct 28, 2022
Sold by
Ybarra Frank A
Bought by
Howe Eric and Howe Amanda
Current Estimated Value
Home Financials for this Owner
Home Financials are based on the most recent Mortgage that was taken out on this home.
Original Mortgage
$592,000
Outstanding Balance
$570,218
Interest Rate
6%
Mortgage Type
New Conventional
Estimated Equity
$163,965
Purchase Details
Closed on
Nov 19, 2003
Sold by
Engle Homes Colorado
Bought by
Ybarra Frank A and Ybarra Nicole K
Home Financials for this Owner
Home Financials are based on the most recent Mortgage that was taken out on this home.
Original Mortgage
$244,300
Interest Rate
6.01%
Mortgage Type
Unknown
Create a Home Valuation Report for This Property
The Home Valuation Report is an in-depth analysis detailing your home's value as well as a comparison with similar homes in the area
Home Values in the Area
Average Home Value in this Area
Purchase History
| Date | Buyer | Sale Price | Title Company |
|---|---|---|---|
| Howe Eric | $740,000 | Chicago Title | |
| Ybarra Frank A | $305,400 | Universal Land Title Co Inc |
Source: Public Records
Mortgage History
| Date | Status | Borrower | Loan Amount |
|---|---|---|---|
| Open | Howe Eric | $592,000 | |
| Previous Owner | Ybarra Frank A | $244,300 | |
| Closed | Ybarra Frank A | $45,850 |
Source: Public Records
Tax History Compared to Growth
Tax History
| Year | Tax Paid | Tax Assessment Tax Assessment Total Assessment is a certain percentage of the fair market value that is determined by local assessors to be the total taxable value of land and additions on the property. | Land | Improvement |
|---|---|---|---|---|
| 2024 | $4,251 | $43,820 | $8,130 | $35,690 |
| 2023 | $4,208 | $44,790 | $7,920 | $36,870 |
| 2022 | $3,645 | $33,090 | $8,130 | $24,960 |
| 2021 | $3,767 | $33,090 | $8,130 | $24,960 |
| 2020 | $3,771 | $33,800 | $8,370 | $25,430 |
| 2019 | $3,778 | $33,800 | $8,370 | $25,430 |
| 2018 | $3,811 | $33,120 | $7,560 | $25,560 |
| 2017 | $3,465 | $33,120 | $7,560 | $25,560 |
| 2016 | $3,166 | $29,460 | $5,330 | $24,130 |
| 2015 | $3,161 | $29,460 | $5,330 | $24,130 |
| 2014 | -- | $25,860 | $5,090 | $20,770 |
Source: Public Records
Map
Nearby Homes
- 14985 Elizabeth St
- 2705 E 148th Dr
- 15004 Vine St
- 15193 St Paul St
- 14725 Gaylord St
- 3122 E 152nd Cir
- 3142 E 152nd Cir
- 3131 E 152nd Cir
- Vibrant I Plan at Eastcreek Farm - Paired Homes
- Lucent II Plan at Eastcreek Farm - Paired Homes
- Lucent I Plan at Eastcreek Farm - Paired Homes
- Vibrant II Plan at Eastcreek Farm - Paired Homes
- 15284 Clayton St
- Oliver Plan at Eastcreek Farm - The Camden Collection
- Graham Plan at Eastcreek Farm - The Camden Collection
- Haven Plan at Eastcreek Farm - The Camden Collection
- Hartford Plan at Eastcreek Farm - The Camden Collection
- 14747 Race St
- 15225 Milwaukee St
- 2820 E 153rd Ave
- 15007 Clayton St
- 14987 Clayton St
- 14956 Elizabeth St
- 14946 Elizabeth St
- 14966 Elizabeth St
- 15017 Clayton St
- 14977 Clayton St
- 14936 Elizabeth St
- 14998 Clayton St
- 15006 Elizabeth St
- 15018 Clayton St
- 15027 Clayton St
- 14967 Clayton St
- 14978 Clayton St
- 14926 Elizabeth St
- 15016 Elizabeth St
- 14968 Clayton St
- 2590 E 150th Ave
- 15037 Clayton St
- 15038 Clayton St
