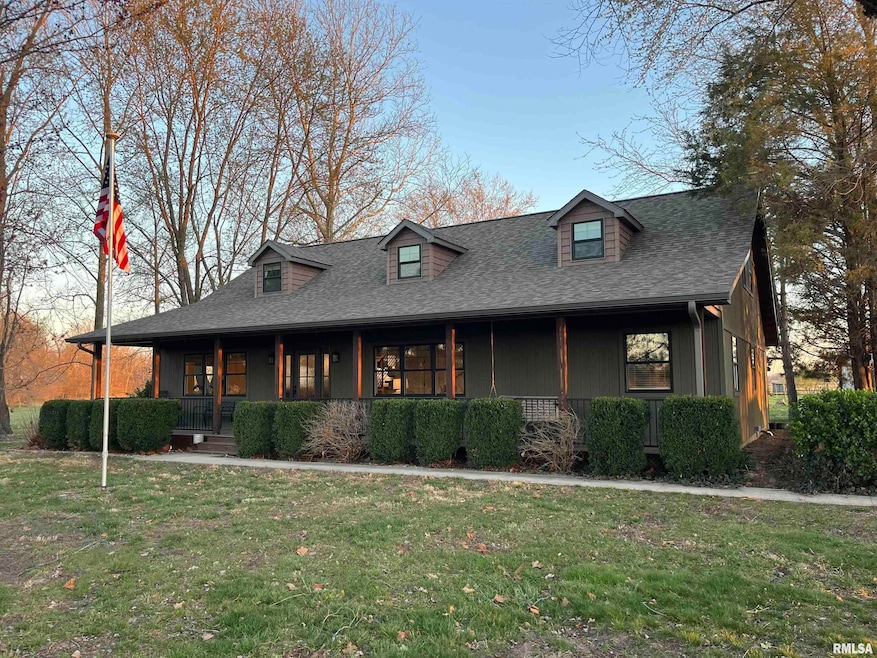Welcome to 14998 Friar Rd, Whittington, IL—a completely renovated 4 bedroom 3 bath home on 15 acres in highly desired Ewing school district. Location offers peaceful country living with convenient access to Interstate 57, Highway 37, and Rend Lake. Enjoy relaxing on your front porch swing spotting deer or laying out poolside on your back deck. Property would be great for hobby farmers and is set up or equestrian activities. Inside, the main floor includes 3 spacious bedrooms, 1 full bath, and a large laundry/mud room leading to the back porch. You will seamlessly flow between the open spaces of the living room, dining area, and kitchen which features a 7’x5’ quartz-top island with bar seating and a pass through pantry providing ample storage. Upstairs, you will find a second living room, full bath, and an office space that leads into the primary suite. The expansive suite features a 67” soaking tub, 60” tiled shower, double vanity, and large walk-in closet. Outside you will enjoy a quiet 15 acres with a creek and pond. Built for privacy and entertaining, this home features two covered porches with a large back deck and 33’ pool, which was installed in 2024. A 2020, well maintained Calderas Spa completes the total package. The detached 2 car garage (30’x50’) provides ample storage and workspace. A large barn (50’x50’) is setup with 7 rubber matted horse stalls (5 foaling stalls) and has 2 separate rooms for feed and tack.







