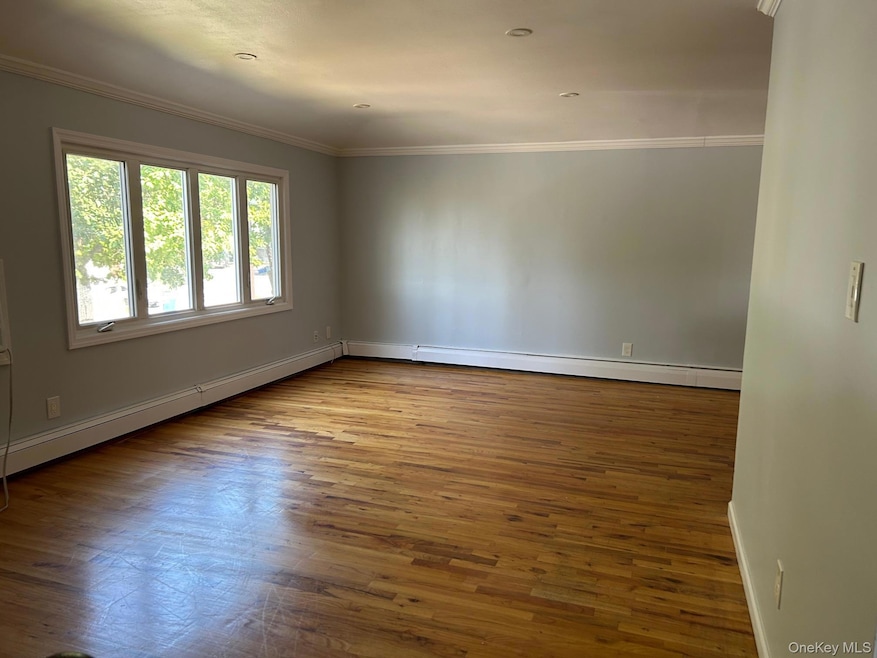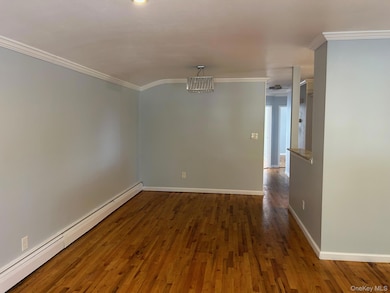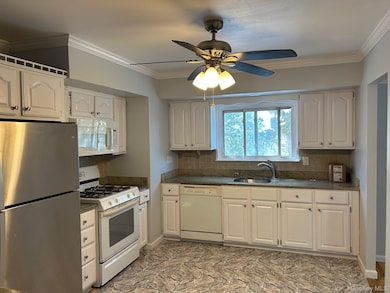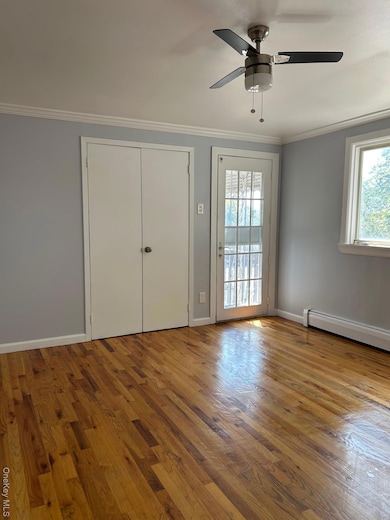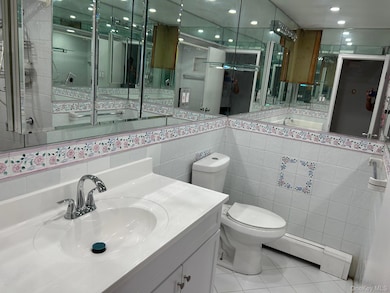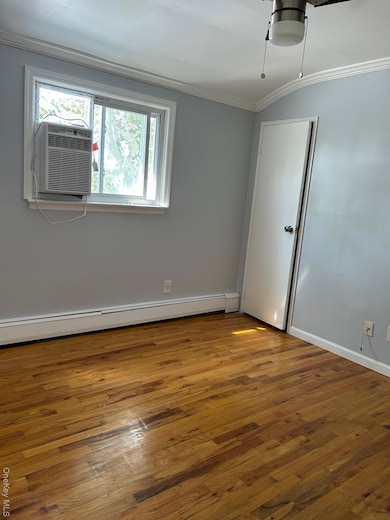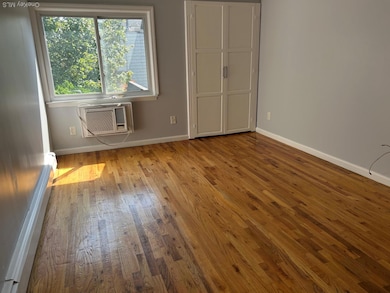14999 253rd St Rosedale, NY 11422
Rosedale NeighborhoodHighlights
- Colonial Architecture
- Eat-In Kitchen
- Entrance Foyer
- Formal Dining Room
- Crown Molding
- 3-minute walk to Sunrise Playground
About This Home
This Home Boasts Elegant Crown Molding and Gleaming Hardwood Floors, Creating a Refined Yet Cozy Atmosphere. Spacious Sunlit Rooms! Located Just Minutes From Airport, Shopping Centers, and Convenient Transportation Options, This 3 Bedroom 1.5 Bths Offers Both Tranquility and Easy Access To Everyday Essentials. Enjoy The Added Benefit of Heat and In-Unit Washer and Dryer.
Listing Agent
Dexter A Laughton Brokerage Phone: 718-705-4403 License #40BO0756329 Listed on: 10/09/2025
Property Details
Home Type
- Multi-Family
Est. Annual Taxes
- $7,496
Year Built
- Built in 1960
Lot Details
- 3,500 Sq Ft Lot
- 1 Common Wall
Parking
- Off-Street Parking
Home Design
- Colonial Architecture
- Apartment
- Aluminum Siding
Interior Spaces
- 2,406 Sq Ft Home
- Crown Molding
- Ceiling Fan
- Entrance Foyer
- Formal Dining Room
- Washer and Dryer Hookup
Kitchen
- Eat-In Kitchen
- Convection Oven
- Gas Oven
- Dishwasher
Bedrooms and Bathrooms
- 3 Bedrooms
Schools
- Ps/Ms 138 Sunrise Elementary School
- Queens United Middle School
- Benjamin Franklin Hs-Finance-Info High School
Utilities
- No Cooling
- Baseboard Heating
- Natural Gas Connected
Community Details
- No Pets Allowed
Listing and Financial Details
- 12-Month Minimum Lease Term
- Assessor Parcel Number 13657-0051
Map
Source: OneKey® MLS
MLS Number: 923015
APN: 13657-0051
- 149-59 256th St Unit 17
- 256-20 Craft Ave
- 245-47 148th Dr
- 25701 149th Rd
- 241-49 148th Dr
- 14963 258th St Unit 12
- 25301 148th Ave
- 240-24 149th Ave
- 255-24 148th Ave
- 25519 148th Ave
- 756 Dumont Place
- 24112 148th Ave
- 245-39 147th Dr
- 241-12 148th Ave
- 24930 147th Rd
- 241-23 148th Ave
- 24519 147th Dr
- 238-47 148th Dr
- 25311 147th Rd
- 25946 149th Rd
- 25328 149th Rd Unit 2
- 149-54 Weller Ln
- 25510 149th Ave
- 149-40 257th St
- 25740 148th Rd
- 23836 148th Dr Unit Second floor
- 257-15 148th Ave
- 817 Glenridge Ave
- 23831 148th Dr
- 238-23 148th Dr Unit 1st Floor
- 235-51 147th Dr
- 26210 149th Rd
- 729 Wilson St
- 23518 147th Rd
- 243-12 144th Ave Unit 2nd Floor
- 250-12 Memphis Ave Unit 2
- 147-53A 231st St Unit 2
- 147-47A 231st St Unit 2
- 13915 254th St
- 14118 250th St
