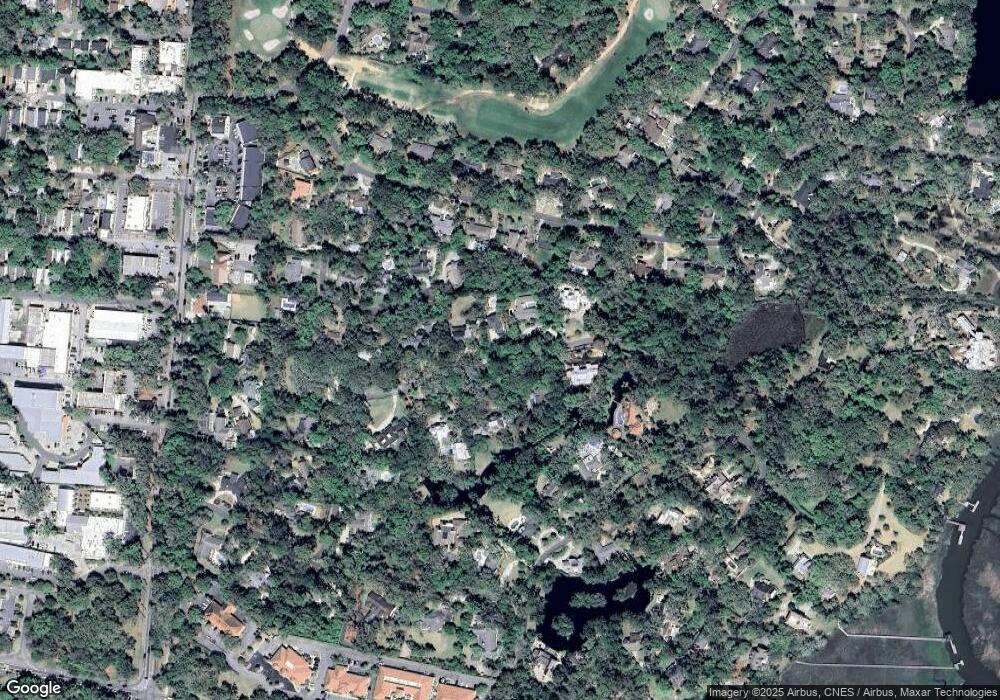15 1/2 Tanglewood Rd Saint Simons Island, GA 31522
Estimated Value: $875,000 - $1,331,265
3
Beds
3
Baths
2,200
Sq Ft
$502/Sq Ft
Est. Value
About This Home
This home is located at 15 1/2 Tanglewood Rd, Saint Simons Island, GA 31522 and is currently estimated at $1,104,066, approximately $501 per square foot. 15 1/2 Tanglewood Rd is a home located in Glynn County with nearby schools including Oglethorpe Point Elementary School, Glynn Middle School, and Glynn Academy.
Ownership History
Date
Name
Owned For
Owner Type
Purchase Details
Closed on
Feb 26, 2016
Sold by
Sanders Roger L
Bought by
Pieri Leo A and Watts Susan T
Home Financials for this Owner
Home Financials are based on the most recent Mortgage that was taken out on this home.
Original Mortgage
$440,000
Outstanding Balance
$339,421
Interest Rate
2.99%
Mortgage Type
New Conventional
Estimated Equity
$764,645
Create a Home Valuation Report for This Property
The Home Valuation Report is an in-depth analysis detailing your home's value as well as a comparison with similar homes in the area
Home Values in the Area
Average Home Value in this Area
Tax History Compared to Growth
Map
Nearby Homes
- 121 Shore Rush Dr
- 122 Shore Rush Dr
- 123 Maple St
- 121 Colonial Dr
- 287 Cedar St
- 157 Shore Rush Dr
- 318 Palm St
- 315 Pine St
- 112 Rosemont St
- 116 Rosemont St
- 423 Palmetto St
- 405 Magnolia St
- 112 Newfield St
- 420 Holly St
- 215 Menendez Ave
- 228 Sea Palms Colony Unit 228C
- 311 Dunbarton Dr
- 50 Frederica Oaks Ln
- 406 Palm Dr
- 107 Reynoso Ave
- 15 Tanglewood Rd Unit 5
- 17 Tanglewood Rd
- 113 Shore Rush Trail
- 110 Shore Rush Dr
- 19 Tanglewood Rd
- 108 Shore Rush Dr
- 112 Shore Rush Dr
- 13 Tanglewood Rd
- 16 Tanglewood Rd
- 111 Shore Rush Trail
- 114 Shore Rush Trail
- 18 Tanglewood Rd
- 114 Shore Rush Dr
- 106 Shore Rush Dr
- 109 Shore Rush Trail
- 140 Tanglewood Rd
- 104 Shore Rush Dr
- 109 Shore Rush Dr
- 12 Tanglewood Rd
- 111 Shore Rush Dr
