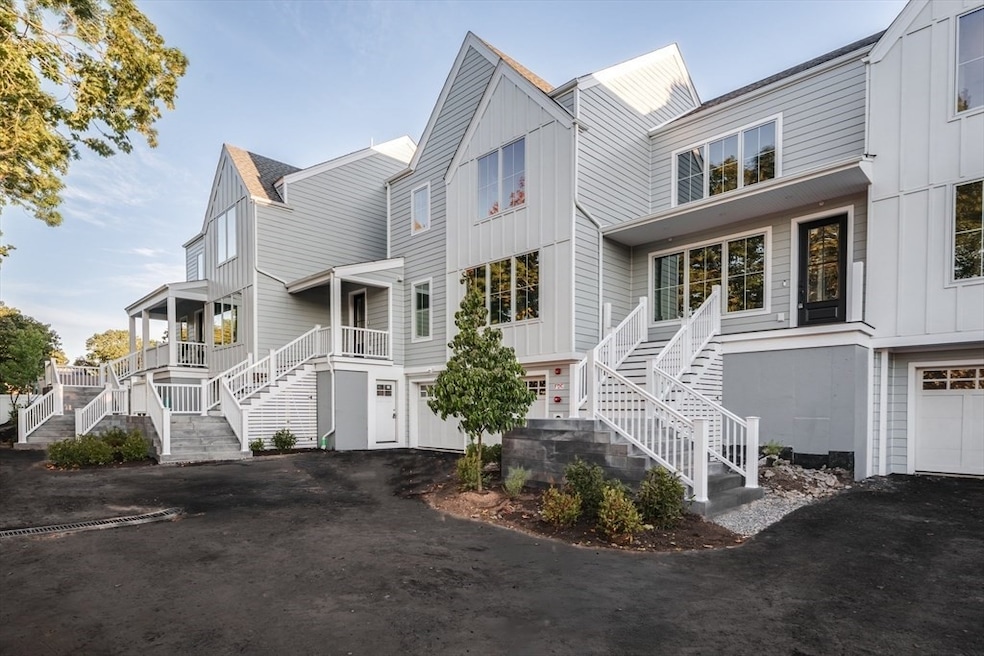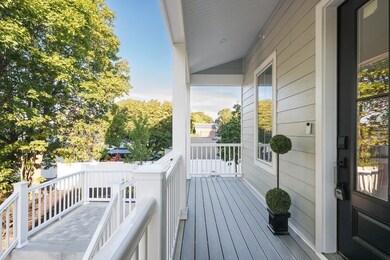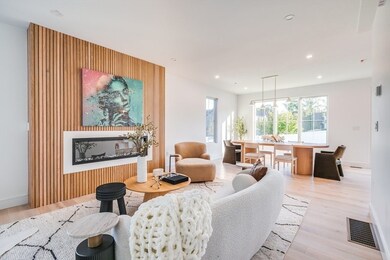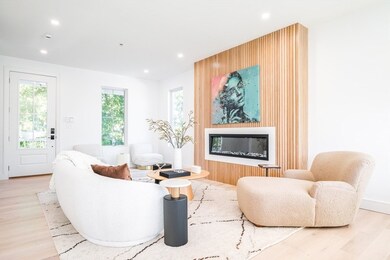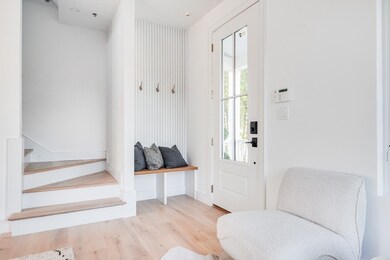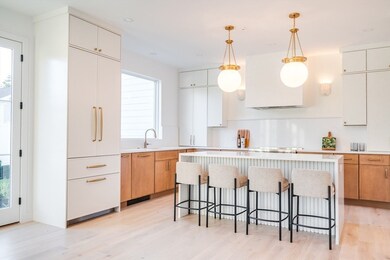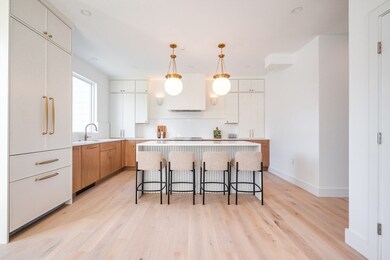15-17 Jewett Place Unit 1 Newton, MA 02458
Newton Corner NeighborhoodHighlights
- Marina
- Golf Course Community
- Property is near public transit
- Lincoln-Eliot Elementary School Rated A
- Medical Services
- 5-minute walk to Boyd Park
About This Home
This stylish new construction townhome is bright and airy featuring over 3,400 sq ft of space, a 1 car garage, and an exclusive backyard. The open concept 1st floor offers many stunning features like a chef's kitchen featuring Thermador appliances, gorgeous custom white oak slim shaker cabinets, 9 ft ceilings, and a linear fireplace with white oak panel details. The first floor also features a bedroom that can function as an office. There are 3 bedrooms on the 2nd level, including the primary suite with its large walk-in closet, and a gorgeous spa-like bathroom. The fully finished 3rd floor gives you bonus space with a full bathroom. The lower level features a mudroom entry from the garage, a comfortable family room, a bedroom and a full bathroom. Located just minutes from I-90, local restaurants, and shops.
Property Details
Home Type
- Multi-Family
Year Built
- Built in 2025
Lot Details
- 9,999 Sq Ft Lot
- Fenced Yard
Parking
- 1 Car Garage
Home Design
- Property Attached
- Entry on the 1st floor
Interior Spaces
- 1 Fireplace
- Mud Room
- Laundry on upper level
Kitchen
- Range
- Microwave
- Dishwasher
- Disposal
Bedrooms and Bathrooms
- 5 Bedrooms
- Primary bedroom located on second floor
- 5 Full Bathrooms
Outdoor Features
- Patio
- Rain Gutters
- Porch
Location
- Property is near public transit
- Property is near schools
Utilities
- Cooling Available
- Central Heating
- Heat Pump System
Listing and Financial Details
- Security Deposit $10,000
- Rent includes water, sewer
- Assessor Parcel Number 682345
Community Details
Overview
- No Home Owners Association
- Near Conservation Area
Amenities
- Medical Services
- Shops
- Coin Laundry
Recreation
- Marina
- Golf Course Community
- Community Pool
- Park
- Jogging Path
- Bike Trail
Pet Policy
- Pets Allowed
Map
Source: MLS Property Information Network (MLS PIN)
MLS Number: 73454007
- 15-17 Jewett Place Unit 2
- 1 Channing St
- 30 Boyd St Unit 30
- 77 Pond Ave Unit 1103
- 141 Morse St
- 34 Channing St Unit 1
- 34 Channing St Unit 2
- 34 Channing St Unit 3
- 90 Waban Park Unit 2
- 164 Galen St Unit 88
- 164 Galen St Unit 65
- 66 Aldrich Rd Unit B
- 105 Watertown St
- 10 Williams St Unit 39
- 10 Williams St Unit 56
- 64 California St Unit 64
- 12 Richardson St Unit 14
- 12-14 Middle St
- 30 Middle St
- 68 Los Angeles St Unit PH5
- 15-17-17 Jewett Place
- 24 Gardner St Unit 1
- 20 Gardner St Unit 24
- 35 Jewett St Unit 2
- 30 Gardner St
- 67 Pearl St
- 48 Carleton St
- 31 Morse St Unit 2
- 11 Channing St Unit 2
- 29-31 Morse St Unit 31 Morse Street
- 87 Union St Unit 87
- 87 Union St Unit 67
- 31 Channing St Unit 2
- 21 Peabody St Unit 1
- 21 Peabody St
- 21 Peabody St Unit 21
- 111 Jewett St Unit 1
- 32 Channing St Unit 2
- 141 Morse St
- 32 Channing St
