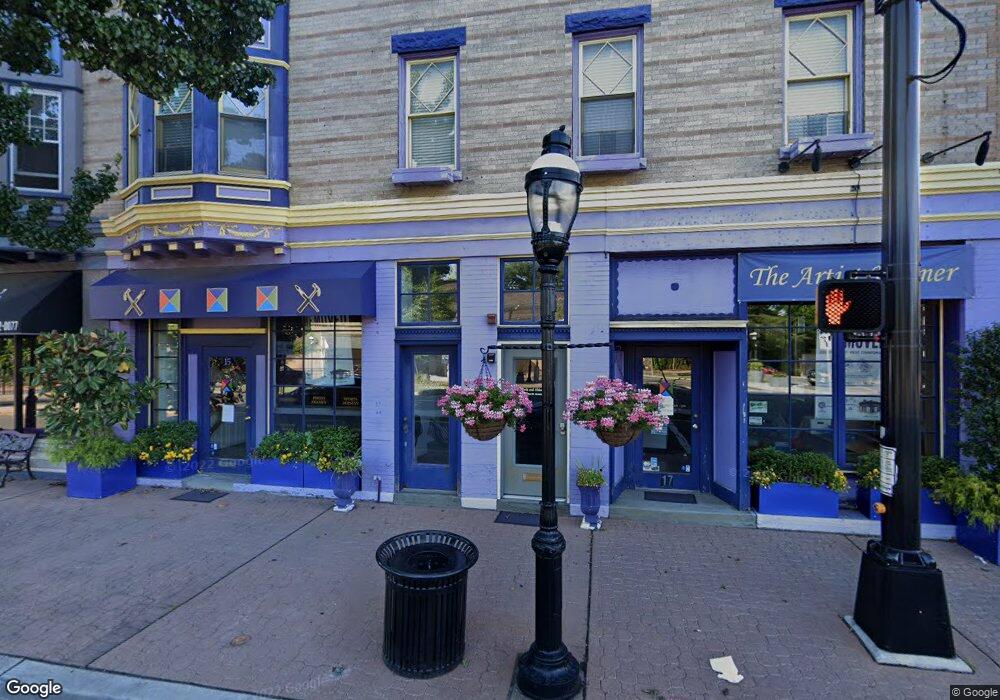15-17 North Ave E Unit 2B Cranford, NJ 07016
1
Bed
1
Bath
1,000
Sq Ft
--
Built
About This Home
This home is located at 15-17 North Ave E Unit 2B, Cranford, NJ 07016. 15-17 North Ave E Unit 2B is a home located in Union County with nearby schools including Cranford Sr High School and St Michael School.
Create a Home Valuation Report for This Property
The Home Valuation Report is an in-depth analysis detailing your home's value as well as a comparison with similar homes in the area
Home Values in the Area
Average Home Value in this Area
Tax History Compared to Growth
Map
Nearby Homes
- 110 Lincoln Park E
- 76 Centennial Ave
- 522 Lincoln Park E
- 211 High St
- 213 North Ave W
- 305 Prospect Ave
- 247 Walnut Ave
- 1 Broad St
- 113 Retford Ave
- 219 Centennial Ave Unit B
- 20 Berkeley Place
- 37 Broad St
- 98 Winans Ave
- 19 Hawthorne St
- 16 Craig Place
- 113 Winslow Place Unit 3
- 166 N Lehigh Ave
- 233 Cranford Ave
- 212 Scherrer St
- 12 W End Place
- 17 North Ave E
- 15 North Ave E Unit 3B
- 15 North Ave E Unit 2B
- 15 North Ave E Unit 3A
- 15 North Ave E Unit 2A
- 15 North Ave E
- 13 North Ave E Unit 2
- 13 North Ave E
- 11 North Ave E
- 11 North Ave E Unit 11
- 11 North Ave E Unit 11-13
- 11 North Ave E Unit 2
- 18-20 N Union Ave
- 18-20 N Union Ave Unit 4
- 18 N Union Ave
- 18 N Union Ave Unit 4
- 18 N Union Ave Unit 3
- 18 N Union Ave Unit 2
- 18 N Union Ave Unit 5
- 18 N Union Ave Unit 1
