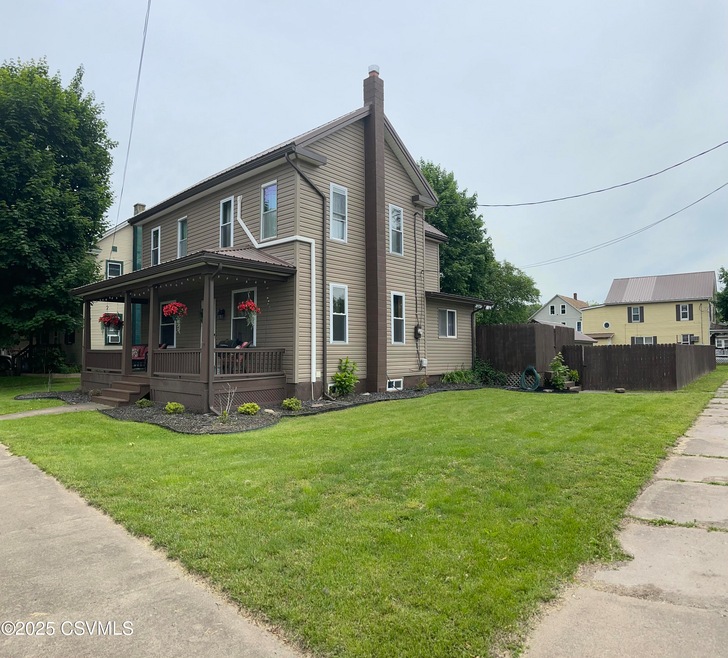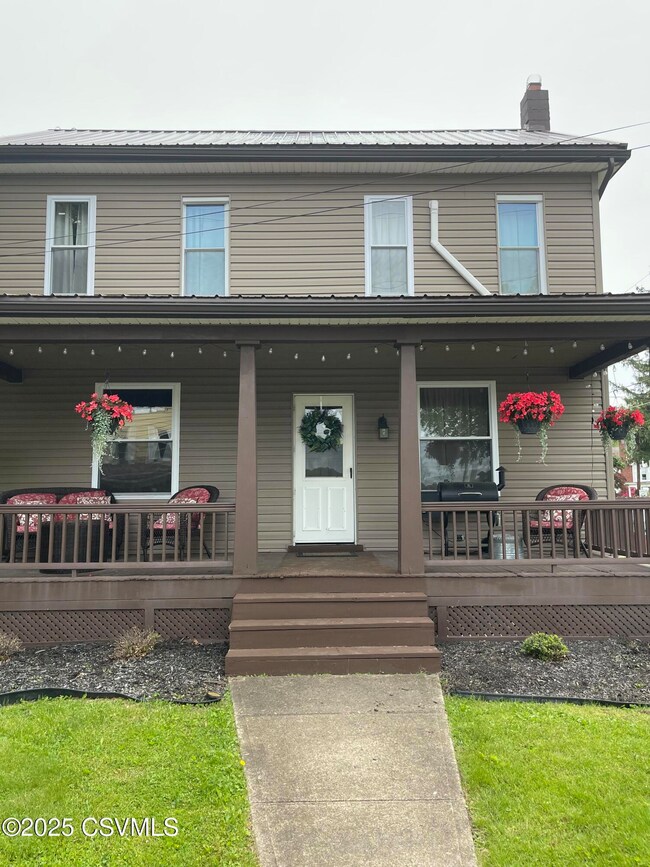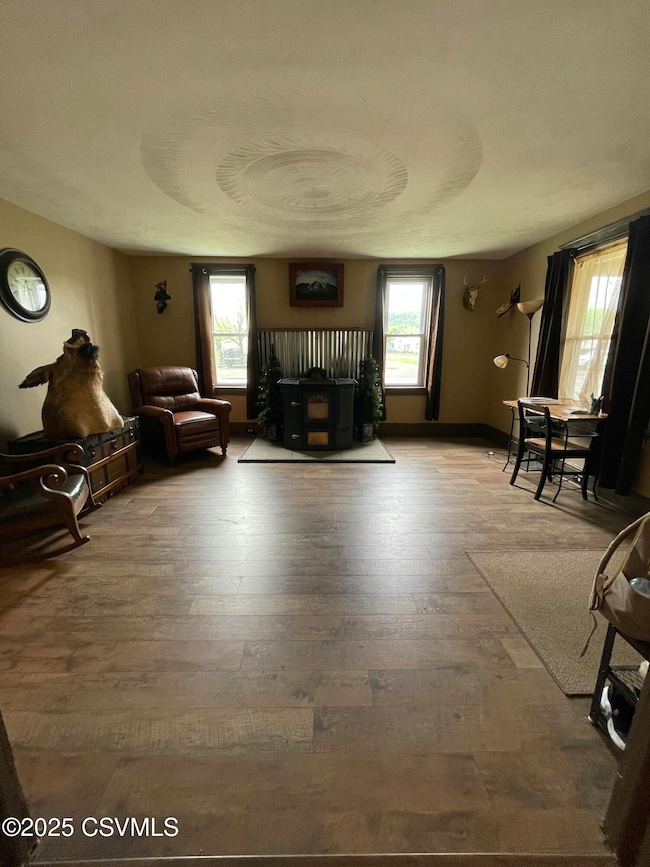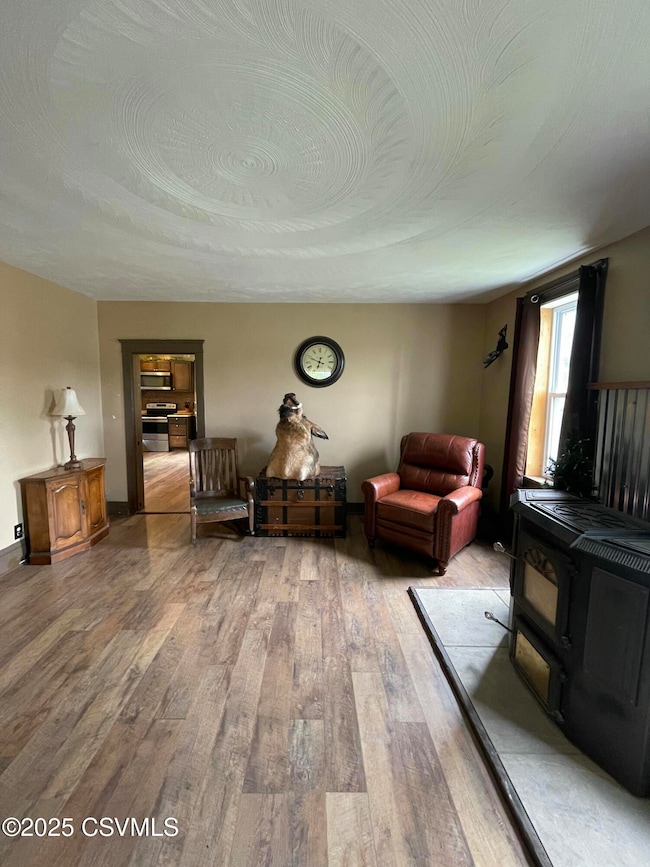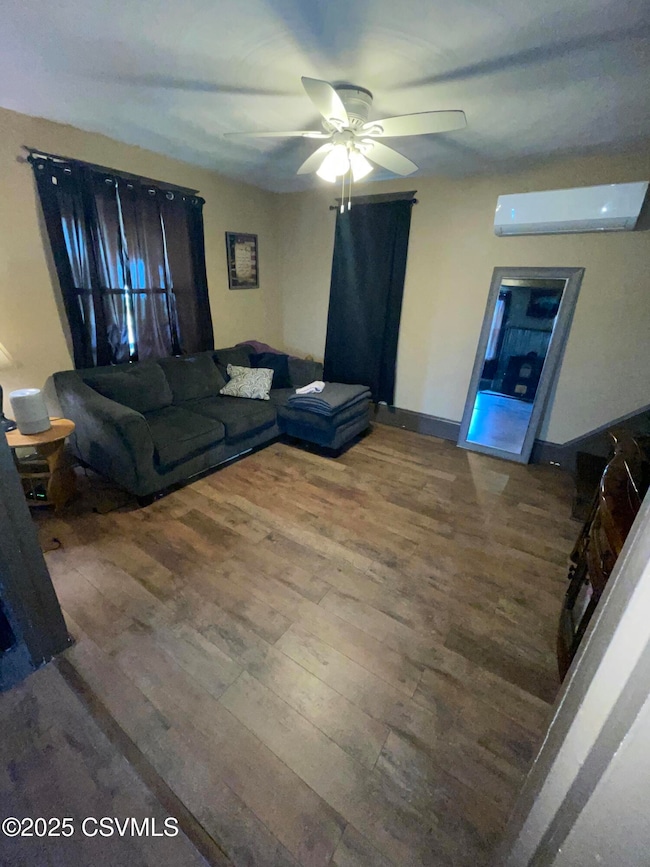15 3rd St Benton, PA 17814
Estimated payment $1,459/month
Highlights
- Above Ground Pool
- Mud Room
- 1 Car Detached Garage
- Deck
- Fenced Yard
- Porch
About This Home
Are you looking for the perfect starter home, than look no further, this newly updated 3 bedroom 1.75 bath is waiting for its new owners! Turn-key ready and centrally located in Benton. On the main level you will find 2 nice size living rooms, eat in kitchen, mudroom/laundry and 3/4 bath. Second floor features 3 good size bedrooms and full bath. Outside there is a fenced in yard with pool, pergola for an outdoor fire pit,1 car detached garage and off street parking. Some extras are the newer metal roof, vinyl windows, vinyl siding, mini spilts with central air/heat, newer floors, updated bathrooms and modern kitchen. Call Alyssa Saxton for your private showing! Seller related to listing agent.
Listing Agent
Alyssa Saxton
EXP Realty, LLC License #RS375641 Listed on: 07/01/2025
Home Details
Home Type
- Single Family
Est. Annual Taxes
- $2,967
Year Built
- Built in 1902
Lot Details
- 6,970 Sq Ft Lot
- Fenced Yard
Parking
- 1 Car Detached Garage
Home Design
- Roof Updated in 2022
- Stone Foundation
- Frame Construction
- Metal Roof
- Vinyl Construction Material
- Stone
Interior Spaces
- 1,616 Sq Ft Home
- 2-Story Property
- Ceiling Fan
- Mud Room
- Living Room
Kitchen
- Range
- Microwave
- Dishwasher
Bedrooms and Bathrooms
- 3 Bedrooms
Laundry
- Laundry Room
- Washer and Dryer Hookup
Unfinished Basement
- Exterior Basement Entry
- Dirt Floor
Outdoor Features
- Above Ground Pool
- Deck
- Porch
Utilities
- Ductless Heating Or Cooling System
- Coal Stove
- Heating System Uses Coal
- Heat Pump System
- 200+ Amp Service
Community Details
- Fenced around community
Listing and Financial Details
- Assessor Parcel Number 02 04 04800
Map
Home Values in the Area
Average Home Value in this Area
Tax History
| Year | Tax Paid | Tax Assessment Tax Assessment Total Assessment is a certain percentage of the fair market value that is determined by local assessors to be the total taxable value of land and additions on the property. | Land | Improvement |
|---|---|---|---|---|
| 2025 | $2,967 | $26,466 | $0 | $0 |
| 2024 | $2,875 | $26,466 | $2,500 | $23,966 |
| 2023 | $2,678 | $26,466 | $2,500 | $23,966 |
| 2022 | $2,606 | $26,466 | $2,500 | $23,966 |
| 2021 | $2,486 | $26,466 | $2,500 | $23,966 |
| 2020 | $2,415 | $26,466 | $2,500 | $23,966 |
| 2019 | $2,372 | $26,466 | $2,500 | $23,966 |
| 2018 | $2,327 | $26,466 | $2,500 | $23,966 |
| 2017 | $2,262 | $26,466 | $2,500 | $23,966 |
| 2016 | -- | $26,466 | $2,500 | $23,966 |
| 2015 | -- | $26,466 | $2,500 | $23,966 |
| 2014 | -- | $26,466 | $2,500 | $23,966 |
Property History
| Date | Event | Price | Change | Sq Ft Price |
|---|---|---|---|---|
| 09/09/2025 09/09/25 | Pending | -- | -- | -- |
| 07/01/2025 07/01/25 | For Sale | $229,500 | 0.0% | $142 / Sq Ft |
| 06/05/2025 06/05/25 | Pending | -- | -- | -- |
| 05/28/2025 05/28/25 | For Sale | $229,500 | -- | $142 / Sq Ft |
Purchase History
| Date | Type | Sale Price | Title Company |
|---|---|---|---|
| Special Warranty Deed | $87,000 | Marinos Mcdonald & Knecht Llp | |
| Special Warranty Deed | $87,000 | Marinos Mcdonald & Knecht Llp | |
| Warranty Deed | -- | Marinos Mcdonald & Knecht Llp | |
| Deed | $104,900 | None Available | |
| Interfamily Deed Transfer | $99,500 | None Available |
Mortgage History
| Date | Status | Loan Amount | Loan Type |
|---|---|---|---|
| Open | $75,000 | Credit Line Revolving | |
| Closed | $69,600 | New Conventional | |
| Previous Owner | $99,655 | New Conventional | |
| Previous Owner | $96,977 | FHA | |
| Previous Owner | $62,500 | Credit Line Revolving |
Source: Central Susquehanna Valley Board of REALTORS® MLS
MLS Number: 20-100406
APN: 02-04-048-00-000
- 15 2 1 2 St
- 155 3rd St
- 715 Market St
- 36 Bailey Park Dr
- LOT 9 Bailey Park Dr
- LOT 7 Bailey Park Dr
- LOT 32 Bailey Park Dr
- 85 Hill St
- 82 Distillery Hill Rd
- 125 Distillery Hill Rd
- 157 Distillery Hill Rd
- 4547 Red Rock Rd
- LOT 3 Ridge Rd
- 153 Ridge Rd
- 213 E Piper Ln
- LOT #2 T786
- LOT 4 T786
- 34 Atta Rd
- 550 Ridge Rd
- 129 Kinney Hill Rd
