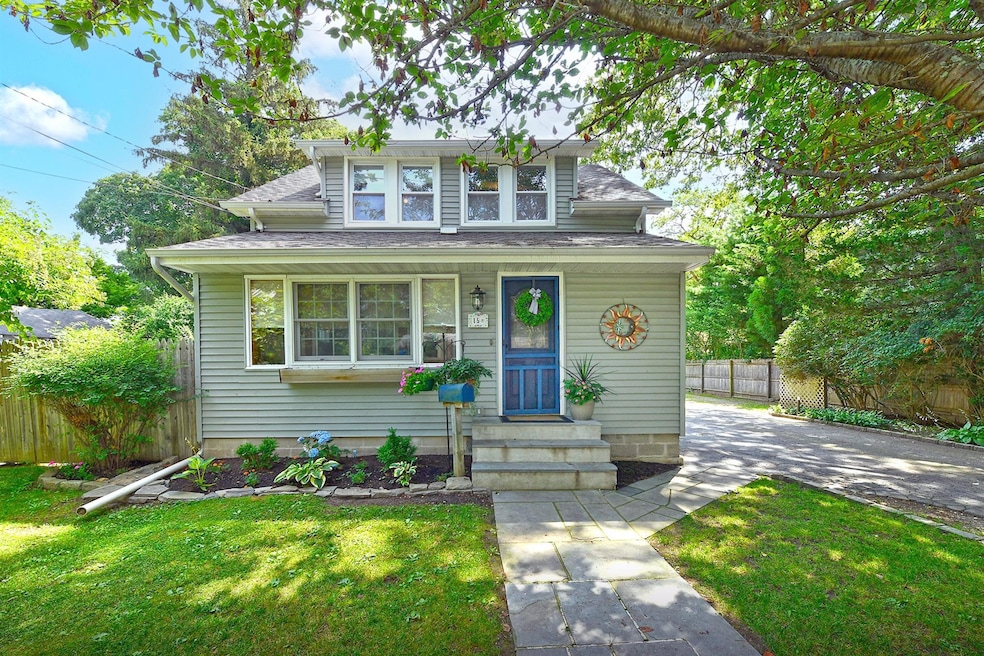
15 5th Ave Kings Park, NY 11754
Kings Park NeighborhoodEstimated payment $3,771/month
Highlights
- Cape Cod Architecture
- Property is near public transit
- Gazebo
- RJ O Intermediate School Rated A-
- Covered Patio or Porch
- Formal Dining Room
About This Home
Welcome to this beautifully updated three bedroom home featuring a cozy, relaxing front heated porch that invites you into a spacious formal living room with elegant white decorative ceilings. A formal dining room boasts crown molding and entry(french doors) to an amazing large and deep backyard ideal for entertaining, gardening, or simply relaxing. Enjoy an open concept kitchen with oak cabinets with a movable center island, perfect when hosting guests,plus a catherdal ceiling with a skylight with multiple windows for natural sunlight. Upper level which includes Primary Bedroom with walk in closets, full updated bathroom with barn doors, custom shower, lighting & music. Two additional bedrooms & pull down attic stairs. The fully updated basement includes a laundry room, utility room, and ample space for a home office, complete with a private outside entrance.
Additional features include:
• Recently Painted & New Carpet (Hardwood Floors through out home-not seen)
• Oversized one car garage with super long driveway parking (Fits multiple cars)
• Outdoor brick patio with built-in BBQ island
• Gazebo for shaded outdoor enjoyment
• Modern updates: Generac electric panel, new washer & dryer, water heater (appox 2023), cesspool (cleaned 2024), updated lighting, and bluetooth bathroom light, new carpets & roman blinds Don’t miss the opportunity to make this updated, move-in-ready home your dream retreat.
Listing Agent
Coldwell Banker American Homes Brokerage Phone: 631-673-4444 License #40RO1081934 Listed on: 07/17/2025

Home Details
Home Type
- Single Family
Est. Annual Taxes
- $6,093
Year Built
- Built in 1928
Lot Details
- 8,276 Sq Ft Lot
- Lot Dimensions are 75 x 150
- Kennel or Dog Run
- Fenced
- Landscaped
- Paved or Partially Paved Lot
- Level Lot
- Back and Front Yard
Parking
- 1 Car Detached Garage
- 1 Carport Space
- Oversized Parking
- Driveway
- On-Street Parking
Home Design
- Cape Cod Architecture
- Colonial Architecture
- Brick Exterior Construction
- Frame Construction
- Vinyl Siding
Interior Spaces
- 1,126 Sq Ft Home
- 3-Story Property
- Wired For Sound
- Crown Molding
- Ceiling Fan
- Skylights
- Recessed Lighting
- Chandelier
- Wood Frame Window
- Entrance Foyer
- Formal Dining Room
- Vinyl Flooring
Kitchen
- Eat-In Galley Kitchen
- Breakfast Bar
- Gas Oven
- Microwave
- Dishwasher
- Kitchen Island
Bedrooms and Bathrooms
- 3 Bedrooms
- En-Suite Primary Bedroom
- Walk-In Closet
- 1 Full Bathroom
Laundry
- Laundry Room
- Dryer
- Washer
Finished Basement
- Walk-Out Basement
- Basement Fills Entire Space Under The House
- Basement Storage
Outdoor Features
- Covered Patio or Porch
- Gazebo
- Private Mailbox
Location
- Property is near public transit
Schools
- Fort Salonga Elementary School
- William T Rogers Middle School
- Kings Park High School
Utilities
- Cooling System Mounted To A Wall/Window
- Humidifier
- Baseboard Heating
- Hot Water Heating System
- Heating System Uses Natural Gas
- Cesspool
Listing and Financial Details
- Assessor Parcel Number 0800-024-00-08-00-003-000
Map
Home Values in the Area
Average Home Value in this Area
Tax History
| Year | Tax Paid | Tax Assessment Tax Assessment Total Assessment is a certain percentage of the fair market value that is determined by local assessors to be the total taxable value of land and additions on the property. | Land | Improvement |
|---|---|---|---|---|
| 2024 | $5,966 | $2,270 | $195 | $2,075 |
| 2023 | $5,966 | $2,270 | $195 | $2,075 |
| 2022 | $3,975 | $2,270 | $195 | $2,075 |
| 2021 | $3,975 | $2,270 | $195 | $2,075 |
| 2020 | $3,404 | $2,270 | $195 | $2,075 |
| 2019 | $3,404 | $0 | $0 | $0 |
| 2018 | -- | $2,270 | $195 | $2,075 |
| 2017 | $4,161 | $2,270 | $195 | $2,075 |
| 2016 | $4,105 | $2,270 | $195 | $2,075 |
| 2015 | -- | $2,270 | $195 | $2,075 |
| 2014 | -- | $2,270 | $195 | $2,075 |
Property History
| Date | Event | Price | Change | Sq Ft Price |
|---|---|---|---|---|
| 08/01/2025 08/01/25 | Pending | -- | -- | -- |
| 07/24/2025 07/24/25 | Off Market | $599,999 | -- | -- |
| 07/17/2025 07/17/25 | For Sale | $599,999 | +20.0% | $533 / Sq Ft |
| 12/27/2022 12/27/22 | Sold | $500,000 | 0.0% | $487 / Sq Ft |
| 11/16/2022 11/16/22 | Pending | -- | -- | -- |
| 10/31/2022 10/31/22 | Off Market | $500,000 | -- | -- |
| 10/27/2022 10/27/22 | For Sale | $499,000 | -- | $486 / Sq Ft |
Purchase History
| Date | Type | Sale Price | Title Company |
|---|---|---|---|
| Deed | $498,000 | None Available | |
| Executors Deed | $129,000 | Commonwealth Land Title Ins |
Mortgage History
| Date | Status | Loan Amount | Loan Type |
|---|---|---|---|
| Previous Owner | $448,200 | Purchase Money Mortgage | |
| Previous Owner | $200,000 | Credit Line Revolving | |
| Previous Owner | $100,000 | Unknown |
Similar Homes in Kings Park, NY
Source: OneKey® MLS
MLS Number: 884787
APN: 0800-024-00-08-00-003-000






