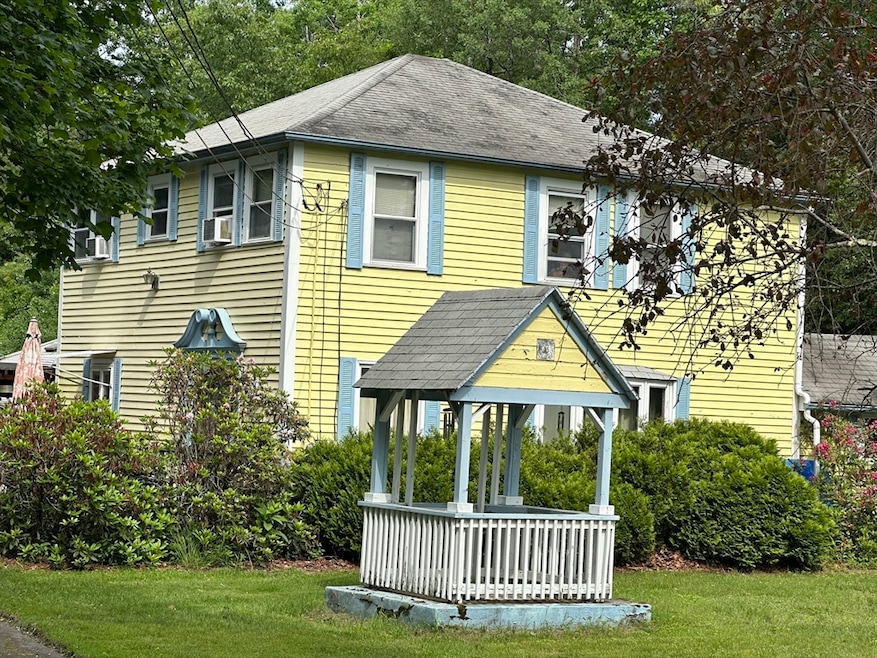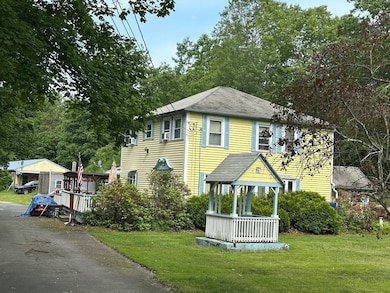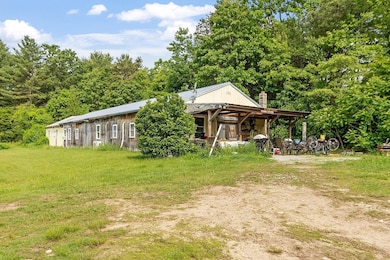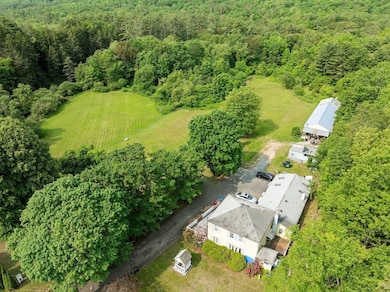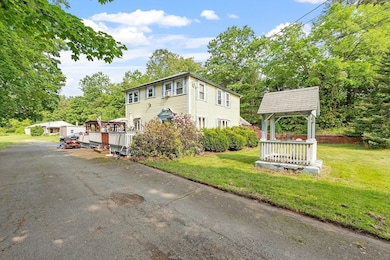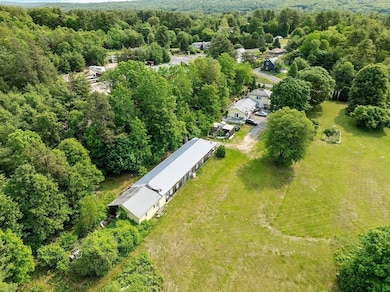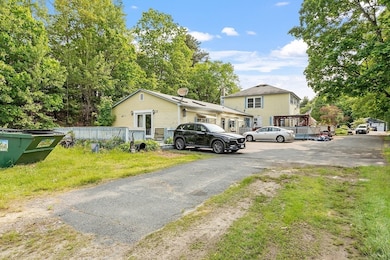15 A-B Tully Rd Orange, MA 01364
Estimated payment $3,211/month
Highlights
- River View
- Landscaped Professionally
- Property is near public transit and schools
- 10.01 Acre Lot
- Deck
- Wooded Lot
About This Home
TWO HOMES ON ONE LOT! This unique property has a single family warm & inviting colonial home in front & a large ranch in back. All of this on 10 beautiful acres bordering the tranquil Tully River. The main house has 8 rooms, 3 bedrooms & 2.5 bathrooms. The back house (that was previously the barn) has 7 rooms, 4 bedrooms & 1 full bath w/lots of ceramic tile in most of the rooms. The main house has a Family Room w/vaulted ceiling, 2 skylights, woodstove & sliders to a spacious wood deck. First floor laundry room. Many opportunities to turn this property back into a home w/the character & charm of yesteryear. This multi generational home is located in a peaceful, country setting, just waiting for that special someone to unlock it's full potential. Great for a large family, extra income (house in back) or just great space for your stay-cation! This is also a "right to farm" community. This 10 acre lot was previously subdivided, w/potential to build a brand new home - buyers to verify.
Property Details
Home Type
- Multi-Family
Est. Annual Taxes
- $5,210
Year Built
- Built in 1880
Lot Details
- 10.01 Acre Lot
- Landscaped Professionally
- Level Lot
- Cleared Lot
- Wooded Lot
Home Design
- Duplex
- Stone Foundation
- Frame Construction
- Shingle Roof
- Concrete Perimeter Foundation
Interior Spaces
- 4,708 Sq Ft Home
- Property has 2 Levels
- Cathedral Ceiling
- Ceiling Fan
- Skylights
- Wood Burning Fireplace
- Insulated Windows
- Window Screens
- Sliding Doors
- Insulated Doors
- Mud Room
- Living Room
- Dining Room
- Home Office
- River Views
Kitchen
- Range
- Dishwasher
Flooring
- Carpet
- Laminate
- Tile
Bedrooms and Bathrooms
- 7 Bedrooms
- Bathtub with Shower
Laundry
- Dryer
- Washer
Unfinished Basement
- Basement Fills Entire Space Under The House
- Interior Basement Entry
- Block Basement Construction
Parking
- 10 Car Parking Spaces
- Driveway
- Paved Parking
- 10 Open Parking Spaces
- Off-Street Parking
Outdoor Features
- Bulkhead
- Balcony
- Deck
Location
- Property is near public transit and schools
Utilities
- No Cooling
- 1 Cooling Zone
- 4 Heating Zones
- Heating System Uses Oil
- Pellet Stove burns compressed wood to generate heat
- Baseboard Heating
- 200+ Amp Service
- Private Water Source
- Private Sewer
Listing and Financial Details
- Tax Lot 00116
- Assessor Parcel Number 3313372
Community Details
Overview
- 2 Units
- Near Conservation Area
Amenities
- Shops
Recreation
- Jogging Path
Map
Home Values in the Area
Average Home Value in this Area
Property History
| Date | Event | Price | List to Sale | Price per Sq Ft |
|---|---|---|---|---|
| 01/24/2026 01/24/26 | Price Changed | $538,900 | -0.2% | $114 / Sq Ft |
| 09/23/2025 09/23/25 | Price Changed | $539,900 | -0.9% | $115 / Sq Ft |
| 09/15/2025 09/15/25 | Price Changed | $544,900 | -0.5% | $116 / Sq Ft |
| 09/03/2025 09/03/25 | For Sale | $547,900 | -- | $116 / Sq Ft |
Source: MLS Property Information Network (MLS PIN)
MLS Number: 73424841
- 109 Royalston Rd
- 900 N Main St
- 2791 Old Keene Rd
- 1495 W Royalston Rd
- 78 Athol Richmond Rd
- 4 Elm Ave
- 15 Tully Rd
- 260 East Rd
- 0 Adams Dr
- 660 Pinedale Ave
- 0 W Royalston Rd
- 3327 Chestnut Hill Ave
- 87 Bellevue Dr E
- 65 Lakeview Ave
- 31 Locke Ave
- 330 N Orange Rd
- 77 Old Keene Rd
- 15 Wilson Ave
- 225 Wallingford Ave
- 23 Mount Pleasant St
- 129 Union St
- 68 Laurel St Unit 2
- 9 Mount Pleasant St
- 181 Main St Unit 2
- 115 Freedom St Unit 115
- 115 Freedom St Unit 115 Freedom st
- 16 Prospect St Unit 2W
- 74 Bacon St Unit 2
- 331-333 E Main St Unit 333
- 419 E River St
- 50 E Main St Unit 13
- 12-14-14 E Main St Unit 2
- 39 W Main St Unit 2
- 27 Pleasant St Unit 2nd FL
- 15 Water Wheel Cir
- 23 Hospital Rd
- 14 Kidder Ct
- 80 Main St
- 250 Spring Cir Unit 2
- 161 Keene Rd Unit 1
Ask me questions while you tour the home.
