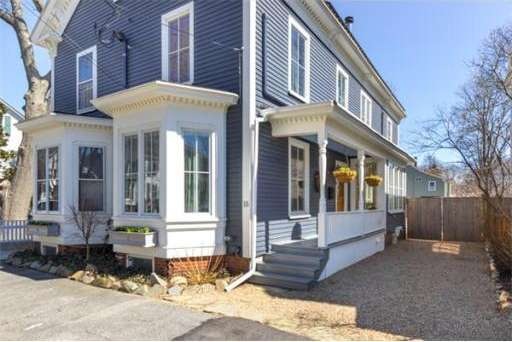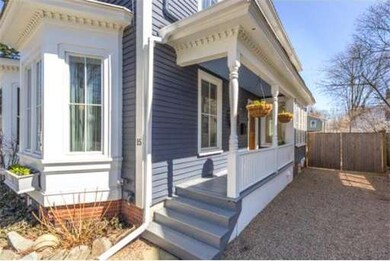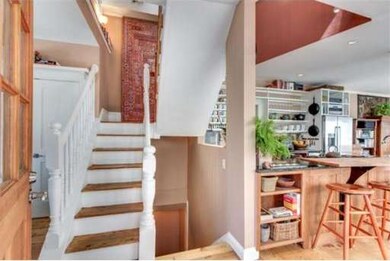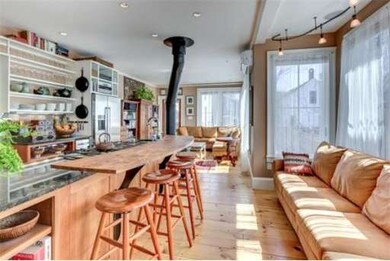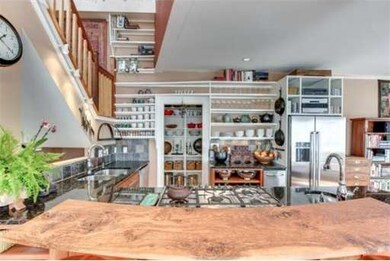
15 Allen St Newburyport, MA 01950
About This Home
As of July 2018THIS OPPORTUNITY ONLY COMES ONCE! Located on one of Nbpt's favorite South End streets, this 4 BR, 2 1/2 bath townhouse style condo has been flawlessly & completely renovated with state of the art systems for optimal energy efficiency, quality and style. The quality of space is unlike anything else you'll find in Newburyport with open staircase flooding light throughout. Amazing chefs kitchen is the heart of the home and features all Bosch stainless steel appliances, 5 burner gas stove, walk-in pantry & handcrafted English oak breakfast bar with seating, Master bedroom suite features a zen inspired master bath & roof top deck. Screened porch and mahogany deck extends the living space outdoors and overlooks fully fenced in, yard/garden area expertly designed for minimal maintenance and maximum enjoyment. Electricity costs are supplemented by solar panels which will benefit new owner for years to come. 2 car off-st parking. Pet friendly.Walk to town or bike to beach. Welcome home!
Last Buyer's Agent
Margaret Cargill
RE/MAX On The River, Inc. License #452000175
Property Details
Home Type
Condominium
Est. Annual Taxes
$10,297
Year Built
1892
Lot Details
0
Listing Details
- Unit Level: 1
- Unit Placement: End
- Special Features: None
- Property Sub Type: Condos
- Year Built: 1892
Interior Features
- Has Basement: Yes
- Primary Bathroom: Yes
- Number of Rooms: 7
- Amenities: Public Transportation, Shopping, Park, Walk/Jog Trails, Golf Course, Medical Facility, Bike Path, Conservation Area, Highway Access, Marina, Private School, Public School, T-Station
- Electric: 200 Amps
- Energy: Insulated Windows, Insulated Doors, Prog. Thermostat
- Flooring: Wood, Pine, Stone / Slate
- Insulation: Full, Spray Foam, Cellulose - Fiber, Cellulose - Sprayed
- Interior Amenities: Cable Available, Finish - Sheetrock
- Bedroom 2: Second Floor, 14X12
- Bedroom 3: Second Floor, 12X11
- Bedroom 4: Third Floor, 15X12
- Bathroom #1: First Floor, 3X7
- Bathroom #2: Second Floor, 8X7
- Bathroom #3: Third Floor, 8X8
- Kitchen: First Floor, 19X12
- Laundry Room: Basement
- Living Room: First Floor, 12X15
- Master Bedroom: Third Floor, 13X11
- Master Bedroom Description: Ceiling - Cathedral, Closet - Walk-in, Flooring - Wood, Balcony / Deck, Exterior Access, Recessed Lighting
- Dining Room: First Floor, 12X14
Exterior Features
- Construction: Frame
- Exterior: Clapboard, Wood
- Exterior Unit Features: Porch - Screened, Deck - Wood, Deck - Roof + Access Rights, Decorative Lighting, Fenced Yard, Garden Area, Screens, Gutters, Professional Landscaping
Garage/Parking
- Parking: Off-Street, Tandem, Stone/Gravel, Exclusive Parking
- Parking Spaces: 2
Utilities
- Cooling Zones: 3
- Heat Zones: 3
- Hot Water: Natural Gas, Tankless
- Utility Connections: for Gas Range, for Electric Dryer, Washer Hookup, Icemaker Connection, for Electric Oven
Condo/Co-op/Association
- Condominium Name: 13-15 Allen Street Condominium
- Association Fee Includes: Master Insurance
- Association Pool: No
- Management: Owner Association
- Pets Allowed: Yes
- No Units: 2
- Unit Building: 15
Ownership History
Purchase Details
Home Financials for this Owner
Home Financials are based on the most recent Mortgage that was taken out on this home.Purchase Details
Home Financials for this Owner
Home Financials are based on the most recent Mortgage that was taken out on this home.Purchase Details
Home Financials for this Owner
Home Financials are based on the most recent Mortgage that was taken out on this home.Similar Homes in the area
Home Values in the Area
Average Home Value in this Area
Purchase History
| Date | Type | Sale Price | Title Company |
|---|---|---|---|
| Condominium Deed | $840,000 | -- | |
| Deed | $824,700 | -- | |
| Deed | $635,000 | -- |
Mortgage History
| Date | Status | Loan Amount | Loan Type |
|---|---|---|---|
| Open | $150,000 | Credit Line Revolving | |
| Open | $672,000 | New Conventional | |
| Previous Owner | $1,205,096 | Stand Alone Refi Refinance Of Original Loan | |
| Previous Owner | $423,700 | New Conventional | |
| Previous Owner | $508,000 | New Conventional |
Property History
| Date | Event | Price | Change | Sq Ft Price |
|---|---|---|---|---|
| 07/18/2018 07/18/18 | Sold | $824,700 | +7.8% | $406 / Sq Ft |
| 06/04/2018 06/04/18 | Pending | -- | -- | -- |
| 05/21/2018 05/21/18 | For Sale | $765,000 | +20.5% | $377 / Sq Ft |
| 06/03/2014 06/03/14 | Sold | $635,000 | 0.0% | $313 / Sq Ft |
| 04/28/2014 04/28/14 | Pending | -- | -- | -- |
| 04/10/2014 04/10/14 | Off Market | $635,000 | -- | -- |
| 04/04/2014 04/04/14 | For Sale | $635,000 | -- | $313 / Sq Ft |
Tax History Compared to Growth
Tax History
| Year | Tax Paid | Tax Assessment Tax Assessment Total Assessment is a certain percentage of the fair market value that is determined by local assessors to be the total taxable value of land and additions on the property. | Land | Improvement |
|---|---|---|---|---|
| 2025 | $10,297 | $1,074,800 | $0 | $1,074,800 |
| 2024 | $10,050 | $1,008,000 | $0 | $1,008,000 |
| 2023 | $10,011 | $932,100 | $0 | $932,100 |
| 2022 | $9,771 | $813,600 | $0 | $813,600 |
| 2021 | $9,704 | $767,700 | $0 | $767,700 |
| 2020 | $9,662 | $752,500 | $0 | $752,500 |
| 2019 | $8,856 | $677,100 | $0 | $677,100 |
| 2018 | $7,923 | $597,500 | $0 | $597,500 |
| 2017 | $7,684 | $571,300 | $0 | $571,300 |
| 2016 | $7,228 | $539,800 | $0 | $539,800 |
| 2015 | $6,202 | $464,900 | $0 | $464,900 |
Agents Affiliated with this Home
-

Seller's Agent in 2018
Cheryl Caldwell
William Raveis Real Estate
(978) 609-1041
45 in this area
98 Total Sales
-

Buyer's Agent in 2018
Lela Wright
RE/MAX
(978) 815-6690
31 in this area
44 Total Sales
-
M
Buyer's Agent in 2014
Margaret Cargill
RE/MAX
Map
Source: MLS Property Information Network (MLS PIN)
MLS Number: 71655417
APN: NEWP-000021-000076-B000000
- 8 Parsons St
- 8 Parsons St Unit 8
- 65 Bromfield St
- 12 Lunt St
- 5 High Rd
- 11 High Rd
- 78 Purchase St
- 10 B Milk St Unit 1
- 8A Milk St Unit 1
- 37 1/2 Federal St
- 19 Beck St
- 164 Water St
- 166 Water St Unit 166
- 42 Federal St Unit B
- 6 Orange St Unit 7
- 1 Fruit St
- 5-13 Lime St Unit 2
- 22 Beacon Ave Unit 1
- 129 Water St
- 226 Water St
