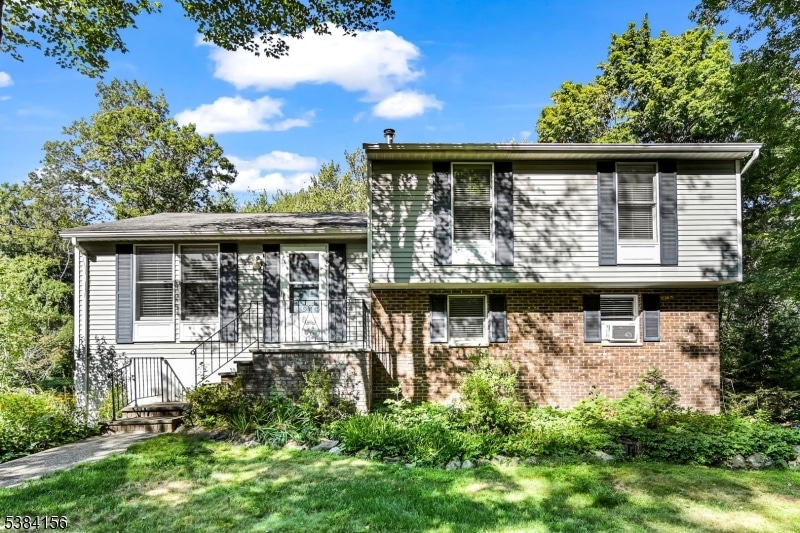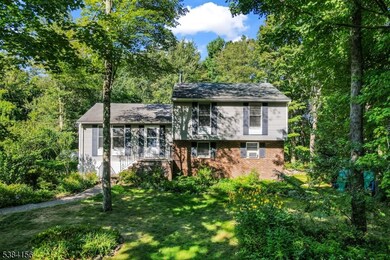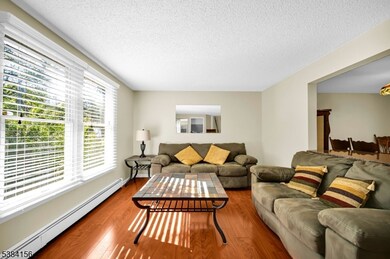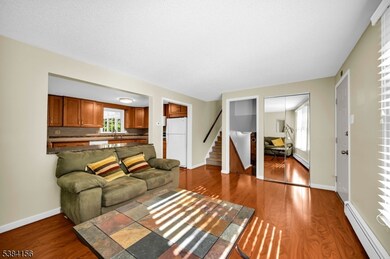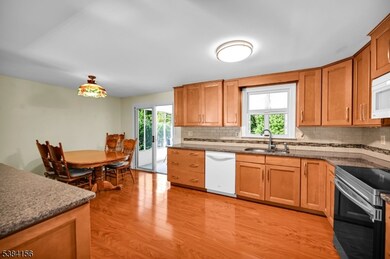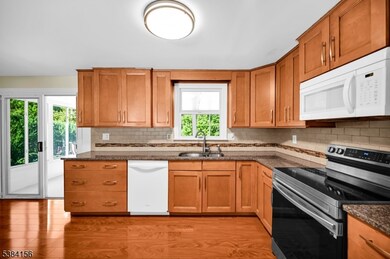15 Alps Rd Hewitt, NJ 07421
Estimated payment $3,452/month
Highlights
- Lake Privileges
- Wood Burning Stove
- Powered Boats Allowed
- Deck
- Wood Flooring
- Sun or Florida Room
About This Home
Pride of Ownership Shows in This Lovely Split Level Home in Upper Greenwood Lake! Tucked away on a private dead-end street with low traffic, this well-maintained 3 Bedroom, 2.5 Bath home offers both comfort and charm. Step inside to a welcoming Living Room that flows seamlessly into the Newly Updated Eat-In Kitchen, complete with modern finishes and sliders leading to a 3-Season Enclosed Porch. From here, enjoy peaceful views of the backyard featuring a paver patio and fenced-in garden, ideal for the home planter and garden lover. This versatile space makes entertaining a breeze in every season. All bedrooms are generously sized with ample closet space, including a Primary Suite with its own Full Bath featuring a Stall Shower. Thoughtful upgrades add to the home's appeal, including a Whole House Attic Fan, a New Hot Water Heater and Well Tank (just 1 year old), and convenient interior Garage access to the Ground Floor Den. With High Ceilings and a warming Wood-Burning Stove, this den creates a cozy retreat to enjoy during the cooler months. Enjoy the best of both worlds with lake living and plenty of nearby attractions. Just minutes away, Warwick, NY offers wineries, orchards, shopping, farmers markets, and festivals, while Vernon, NJ provides year-round recreation with skiing, the Mountain Creek Water Park, hiking, and outdoor adventures. This home truly combines comfort, upgrades, and an unbeatable location!
Home Details
Home Type
- Single Family
Est. Annual Taxes
- $9,835
Year Built
- Built in 1987
Lot Details
- 0.34 Acre Lot
- Level Lot
- Irregular Lot
Parking
- 2 Car Direct Access Garage
- Tuck Under Garage
- Off-Street Parking
Home Design
- Slab Foundation
- Aluminum Siding
- Vinyl Siding
Interior Spaces
- High Ceiling
- Ceiling Fan
- Wood Burning Stove
- Family Room with Fireplace
- Living Room
- Sun or Florida Room
- Utility Room
- Laundry Room
- Walk-Out Basement
- Attic Fan
- Eat-In Kitchen
Flooring
- Wood
- Wall to Wall Carpet
Bedrooms and Bathrooms
- 3 Bedrooms
- Primary bedroom located on second floor
- En-Suite Primary Bedroom
- Separate Shower
Home Security
- Carbon Monoxide Detectors
- Fire and Smoke Detector
Outdoor Features
- Lake Privileges
- Deck
- Enclosed Patio or Porch
- Storage Shed
Schools
- Up Grnwd Lk Elementary School
- Macopin Middle School
- W Milford High School
Utilities
- Zoned Heating
- Heating System Uses Oil Above Ground
- Standard Electricity
- Private Water Source
- Well
Community Details
- Powered Boats Allowed
Listing and Financial Details
- Assessor Parcel Number 2515-01502-0000-00001-0000-
Map
Home Values in the Area
Average Home Value in this Area
Tax History
| Year | Tax Paid | Tax Assessment Tax Assessment Total Assessment is a certain percentage of the fair market value that is determined by local assessors to be the total taxable value of land and additions on the property. | Land | Improvement |
|---|---|---|---|---|
| 2025 | $9,835 | $242,600 | $81,700 | $160,900 |
| 2024 | $9,886 | $242,600 | $81,700 | $160,900 |
| 2022 | $9,384 | $242,600 | $81,700 | $160,900 |
| 2021 | $9,182 | $242,600 | $81,700 | $160,900 |
| 2020 | $9,085 | $242,600 | $81,700 | $160,900 |
| 2019 | $8,964 | $242,600 | $81,700 | $160,900 |
| 2018 | $8,942 | $242,600 | $81,700 | $160,900 |
| 2017 | $8,983 | $242,600 | $81,700 | $160,900 |
| 2016 | $8,998 | $242,600 | $81,700 | $160,900 |
| 2015 | $8,894 | $242,600 | $81,700 | $160,900 |
| 2014 | $8,678 | $242,600 | $81,700 | $160,900 |
Property History
| Date | Event | Price | List to Sale | Price per Sq Ft |
|---|---|---|---|---|
| 09/25/2025 09/25/25 | Pending | -- | -- | -- |
| 09/11/2025 09/11/25 | For Sale | $499,900 | -- | -- |
Source: Garden State MLS
MLS Number: 3986413
APN: 15-01502-0000-00001
- 28 Risley Rd
- 00 Jenkins Rd
- 12 Henry Rd
- 00 Fairlawn Dr
- 0 Kresson Rd
- 3 Neptune Rd
- 6 Florence Rd
- 40 Upper Greenwood Lake Rd
- 40 Upper Greenwood Rd
- 3 Riverside Rd
- 54 Race Track Dr
- 4 Wyckoff Ct
- 10 Emerson Rd
- 13 Landing Rd
- 7 Chatham Rd
- 360 Lake Shore Dr
- 36 Morsemere Rd
- 628-630 N Lake Shore Dr
- 74 Riverside Rd
