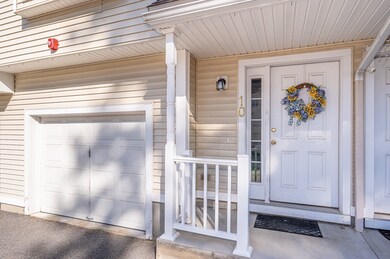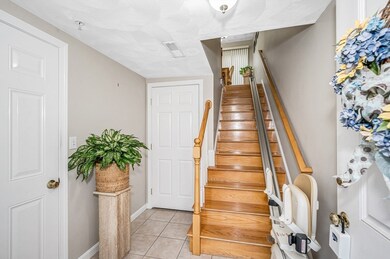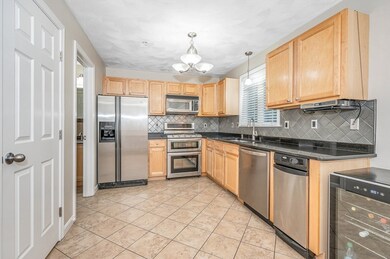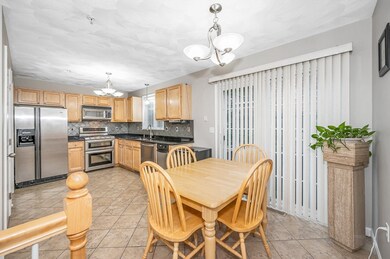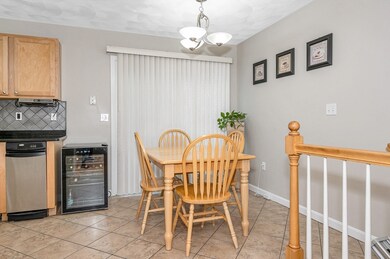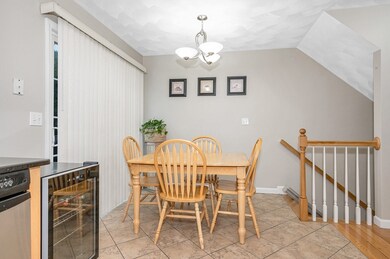15 Alton St Unit 10 Lowell, MA 01852
Belvidere NeighborhoodEstimated payment $2,879/month
Highlights
- Golf Course Community
- Deck
- Marble Flooring
- Medical Services
- Property is near public transit
- Cathedral Ceiling
About This Home
This stunning 2-bedroom, 1.5-bath townhouse is filled with upgrades and thoughtful design throughout. The open-concept kitchen and dining area create an inviting flow, while gleaming hardwood floors, marble, granite, and tile finishes add elegance and style. Updated bathrooms and a modern layout make this home move-in ready.The expansive master bedroom features vaulted ceilings and a bonus loft area that is ideal for a home office, gym, or quiet retreat. A fully tiled utility room and oversized garage provide both function and convenience. Lovingly cared for, this townhouse has seen numerous updates and improvements. Additional highlights include a chairlift for accessibility (removable if desired) and a low condo fee for added value. First Open House on Sunday from 11-1pm.
Townhouse Details
Home Type
- Townhome
Est. Annual Taxes
- $4,252
Year Built
- Built in 2005
HOA Fees
- $280 Monthly HOA Fees
Parking
- 1 Car Attached Garage
- Tuck Under Parking
- Parking Storage or Cabinetry
- Garage Door Opener
- Off-Street Parking
- Deeded Parking
Home Design
- Entry on the 1st floor
- Frame Construction
- Shingle Roof
Interior Spaces
- 1,155 Sq Ft Home
- 3-Story Property
- Cathedral Ceiling
- Ceiling Fan
- Decorative Lighting
- Light Fixtures
- Insulated Windows
- Sliding Doors
- Insulated Doors
- Entryway
- Bonus Room
- Basement
- Exterior Basement Entry
Kitchen
- Stove
- Range
- Dishwasher
- Stainless Steel Appliances
- Disposal
Flooring
- Wood
- Marble
- Ceramic Tile
Bedrooms and Bathrooms
- 2 Bedrooms
- Primary bedroom located on second floor
- Walk-In Closet
- Bathtub with Shower
- Linen Closet In Bathroom
Laundry
- Dryer
- Washer
Location
- Property is near public transit
- Property is near schools
Utilities
- Forced Air Heating and Cooling System
- Heating System Uses Natural Gas
- 100 Amp Service
Additional Features
- Level Entry For Accessibility
- Deck
- Two or More Common Walls
Listing and Financial Details
- Assessor Parcel Number M:203 B:120 L:15 U:10,4626497
Community Details
Overview
- Association fees include insurance, ground maintenance, snow removal, trash, reserve funds
- 16 Units
Amenities
- Medical Services
- Shops
- Coin Laundry
Recreation
- Golf Course Community
- Tennis Courts
- Park
Pet Policy
- Call for details about the types of pets allowed
Map
Home Values in the Area
Average Home Value in this Area
Tax History
| Year | Tax Paid | Tax Assessment Tax Assessment Total Assessment is a certain percentage of the fair market value that is determined by local assessors to be the total taxable value of land and additions on the property. | Land | Improvement |
|---|---|---|---|---|
| 2025 | $4,252 | $370,400 | $0 | $370,400 |
| 2024 | $3,966 | $333,000 | $0 | $333,000 |
| 2023 | $3,650 | $293,900 | $0 | $293,900 |
| 2022 | $3,291 | $259,300 | $0 | $259,300 |
| 2021 | $3,123 | $232,000 | $0 | $232,000 |
| 2020 | $3,069 | $229,700 | $0 | $229,700 |
| 2019 | $2,732 | $194,600 | $0 | $194,600 |
| 2018 | $2,567 | $178,400 | $0 | $178,400 |
| 2017 | $2,615 | $175,300 | $0 | $175,300 |
| 2016 | $2,501 | $165,000 | $0 | $165,000 |
| 2015 | $2,553 | $164,900 | $0 | $164,900 |
| 2013 | $2,597 | $173,000 | $0 | $173,000 |
Property History
| Date | Event | Price | List to Sale | Price per Sq Ft |
|---|---|---|---|---|
| 10/05/2025 10/05/25 | Pending | -- | -- | -- |
| 09/25/2025 09/25/25 | For Sale | $425,000 | -- | $368 / Sq Ft |
Purchase History
| Date | Type | Sale Price | Title Company |
|---|---|---|---|
| Deed | $239,900 | -- |
Mortgage History
| Date | Status | Loan Amount | Loan Type |
|---|---|---|---|
| Open | $190,000 | Purchase Money Mortgage |
Source: MLS Property Information Network (MLS PIN)
MLS Number: 73436111
APN: LOWE-000203-000120-000015-000010
- 540 Lawrence St
- 9 Watson St
- 14 Watson St Unit 4
- 31 Merrill St
- 80 Rogers St Unit 204
- 80 Rogers St Unit 304
- 97 Hoyt Ave
- 24 Richmond Ave
- 44 Hanks St
- 5 Lenox St Unit 2
- 250 Nesmith St Unit 10
- 46 Lyons St
- 112 Fort Hill Ave
- 15 Whipple St
- 834 Central St
- 216 Nesmith St Unit 2
- 197 Moore St
- 53 Fairmount St
- 158 Concord St
- 42 Keene St

