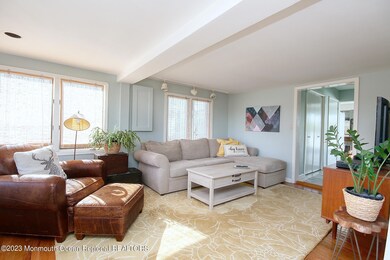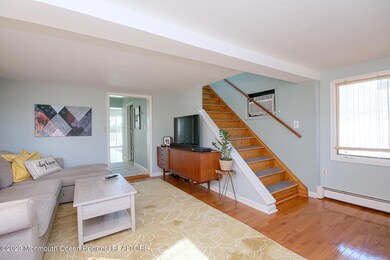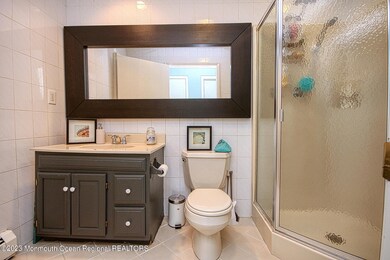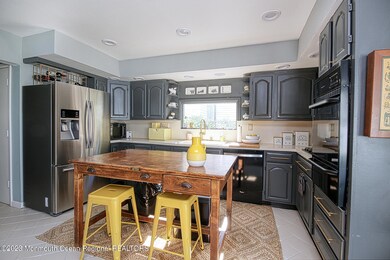
15 Appleton Ave Leonardo, NJ 07737
Leonardo NeighborhoodHighlights
- Custom Home
- Deck
- Main Floor Primary Bedroom
- Middletown - South High School Rated A-
- Wood Flooring
- No HOA
About This Home
As of July 2023This is a coming soon listing and cannot be shown until 5/20/23. You'll simply fall in love with this charming 2-story, Cape Cod style home with curb appeal galore! Welcome to 15 Appleton ave, in the Leonardo section of Middletown Twp. Sitting atop a generous sized lot, this well-maintained home features 2 bedrooms and 2 full bathrooms with original hardwood floors, appealing paint colors, abundance of natural light, plenty of storage and a spacious floor plan. The home's layout is designed for entertaining, with an inviting living room that flows into the open-concept kitchen and dining room, perfect for the gourmet who loves to throw dinner parties. The second floor offers a well-appointed guest room and large master bedroom with two sky lights, two oversized closets and balcony access through sliding glass doors. The master bathroom offers an additional skylight, shower/tub and heat lamp. The outside features screened in Gazebo with electric, motorized awning with patio and gas hook up for outdoor grilling. This beautiful home offers so much and is situated in the top rated Middletown South school district, steps to the beach, marina and fabulous restaurants, while conveniently located with various options for the commuter. Schedule your appointment today, in today's hot market, this home won't last long!
Last Agent to Sell the Property
Michael Coppola
Keller Williams Realty Central Monmouth Listed on: 05/20/2023
Last Buyer's Agent
Christopher Cornette
Resources Real Estate
Home Details
Home Type
- Single Family
Est. Annual Taxes
- $5,958
Year Built
- Built in 1913
Lot Details
- 5,663 Sq Ft Lot
- Lot Dimensions are 56 x 100
- Fenced
Parking
- No Garage
Home Design
- Custom Home
- Cape Cod Architecture
- Mirrored Walls
- Shingle Roof
- Vinyl Siding
Interior Spaces
- 2-Story Property
- Crown Molding
- Tray Ceiling
- Skylights
- Recessed Lighting
- Blinds
- Sliding Doors
- Living Room
- Pull Down Stairs to Attic
Kitchen
- Eat-In Kitchen
- Gas Cooktop
- Stove
- Range Hood
- Microwave
- Dishwasher
Flooring
- Wood
- Ceramic Tile
Bedrooms and Bathrooms
- 2 Bedrooms
- Primary Bedroom on Main
- 2 Full Bathrooms
Laundry
- Laundry Room
- Dryer
Home Security
- Home Security System
- Storm Windows
- Storm Doors
Eco-Friendly Details
- Solar owned by a third party
Outdoor Features
- Balcony
- Deck
- Exterior Lighting
- Gazebo
- Shed
- Outdoor Grill
Schools
- Leonardo Elementary School
- Bayshore Middle School
- Middle South High School
Utilities
- Air Conditioning
- Multiple cooling system units
- Zoned Heating
- Heating System Uses Natural Gas
- Baseboard Heating
- Hot Water Heating System
- Natural Gas Water Heater
Community Details
- No Home Owners Association
Listing and Financial Details
- Exclusions: Personal property, washer, kitchen island
- Assessor Parcel Number 32-00353-0000-00003
Ownership History
Purchase Details
Home Financials for this Owner
Home Financials are based on the most recent Mortgage that was taken out on this home.Purchase Details
Home Financials for this Owner
Home Financials are based on the most recent Mortgage that was taken out on this home.Purchase Details
Home Financials for this Owner
Home Financials are based on the most recent Mortgage that was taken out on this home.Purchase Details
Purchase Details
Similar Homes in Leonardo, NJ
Home Values in the Area
Average Home Value in this Area
Purchase History
| Date | Type | Sale Price | Title Company |
|---|---|---|---|
| Deed | $445,000 | River Edge Title | |
| Deed | $260,000 | Multiple | |
| Deed | $43,000 | None Available | |
| Interfamily Deed Transfer | -- | None Available | |
| Deed | -- | -- |
Mortgage History
| Date | Status | Loan Amount | Loan Type |
|---|---|---|---|
| Open | $400,000 | New Conventional | |
| Previous Owner | $192,215 | New Conventional | |
| Previous Owner | $240,000 | New Conventional | |
| Previous Owner | $43,000 | Purchase Money Mortgage |
Property History
| Date | Event | Price | Change | Sq Ft Price |
|---|---|---|---|---|
| 07/19/2023 07/19/23 | Sold | $445,000 | +4.7% | $318 / Sq Ft |
| 05/30/2023 05/30/23 | Pending | -- | -- | -- |
| 05/20/2023 05/20/23 | For Sale | $425,000 | +63.5% | $304 / Sq Ft |
| 06/16/2016 06/16/16 | Sold | $260,000 | 0.0% | $186 / Sq Ft |
| 02/01/2012 02/01/12 | Rented | $16,800 | -- | -- |
Tax History Compared to Growth
Tax History
| Year | Tax Paid | Tax Assessment Tax Assessment Total Assessment is a certain percentage of the fair market value that is determined by local assessors to be the total taxable value of land and additions on the property. | Land | Improvement |
|---|---|---|---|---|
| 2025 | $7,138 | $527,300 | $324,700 | $202,600 |
| 2024 | $6,274 | $433,900 | $235,000 | $198,900 |
| 2023 | $6,274 | $361,000 | $220,600 | $140,400 |
| 2022 | $5,968 | $316,400 | $180,900 | $135,500 |
| 2021 | $5,968 | $286,900 | $166,400 | $120,500 |
| 2020 | $5,555 | $259,800 | $142,000 | $117,800 |
| 2019 | $5,449 | $258,000 | $140,900 | $117,100 |
| 2018 | $4,707 | $217,200 | $117,000 | $100,200 |
| 2017 | $4,687 | $214,100 | $117,000 | $97,100 |
| 2016 | $4,707 | $220,900 | $117,000 | $103,900 |
| 2015 | $4,875 | $220,900 | $117,000 | $103,900 |
| 2014 | $4,795 | $211,900 | $117,000 | $94,900 |
Agents Affiliated with this Home
-
M
Seller's Agent in 2023
Michael Coppola
Keller Williams Realty Central Monmouth
-
C
Buyer's Agent in 2023
Christopher Cornette
Resources Real Estate
-
Joan Marchetta
J
Seller's Agent in 2016
Joan Marchetta
Coldwell Banker Realty
(732) 546-6325
1 in this area
8 Total Sales
-
Charles Mauer
C
Seller's Agent in 2012
Charles Mauer
Coldwell Banker Realty
(732) 241-6722
31 Total Sales
Map
Source: MOREMLS (Monmouth Ocean Regional REALTORS®)
MLS Number: 22312949
APN: 32-00353-0000-00003
- 28 Florence Ave
- 37 Florence Ave
- 111 Burlington Ave
- 398 Monmouth Ave
- 96 Center Ave
- 22 Ridgewood Ave
- 122 Hamilton Ave
- 86 Washington Ave
- 62 Highland Ave
- 23 Leonard Ave
- 48 Washington Ave
- 49 Highland Ave
- 124 Chamone Ave
- 551 Chester Pkwy
- 15 Tiensch Ave
- 0 7th St
- 76 9th St
- 149 9th St
- 125 8th St
- 46 Hosford Ave






