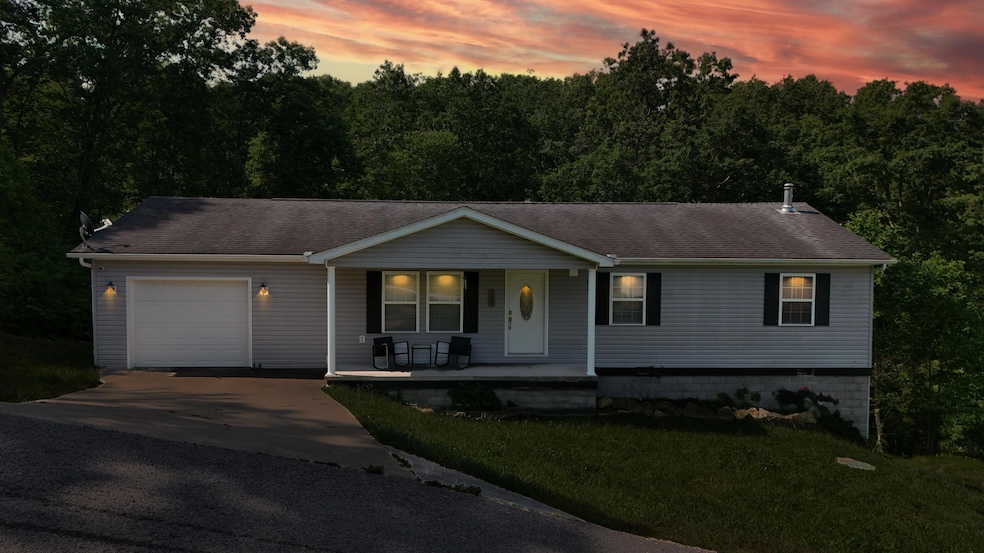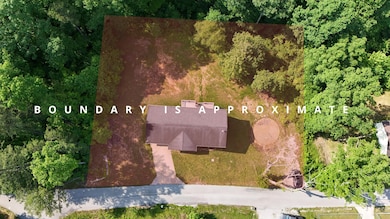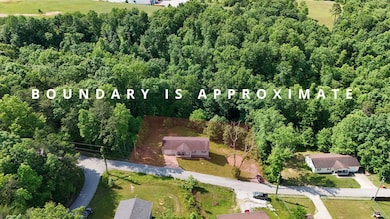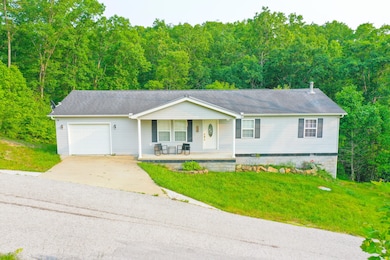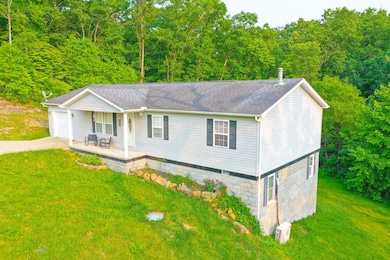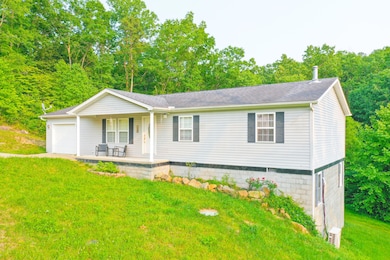15 April Ln Corbin, KY 40701
Estimated payment $1,474/month
Highlights
- View of Trees or Woods
- Main Floor Primary Bedroom
- No HOA
- Wood Flooring
- Great Room
- 1 Car Attached Garage
About This Home
The seller is willing to pay $5000 in closing costs. Back on the market due to a buyers contingency, There is an active kick-out clause on this property. This beautifully updated 5-bed, 2-bath home offers space, comfort, and convenience, ideal for growing families or anyone needing extra room. Upstairs, you'll find three bedrooms and a full bath featuring a tiled walk-in shower. The main living area boasts gorgeous hardwood flooring, while the stunning kitchen is equipped with granite countertops, a large pantry, and plenty of cabinet space. From the kitchen, step out onto a beautiful back deck overlooking a private backyard, perfect for outdoor gatherings or quiet relaxation. Downstairs, the fully finished basement offers two additional bedrooms, a second full bath, and a cozy living area with a wood-burning stove—great for added warmth or emergency heat. The home is outfitted with central heat and air, plus a newer mini-split system for efficient year-round comfort. A single-car garage adds to the convenience. Additional features include an active security system and home warranty for added peace of mind that can be transferred to the new owners for an additional fee. This home is just 2 miles from Walmart and all the amenities Corbin has to offer, and only 30 minutes from Laurel Lake and Cumberland Falls.
Home Details
Home Type
- Single Family
Est. Annual Taxes
- $926
Year Built
- Built in 2014
Lot Details
- 0.5 Acre Lot
Parking
- 1 Car Attached Garage
Property Views
- Woods
- Neighborhood
Home Design
- Block Foundation
- Vinyl Siding
Interior Spaces
- 2-Story Property
- Wood Burning Fireplace
- Great Room
- Living Room
Flooring
- Wood
- Carpet
- Laminate
Bedrooms and Bathrooms
- 5 Bedrooms
- Primary Bedroom on Main
- Bathroom on Main Level
- 2 Full Bathrooms
Finished Basement
- Walk-Out Basement
- Walk-Up Access
- Sump Pump
- Fireplace in Basement
Schools
- Hunter Hills Elementary School
- South Laurel Middle School
- South Laurel High School
Utilities
- Cooling Available
- Air Source Heat Pump
- Septic Tank
Community Details
- No Home Owners Association
- Sandy Hills Subdivision
Listing and Financial Details
- Assessor Parcel Number 122-00-00-041.07
Map
Home Values in the Area
Average Home Value in this Area
Tax History
| Year | Tax Paid | Tax Assessment Tax Assessment Total Assessment is a certain percentage of the fair market value that is determined by local assessors to be the total taxable value of land and additions on the property. | Land | Improvement |
|---|---|---|---|---|
| 2025 | $926 | $119,000 | $0 | $0 |
| 2024 | $917 | $119,000 | $0 | $0 |
| 2023 | $941 | $119,000 | $0 | $0 |
| 2022 | $947 | $119,000 | $0 | $0 |
| 2021 | $982 | $119,000 | $0 | $0 |
| 2020 | $987 | $119,000 | $0 | $0 |
| 2019 | $992 | $119,000 | $0 | $0 |
| 2018 | $990 | $119,000 | $0 | $0 |
| 2017 | $790 | $95,000 | $0 | $0 |
| 2015 | $788 | $95,000 | $10,000 | $85,000 |
| 2012 | -- | $5,000 | $5,000 | $0 |
Property History
| Date | Event | Price | List to Sale | Price per Sq Ft |
|---|---|---|---|---|
| 10/01/2025 10/01/25 | For Sale | $265,000 | 0.0% | $102 / Sq Ft |
| 09/05/2025 09/05/25 | Pending | -- | -- | -- |
| 08/22/2025 08/22/25 | Price Changed | $265,000 | -3.6% | $102 / Sq Ft |
| 07/26/2025 07/26/25 | Price Changed | $275,000 | -1.8% | $106 / Sq Ft |
| 06/27/2025 06/27/25 | Price Changed | $280,000 | -3.1% | $108 / Sq Ft |
| 06/06/2025 06/06/25 | For Sale | $289,000 | -- | $111 / Sq Ft |
Purchase History
| Date | Type | Sale Price | Title Company |
|---|---|---|---|
| Warranty Deed | $78,500 | -- | |
| Warranty Deed | $119,000 | Kentucky Mtn Land Title | |
| Interfamily Deed Transfer | -- | None Available | |
| Warranty Deed | -- | -- | |
| Warranty Deed | $89,000 | -- | |
| Survivorship Deed | $2,550 | -- | |
| Warranty Deed | $7,250 | -- |
Mortgage History
| Date | Status | Loan Amount | Loan Type |
|---|---|---|---|
| Open | $78,500 | No Value Available |
Source: ImagineMLS (Bluegrass REALTORS®)
MLS Number: 25011498
APN: 122-00-00-041.07
- 0 Sandy Hills Rd
- 1 Adams Rd
- 504 Earl Howard Rd
- 225 Amy Rd N
- 9999 S Stewart Rd
- 2792 N Highway 1223
- 2178 Adams Rd
- 676 W Cumberland Gap Pkwy
- 305 Pine Dr
- 288 Foley Rd
- 1792 Adams Rd
- 136 Martin Rd
- 0000 W Cumberland Gap Pkwy
- 100 Bellwood Ln
- 250 American Greeting Card Rd
- 12 Devils Neck Rd
- 6 Devils Neck Rd
- 10 Devils Neck Rd
- 9 Devils Neck Rd
- 8 Devils Neck Rd
- 315 London Ave
- 167 S Earls Ave
- 237 Hwy 1223
- 1027 W 5th St
- 105 W 5th St
- 3008 Sunset Dr
- 235 Fairway Dr
- 77 Bethy Rd Unit A
- 189 Sublimity School Rd Unit 189 Sublimity
- 453 S Laurel Rd Unit 2bedroom
- 1001 Wildwood Apartment
- 112 Morgan St Unit 2
- 426 Bryants Way
- 853 E 4th St
- 239 N Mcwhorter St
- 297 Hemlock Subdivision Rd Unit 1
- 308 N 3rd St Unit 3
- 120 Birch Crk Ln
- 145 Maugham Dr
- 280 Beech Creek Ct
