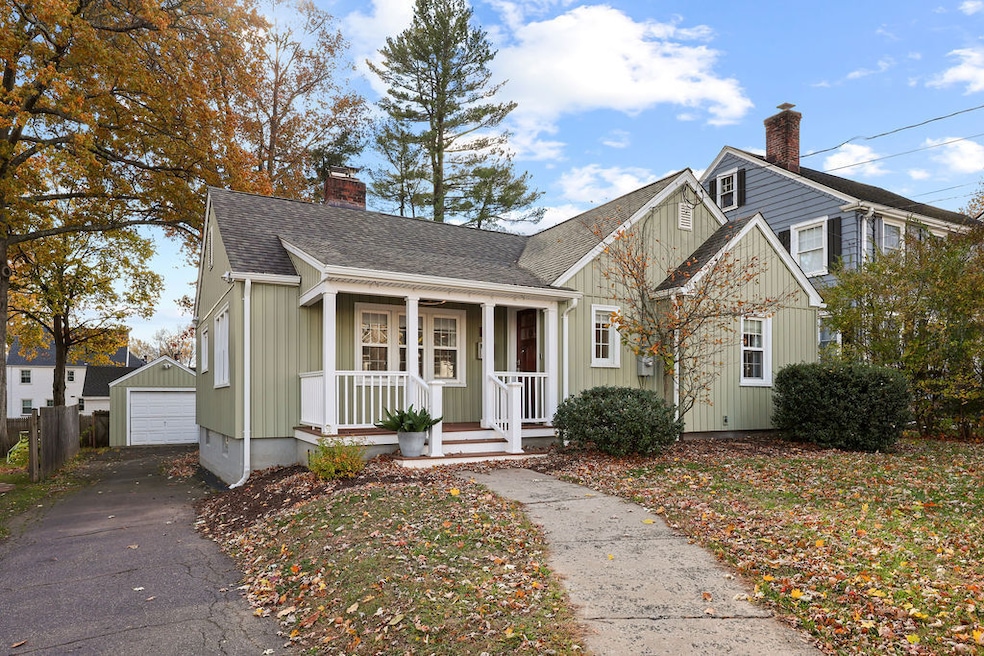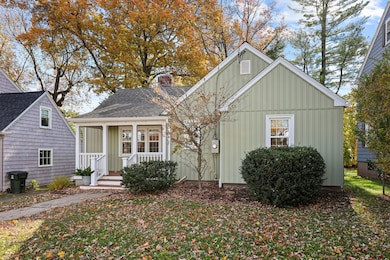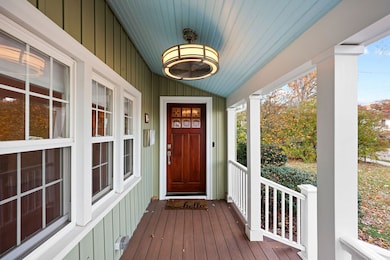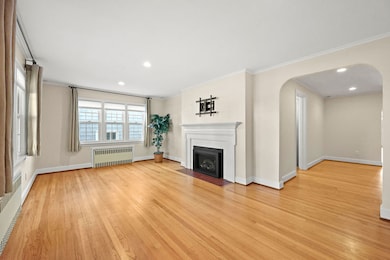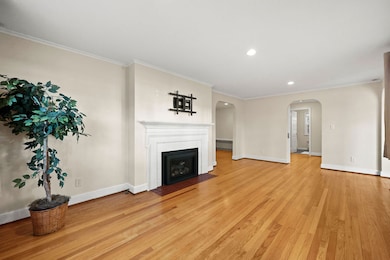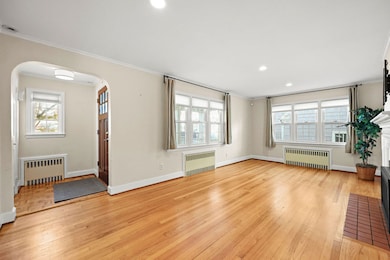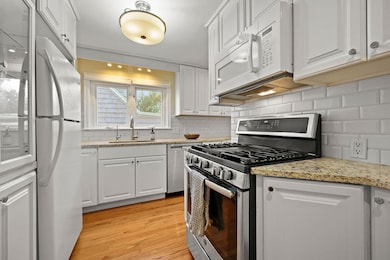15 Arapahoe Rd West Hartford, CT 06107
Highlights
- Open Floorplan
- Deck
- Partially Wooded Lot
- Duffy School Rated A
- Ranch Style House
- 2 Fireplaces
About This Home
Welcome to a rare rental opportunity in the heart of West Hartford Center. This beautifully remodeled ranch-style home offers exceptional walkability to shops, restaurants, and local amenities. Inside, you'll find two spacious bedrooms and two full baths, complemented by hardwood floors throughout and two cozy fireplaces. The home features a newer roof and furnace, vinyl siding, and replacement windows for added comfort and efficiency. Step out onto the large, newly built private deck-perfect for entertaining or relaxing-and enjoy the fenced-in backyard and detached one-car garage. The flexible floor plan includes an option for a office area in the lower level, ideal for remote work or creative space. Located in one of West Hartford's most desirable neighborhoods, this home blends charm, convenience, and modern updates in a truly unbeatable location.
Listing Agent
Berkshire Hathaway NE Prop. Brokerage Phone: (860) 558-1880 License #RES.0781861 Listed on: 11/13/2025

Co-Listing Agent
Berkshire Hathaway NE Prop. Brokerage Phone: (860) 558-1880 License #RES.0767869
Home Details
Home Type
- Single Family
Est. Annual Taxes
- $13,648
Year Built
- Built in 1942
Lot Details
- 7,405 Sq Ft Lot
- Sprinkler System
- Partially Wooded Lot
- Garden
- Property is zoned R-6
Home Design
- Ranch Style House
- Vinyl Siding
Interior Spaces
- 1,755 Sq Ft Home
- Open Floorplan
- 2 Fireplaces
- French Doors
- Concrete Flooring
- Basement Fills Entire Space Under The House
Kitchen
- Oven or Range
- Gas Cooktop
- Microwave
- Disposal
Bedrooms and Bathrooms
- 2 Bedrooms
- 2 Full Bathrooms
Laundry
- Laundry on main level
- Dryer
- Washer
Parking
- 2 Car Garage
- Parking Deck
- Automatic Garage Door Opener
- Private Driveway
Outdoor Features
- Deck
- Rain Gutters
- Porch
Schools
- Louise Duffy Elementary School
- Conard High School
Utilities
- Hot Water Heating System
- Heating System Uses Natural Gas
- Hot Water Circulator
- Electric Water Heater
- Cable TV Available
Community Details
- No Pets Allowed
Listing and Financial Details
- Assessor Parcel Number 1890933
Map
Source: SmartMLS
MLS Number: 24138274
APN: WHAR-000009F-000081-000015
- 25 Ellsworth Rd
- 2 Arapahoe Rd Unit 313
- 2 Arapahoe Rd Unit 308
- 2 Arapahoe Rd Unit 611
- 2 Arapahoe Rd Unit 601
- 2 Arapahoe Rd Unit 510
- 2 Arapahoe Rd Unit 505
- 2 Arapahoe Rd Unit 604
- 2 Arapahoe Rd Unit 609
- 2 Arapahoe Rd Unit 607
- 2 Arapahoe Rd Unit 312
- 2 Arapahoe Rd Unit 603
- 2 Arapahoe Rd Unit 605
- 2 Arapahoe Rd Unit 613
- 2 Arapahoe Rd Unit 612
- 2 Arapahoe Rd Unit 310
- 2 Arapahoe Rd Unit 515
- 2 Arapahoe Rd Unit 606
- 2 Arapahoe Rd Unit 610
- 2 Arapahoe Rd Unit 415
- 25 Stanley St
- 25 Stanley St
- 105 S Main St Unit 102
- 15 Argyle Ave
- 109 S Main St Unit B3
- 115 S Main St Unit C21
- 115 S Main St Unit A5
- 27 Argyle Ave
- 15 Dinah Rd Unit 313
- 15 Dinah Rd Unit 223
- 15 Dinah Rd Unit 306
- 15 Dinah Rd
- 920-924 Farmington Ave
- 920 Farmington Ave Unit 312
- 920 Farmington Ave Unit 403
- 920 Farmington Ave Unit 511
- 920 Farmington Ave Unit 311
- 920 Farmington Ave Unit 411
- 920 Farmington Ave Unit 505
- 920 Farmington Ave Unit 304
