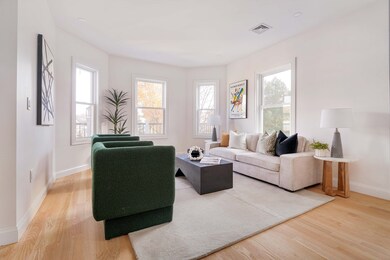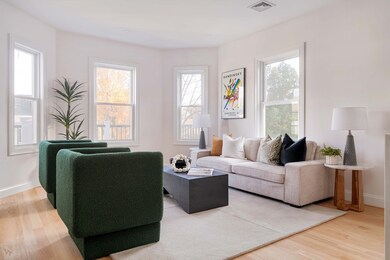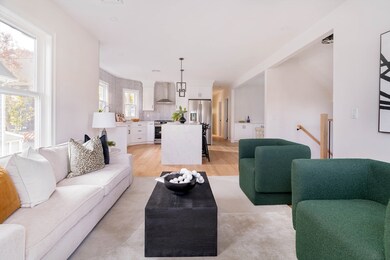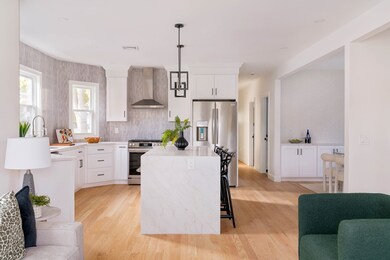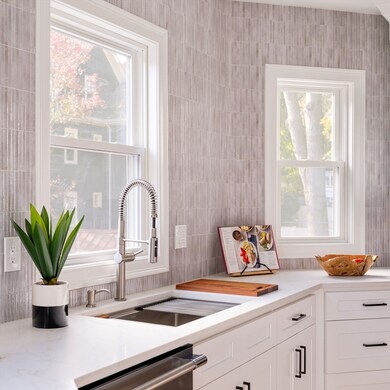
15 Ardent St Unit 2 Roslindale, MA 02131
Roslindale NeighborhoodHighlights
- No Units Above
- Deck
- Wood Flooring
- Open Floorplan
- Property is near public transit
- Main Floor Primary Bedroom
About This Home
As of January 2025Welcome to this beautifully gut-renovated duplex condo, where modern design meets thoughtful functionality. The open-concept kitchen boasts sleek quartz countertops, custom cabinetry, and premium stainless steel appliances (Frigidaire Gallery), with a large island perfect for gatherings. This space seamlessly connects to a bright and inviting living and dining area, complete with oversized windows and stylish fixtures. The bedrooms are spacious and serene, including a luxurious primary suite with ample closet space. The bathrooms are spa-inspired, featuring chic tile work and elegant vanities for a truly relaxing experience. The versatile third floor offers flexible space for a home office, media room, or guest suite, complete with cozy nooks and unique accents. Additional conveniences include a private deck, a dedicated laundry area, and off-street parking. Located in a prime area of Roslindale, this home perfectly combines sophistication and convenience for luxurious urban living.
Home Details
Home Type
- Single Family
Est. Annual Taxes
- $8,039
Year Built
- Built in 1900 | Remodeled
Lot Details
- Near Conservation Area
- Property is zoned R2
HOA Fees
- $275 Monthly HOA Fees
Home Design
- Frame Construction
- Shingle Roof
Interior Spaces
- 1,890 Sq Ft Home
- 2-Story Property
- Open Floorplan
- Recessed Lighting
- Decorative Lighting
- Light Fixtures
- Insulated Windows
- Basement
Kitchen
- Breakfast Bar
- Stove
- Range
- Microwave
- Plumbed For Ice Maker
- Dishwasher
- Stainless Steel Appliances
- Kitchen Island
- Solid Surface Countertops
- Disposal
Flooring
- Wood
- Ceramic Tile
Bedrooms and Bathrooms
- 4 Bedrooms
- Primary Bedroom on Main
- Walk-In Closet
- 3 Full Bathrooms
- Low Flow Toliet
- Bathtub with Shower
- Separate Shower
Laundry
- Laundry on main level
- Dryer
- Washer
Parking
- 2 Car Parking Spaces
- Off-Street Parking
Eco-Friendly Details
- Energy-Efficient Thermostat
Outdoor Features
- Deck
- Rain Gutters
Location
- Property is near public transit
- Property is near schools
Utilities
- Forced Air Heating and Cooling System
- Individual Controls for Heating
- Cable TV Available
Listing and Financial Details
- Assessor Parcel Number W:20 P:01416 S:000,1389025
Community Details
Overview
- Association fees include water, sewer, insurance, reserve funds
Amenities
- Shops
Recreation
- Tennis Courts
- Community Pool
- Park
Similar Homes in the area
Home Values in the Area
Average Home Value in this Area
Property History
| Date | Event | Price | Change | Sq Ft Price |
|---|---|---|---|---|
| 01/24/2025 01/24/25 | Sold | $800,000 | +1.3% | $423 / Sq Ft |
| 12/09/2024 12/09/24 | Pending | -- | -- | -- |
| 12/04/2024 12/04/24 | Price Changed | $789,900 | -1.3% | $418 / Sq Ft |
| 11/13/2024 11/13/24 | Price Changed | $800,000 | -3.5% | $423 / Sq Ft |
| 10/30/2024 10/30/24 | For Sale | $829,000 | -- | $439 / Sq Ft |
Tax History Compared to Growth
Agents Affiliated with this Home
-
Juan Murray

Seller's Agent in 2025
Juan Murray
RE/MAX Real Estate Center
(617) 721-0961
8 in this area
95 Total Sales
-
Henry Moorhead

Buyer's Agent in 2025
Henry Moorhead
Coldwell Banker Realty - Newton
1 in this area
4 Total Sales
Map
Source: MLS Property Information Network (MLS PIN)
MLS Number: 73308113
- 43 Bradwood St
- 60 Guernsey St Unit 5
- 6 Newburg St
- 30 Iona St Unit 3
- 4 Anawan Ave Unit 1
- 43 Ainsworth St Unit 3
- 43 Ainsworth St Unit 2
- 1690 Centre St Unit 2
- 25 Congreve St
- 28 Fletcher St Unit 1
- 44 Sunset Hill Rd
- 230 Roslindale Ave
- 46 Farquhar St Unit 2
- 66 Farquhar St Unit 1
- 66 Farquhar St Unit 2
- 118 Fletcher St
- 17 Sidley Rd
- 34 Leniston St Unit 2
- 870 South St Unit 3
- 254 Park St

