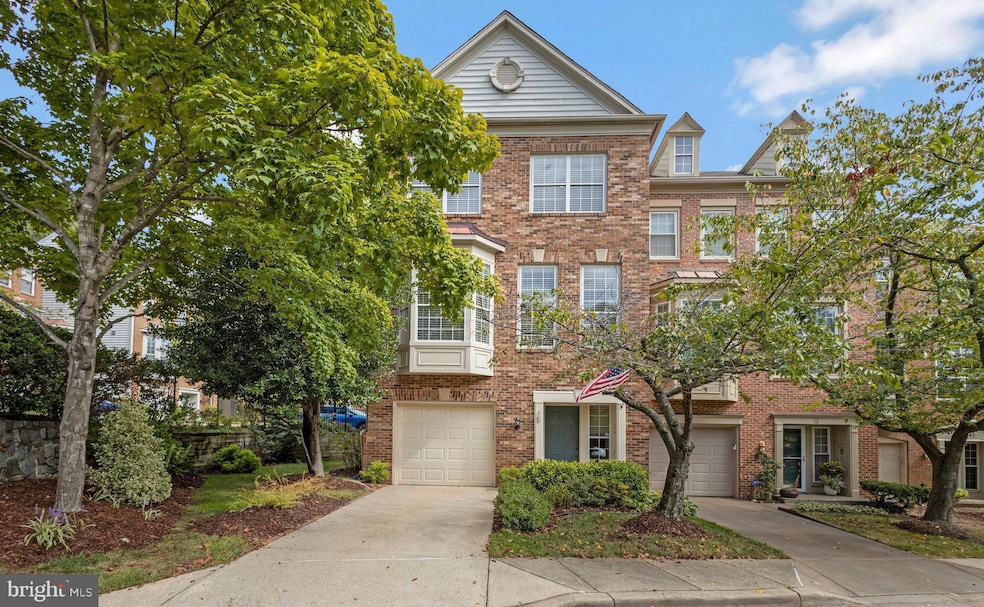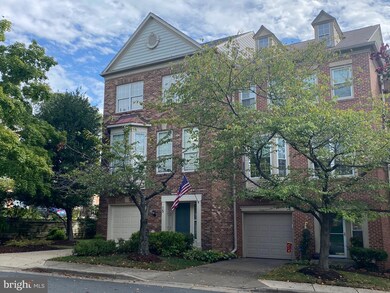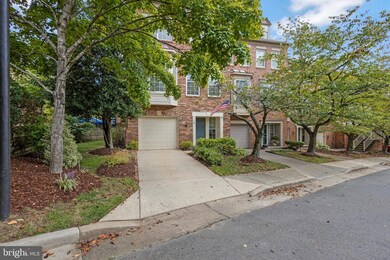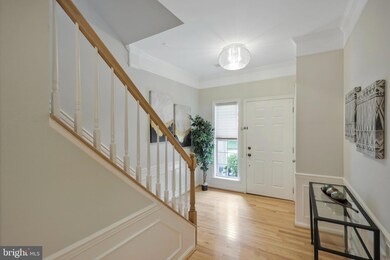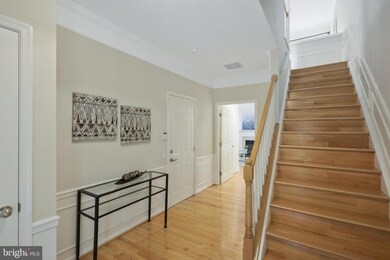
15 Arell Ct Alexandria, VA 22304
Seminary Hill NeighborhoodHighlights
- Eat-In Gourmet Kitchen
- Colonial Architecture
- Premium Lot
- Open Floorplan
- Deck
- 3-minute walk to Schuyler Hamilton Jones Skateboard Park
About This Home
As of November 2024Alexandria City rare-to-find premium corner lot end-unit townhome. Perhaps the best value for price in Alexandria City, and it's move-in ready! With over 2300 sf of living space, this grand light-filled 3-level, 3-bedroom, 3.5-bathroom end-unit brick front townhome with gorgeous hardwoods throughout, 2 fireplaces, a 1-car garage, driveway and 2 decks that are great for entertaining will WOW the most discerning buyer! New Roof 2018, new HVAC 2016, new Water Heater 2018; Installed Porcelain tile flooring in the kitchen and bathrooms 2016, All bathrooms beautifully remodeled 2016; Extended hardwoods to all bedrooms and stairs to upper level. Gorgeous built-in bookshelves in the recreation room. All this and just minutes from the King St Metro and Dash bus stops, Old Town Alexandria, U.S. Patent Office, National Harbor, Shops at Shirlington, Del Ray, Virginia Innovative Technology Campus, Whole Foods, Starbucks, National Landing, home of Amazon HQ2, Pentagon and lots more.
Last Agent to Sell the Property
Keller Williams Realty License #0225078951 Listed on: 09/20/2024

Townhouse Details
Home Type
- Townhome
Est. Annual Taxes
- $9,009
Year Built
- Built in 1994
Lot Details
- 2,305 Sq Ft Lot
- Southwest Facing Home
- Landscaped
- No Through Street
- Corner Lot
- Wooded Lot
- Back Yard Fenced and Side Yard
- Property is in excellent condition
HOA Fees
- $108 Monthly HOA Fees
Parking
- 1 Car Attached Garage
- Front Facing Garage
- Garage Door Opener
- Driveway
- On-Street Parking
Home Design
- Colonial Architecture
- Bump-Outs
- Brick Exterior Construction
- Slab Foundation
- Asphalt Roof
- Vinyl Siding
Interior Spaces
- 2,340 Sq Ft Home
- Property has 3 Levels
- Open Floorplan
- Built-In Features
- Chair Railings
- Crown Molding
- Tray Ceiling
- Vaulted Ceiling
- Ceiling Fan
- Recessed Lighting
- 2 Fireplaces
- Wood Burning Fireplace
- Fireplace With Glass Doors
- Screen For Fireplace
- Fireplace Mantel
- Gas Fireplace
- Double Pane Windows
- Window Treatments
- Bay Window
- Sliding Doors
- Six Panel Doors
- Entrance Foyer
- Family Room Off Kitchen
- Living Room
- Dining Room
- Recreation Room
- Home Security System
Kitchen
- Eat-In Gourmet Kitchen
- Breakfast Area or Nook
- Gas Oven or Range
- Microwave
- Ice Maker
- Dishwasher
- Kitchen Island
- Upgraded Countertops
- Disposal
Flooring
- Wood
- Ceramic Tile
Bedrooms and Bathrooms
- 3 Bedrooms
- En-Suite Primary Bedroom
- En-Suite Bathroom
Laundry
- Laundry Room
- Laundry on upper level
- Dryer
- Washer
Accessible Home Design
- Level Entry For Accessibility
Outdoor Features
- Deck
- Exterior Lighting
Schools
- Douglas Macarthur Elementary School
- George Washington Middle School
- T.C. Williams High School
Utilities
- Forced Air Heating and Cooling System
- Vented Exhaust Fan
- Underground Utilities
- Water Dispenser
- Natural Gas Water Heater
- Cable TV Available
Listing and Financial Details
- Tax Lot 8
- Assessor Parcel Number 50622490
Community Details
Overview
- Association fees include lawn maintenance, management, insurance, reserve funds, trash, snow removal, common area maintenance
- Quaker Village HOA
- Built by PULTE
- Quaker Village Subdivision
- Property Manager
Additional Features
- Common Area
- Fire and Smoke Detector
Ownership History
Purchase Details
Home Financials for this Owner
Home Financials are based on the most recent Mortgage that was taken out on this home.Purchase Details
Home Financials for this Owner
Home Financials are based on the most recent Mortgage that was taken out on this home.Purchase Details
Home Financials for this Owner
Home Financials are based on the most recent Mortgage that was taken out on this home.Purchase Details
Home Financials for this Owner
Home Financials are based on the most recent Mortgage that was taken out on this home.Purchase Details
Home Financials for this Owner
Home Financials are based on the most recent Mortgage that was taken out on this home.Similar Homes in Alexandria, VA
Home Values in the Area
Average Home Value in this Area
Purchase History
| Date | Type | Sale Price | Title Company |
|---|---|---|---|
| Warranty Deed | $829,000 | First American Title Insurance | |
| Deed | $765,000 | Kvs Title | |
| Warranty Deed | $619,000 | Title Forward | |
| Deed | $251,000 | -- | |
| Deed | $275,093 | -- |
Mortgage History
| Date | Status | Loan Amount | Loan Type |
|---|---|---|---|
| Open | $300,000 | New Conventional | |
| Previous Owner | $200,800 | No Value Available | |
| Previous Owner | $261,300 | No Value Available |
Property History
| Date | Event | Price | Change | Sq Ft Price |
|---|---|---|---|---|
| 11/01/2024 11/01/24 | Sold | $829,000 | -1.5% | $354 / Sq Ft |
| 09/20/2024 09/20/24 | For Sale | $842,000 | 0.0% | $360 / Sq Ft |
| 08/25/2022 08/25/22 | Rented | $3,900 | +1.3% | -- |
| 08/10/2022 08/10/22 | For Rent | $3,850 | 0.0% | -- |
| 07/26/2022 07/26/22 | Sold | $765,000 | +0.1% | $327 / Sq Ft |
| 07/12/2022 07/12/22 | Pending | -- | -- | -- |
| 07/07/2022 07/07/22 | For Sale | $763,900 | +23.4% | $326 / Sq Ft |
| 07/05/2016 07/05/16 | Sold | $619,000 | -0.9% | $265 / Sq Ft |
| 05/31/2016 05/31/16 | Pending | -- | -- | -- |
| 05/19/2016 05/19/16 | For Sale | $624,900 | -- | $267 / Sq Ft |
Tax History Compared to Growth
Tax History
| Year | Tax Paid | Tax Assessment Tax Assessment Total Assessment is a certain percentage of the fair market value that is determined by local assessors to be the total taxable value of land and additions on the property. | Land | Improvement |
|---|---|---|---|---|
| 2025 | $9,142 | $793,764 | $345,706 | $448,058 |
| 2024 | $9,142 | $793,764 | $345,706 | $448,058 |
| 2023 | $8,384 | $755,313 | $329,342 | $425,971 |
| 2022 | $7,933 | $714,728 | $314,000 | $400,728 |
| 2021 | $7,493 | $675,048 | $296,407 | $378,641 |
| 2020 | $7,230 | $645,312 | $282,293 | $363,019 |
| 2019 | $7,050 | $623,875 | $273,599 | $350,276 |
| 2018 | $7,221 | $639,053 | $279,224 | $359,829 |
| 2017 | $7,020 | $621,236 | $271,042 | $350,194 |
| 2016 | $6,666 | $621,236 | $271,042 | $350,194 |
| 2015 | $6,479 | $621,236 | $271,042 | $350,194 |
| 2014 | $6,077 | $582,632 | $265,928 | $316,704 |
Agents Affiliated with this Home
-
Sandy Pickett

Seller's Agent in 2024
Sandy Pickett
Keller Williams Realty
(703) 408-5969
4 in this area
28 Total Sales
-
Alex Lohhoh

Buyer's Agent in 2024
Alex Lohhoh
Real Living at Home
(757) 971-0883
1 in this area
15 Total Sales
-
Chris Zarou

Buyer's Agent in 2022
Chris Zarou
Pearson Smith Realty, LLC
(571) 386-1075
58 Total Sales
-
datacorrect BrightMLS
d
Buyer's Agent in 2022
datacorrect BrightMLS
Non Subscribing Office
-
Anthony Lam
A
Buyer's Agent in 2016
Anthony Lam
Redfin Corporation
Map
Source: Bright MLS
MLS Number: VAAX2038088
APN: 061.01-03-08
- 55 Arell Ct
- 43 Carriage House Cir
- 318 N Quaker Ln
- 1263 Dartmouth Ct
- 1302 Trinity Dr
- 1100 Quaker Hill Dr Unit 10
- 10 Phoenix Mill Place
- 520 N Quaker Ln
- 3816 Usher Ct
- 3807 Taft Ave
- 305 Yale Dr
- 3507 Saylor Place
- 132 N Early St
- 116 N Earley St
- 2907 Dartmouth Rd
- 1305 Kingston Ave
- 802 Janneys Ln
- 3610 Elmwood Dr
- 49 Skyhill Rd Unit 201
- 51 Skyhill Rd Unit 202
