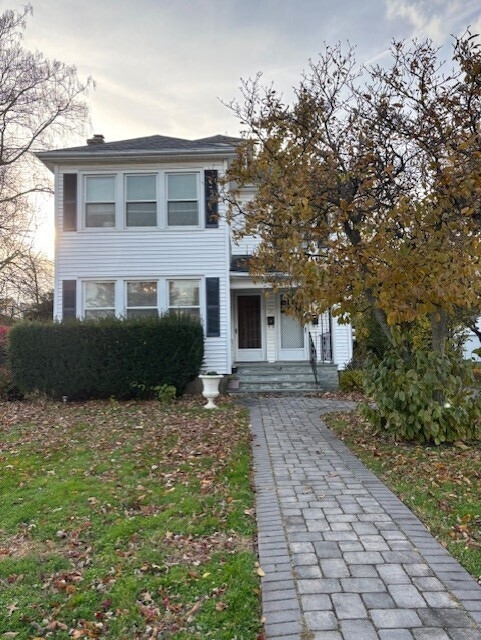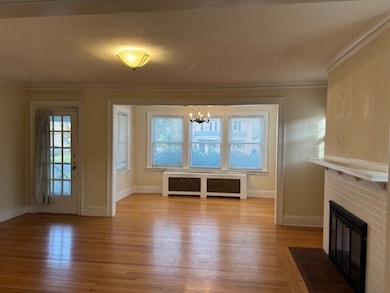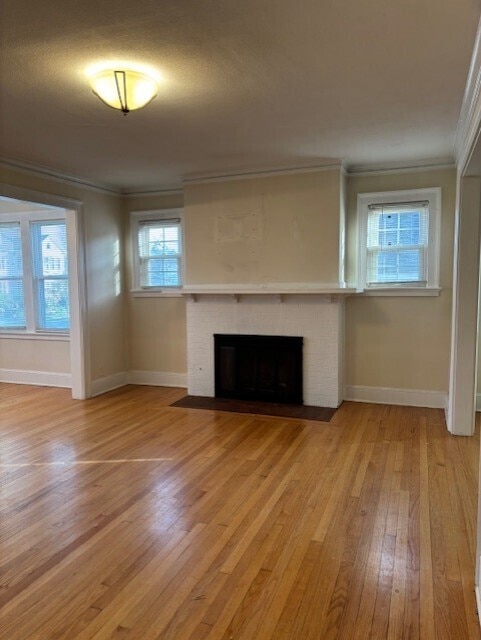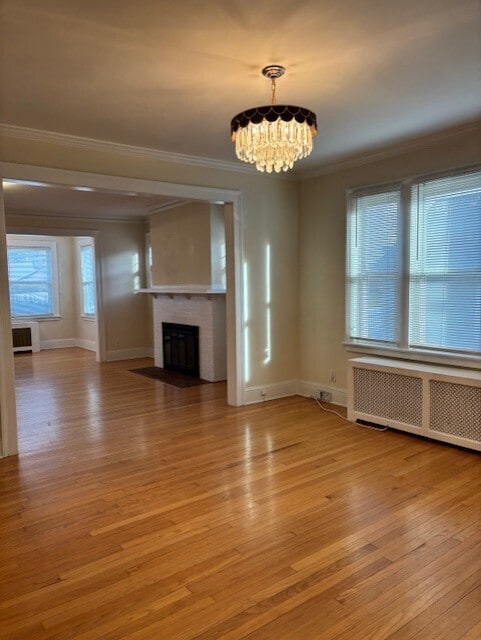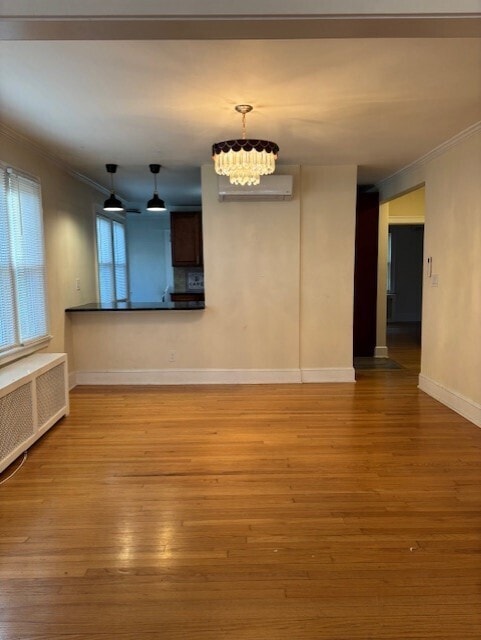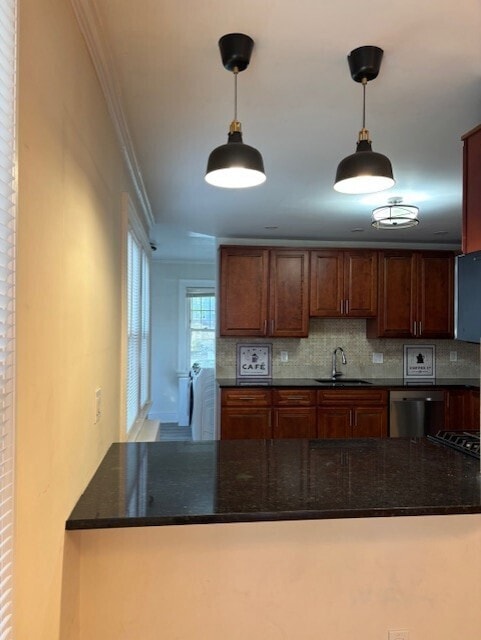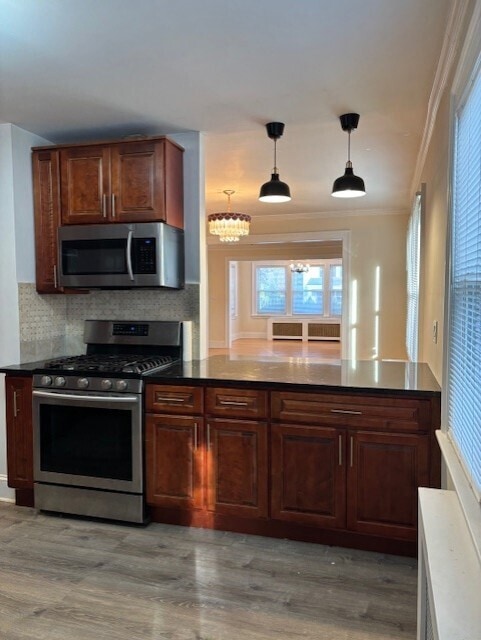15 Argyle Ave West Hartford, CT 06107
Highlights
- Deck
- Ranch Style House
- Laundry Room
- Braeburn School Rated A
- 1 Fireplace
- 5-minute walk to Spice Bush Swamp Park
About This Home
Location, Location, Location! This charming first-floor rental in West Hartford offers a location that simply can't be beat-just a short stroll to West Hartford Center's shops, restaurants, and nightlife. Step inside and you'll immediately notice the abundant natural light, gleaming hardwood floors, and the updated kitchen and bathroom that make this space truly move-in ready. The home features two comfortable bedrooms, an in-unit front-loading washer and dryer, mini splits, and even a private Trex deck overlooking a fenced yard-perfect for relaxing or entertaining. Additional shared basement storage gives you plenty of extra space, and a one-car detached garage is included for your convenience. You'll love the blend of modern updates and classic charm in this well-maintained home. Pets will be considered on a case-by-case basis. Don't miss this opportunity to live steps away from everything West Hartford has to offer-schedule your showing today!
Listing Agent
Coldwell Banker Realty Brokerage Phone: (203) 592-5839 License #RES.0802573 Listed on: 11/11/2025

Home Details
Home Type
- Single Family
Est. Annual Taxes
- $15,250
Year Built
- Built in 1920
Lot Details
- 0.26 Acre Lot
- Property is zoned per town
Home Design
- Ranch Style House
- Vinyl Siding
Interior Spaces
- 1,384 Sq Ft Home
- 1 Fireplace
Kitchen
- Gas Range
- Dishwasher
Bedrooms and Bathrooms
- 2 Bedrooms
- 1 Full Bathroom
Laundry
- Laundry Room
- Laundry on main level
Unfinished Basement
- Basement Fills Entire Space Under The House
- Shared Basement
- Basement Storage
Parking
- 1 Car Garage
- Parking Deck
- Private Driveway
Outdoor Features
- Deck
- Exterior Lighting
- Rain Gutters
Location
- Property is near shops
- Property is near a bus stop
Utilities
- Mini Split Air Conditioners
- Heating System Uses Gas
- Electric Water Heater
Listing and Financial Details
- Assessor Parcel Number 1891017
Community Details
Overview
Pet Policy
- Pets Allowed with Restrictions
Map
Source: SmartMLS
MLS Number: 24137666
APN: WHAR-000009E-000111-000015
- 1028 Farmington Ave Unit 1C
- 2 Arapahoe Rd Unit 313
- 2 Arapahoe Rd Unit 308
- 2 Arapahoe Rd Unit 611
- 2 Arapahoe Rd Unit 601
- 2 Arapahoe Rd Unit 510
- 2 Arapahoe Rd Unit 505
- 2 Arapahoe Rd Unit 604
- 2 Arapahoe Rd Unit 609
- 2 Arapahoe Rd Unit 607
- 2 Arapahoe Rd Unit 312
- 2 Arapahoe Rd Unit 603
- 2 Arapahoe Rd Unit 605
- 2 Arapahoe Rd Unit 613
- 2 Arapahoe Rd Unit 612
- 2 Arapahoe Rd Unit 310
- 2 Arapahoe Rd Unit 515
- 2 Arapahoe Rd Unit 606
- 2 Arapahoe Rd Unit 610
- 2 Arapahoe Rd Unit 415
- 27 Argyle Ave
- 25 Stanley St
- 25 Stanley St
- 15 Arapahoe Rd
- 181 Loomis Dr Unit 138
- 183 Loomis Dr Unit 104
- 27 Loomis Dr
- 15 Dinah Rd
- 15 Dinah Rd Unit 313
- 15 Dinah Rd Unit 223
- 15 Dinah Rd Unit 306
- 920-924 Farmington Ave
- 920 Farmington Ave Unit 312
- 920 Farmington Ave Unit 304
- 920 Farmington Ave Unit 505
- 920 Farmington Ave Unit 311
- 920 Farmington Ave Unit 502
- 920 Farmington Ave Unit 404
- 920 Farmington Ave Unit 411
- 920 Farmington Ave Unit 207
