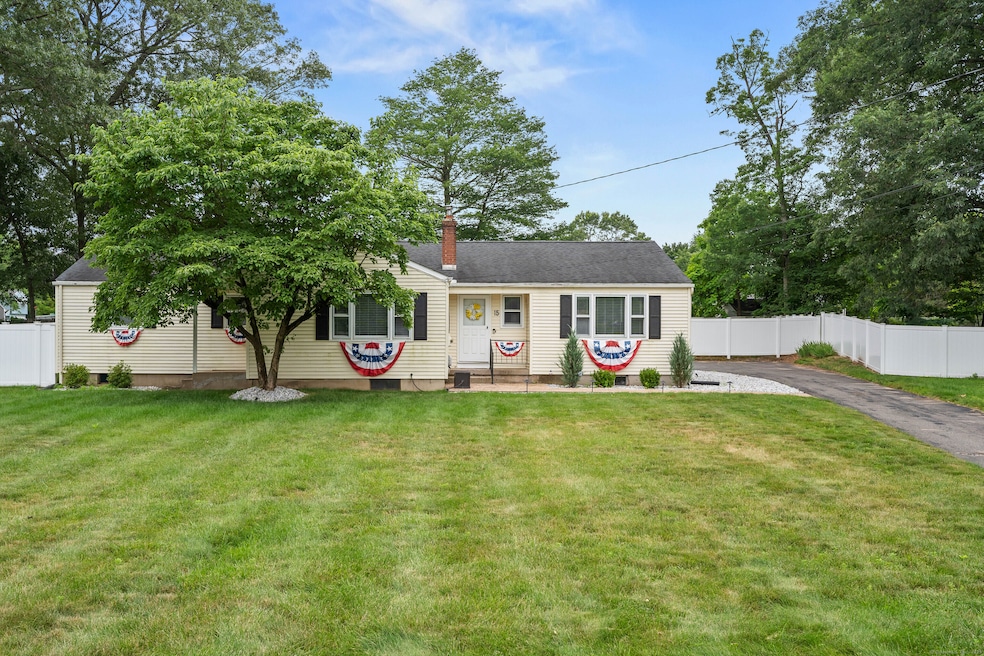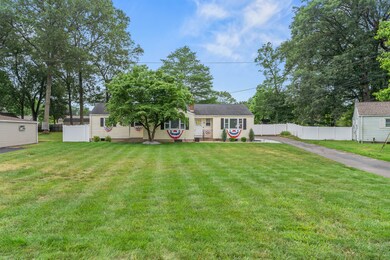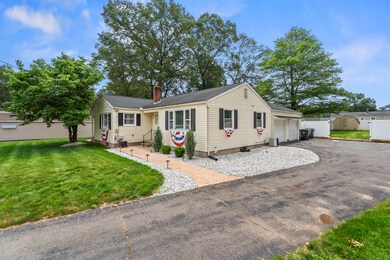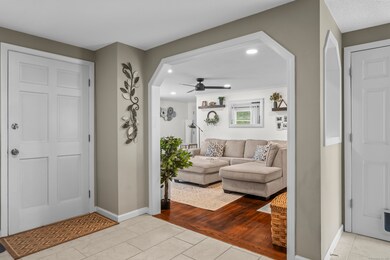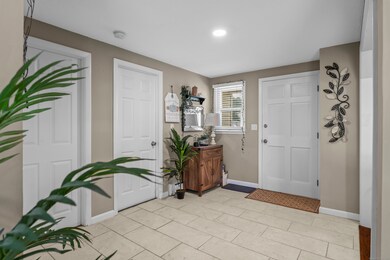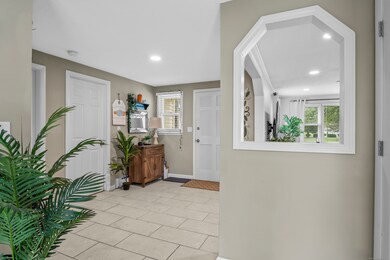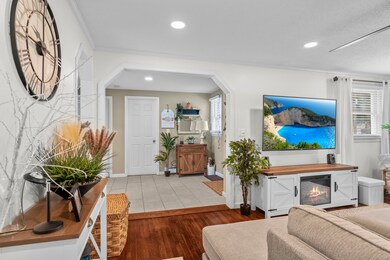
15 Arlington Rd Windsor Locks, CT 06096
Estimated payment $2,547/month
Highlights
- Ranch Style House
- Workshop
- Entrance Foyer
- Attic
- Laundry Room
- Central Air
About This Home
** HIGHEST AND BEST BY SUNDAY 8/24 at 6pm.** Welcome to this beautifully maintained ranch-style home, tucked away in a quiet Windsor Locks neighborhood. This home features four bedrooms plus an office-or use it as a fifth bedroom to suit your needs! Enjoy the ease of one-level living in this meticulously maintained property, featuring a modern kitchen, two updated full bathrooms, and an inviting living space. The large, flat, fenced-in backyard is ideal for entertaining, complete with professional landscaping, wired outdoor lighting, and a great patio space. Additional features include a partially finished basement with plenty of storage space, central air, and an attached two-car garage. This home truly has room for everyone, inside and out!
Home Details
Home Type
- Single Family
Est. Annual Taxes
- $4,127
Year Built
- Built in 1959
Lot Details
- 0.41 Acre Lot
- Property is zoned RESA
Home Design
- Ranch Style House
- Concrete Foundation
- Frame Construction
- Shingle Roof
- Vinyl Siding
Interior Spaces
- Entrance Foyer
- Workshop
- Attic or Crawl Hatchway Insulated
Kitchen
- Oven or Range
- Dishwasher
Bedrooms and Bathrooms
- 4 Bedrooms
- 2 Full Bathrooms
Laundry
- Laundry Room
- Dryer
- Washer
Partially Finished Basement
- Basement Fills Entire Space Under The House
- Basement Hatchway
- Basement Storage
Parking
- 2 Car Garage
- Automatic Garage Door Opener
Utilities
- Central Air
- Hot Water Heating System
- Heating System Uses Oil
- Hot Water Circulator
- Oil Water Heater
- Fuel Tank Located in Basement
Listing and Financial Details
- Assessor Parcel Number 787379
Map
Home Values in the Area
Average Home Value in this Area
Tax History
| Year | Tax Paid | Tax Assessment Tax Assessment Total Assessment is a certain percentage of the fair market value that is determined by local assessors to be the total taxable value of land and additions on the property. | Land | Improvement |
|---|---|---|---|---|
| 2024 | $4,127 | $146,650 | $45,990 | $100,660 |
| 2023 | $3,861 | $146,650 | $45,990 | $100,660 |
| 2022 | $3,788 | $146,650 | $45,990 | $100,660 |
| 2021 | $3,788 | $146,650 | $45,990 | $100,660 |
| 2020 | $3,788 | $146,650 | $45,990 | $100,660 |
| 2019 | $3,788 | $146,650 | $45,990 | $100,660 |
| 2017 | $3,466 | $130,000 | $45,300 | $84,700 |
| 2016 | $3,466 | $130,000 | $45,300 | $84,700 |
| 2015 | $3,483 | $130,000 | $45,300 | $84,700 |
| 2014 | $3,995 | $152,300 | $51,500 | $100,800 |
Property History
| Date | Event | Price | Change | Sq Ft Price |
|---|---|---|---|---|
| 07/17/2025 07/17/25 | For Sale | $405,000 | 0.0% | $172 / Sq Ft |
| 07/14/2025 07/14/25 | Price Changed | $405,000 | +78.4% | $172 / Sq Ft |
| 03/31/2017 03/31/17 | Sold | $227,000 | +3.2% | $137 / Sq Ft |
| 02/09/2017 02/09/17 | For Sale | $220,000 | 0.0% | $132 / Sq Ft |
| 02/09/2017 02/09/17 | Pending | -- | -- | -- |
| 02/03/2017 02/03/17 | For Sale | $220,000 | -- | $132 / Sq Ft |
Purchase History
| Date | Type | Sale Price | Title Company |
|---|---|---|---|
| Warranty Deed | $227,000 | -- | |
| Warranty Deed | $86,000 | -- | |
| Warranty Deed | $210,000 | -- | |
| Warranty Deed | $210,000 | -- | |
| Warranty Deed | $130,000 | -- | |
| Warranty Deed | $149,000 | -- | |
| Warranty Deed | $283,072 | -- |
Mortgage History
| Date | Status | Loan Amount | Loan Type |
|---|---|---|---|
| Open | $215,650 | Purchase Money Mortgage | |
| Previous Owner | $100,000 | Purchase Money Mortgage | |
| Previous Owner | $100,000 | No Value Available | |
| Previous Owner | $114,000 | Unknown | |
| Previous Owner | $254,700 | Unknown |
Similar Homes in Windsor Locks, CT
Source: SmartMLS
MLS Number: 24111540
APN: WINL-000019-000031-000022
- 62 Whiton St Unit 2nd Floor
- 279 Elm St
- 10 Suffield St Unit 16
- 266 Main St
- 266 Main St Unit 315
- 266 Main St Unit 311
- 34 Elm St Unit B
- 25 Canal Bank Rd
- 25 School St Unit 25 Front
- 14 Lownds Dr
- 6 Emily Way
- 28 Woodridge Dr Unit 28
- 44 Oak Ridge Dr
- 390 Boston Neck Rd Unit 1A
- 141 Brighton Cir
- 55 Regina Dr
- 11 Brandywine Ln
- 249 High Path Rd Unit 249
- 309 High Path Rd
- 0 Harmon Dr
