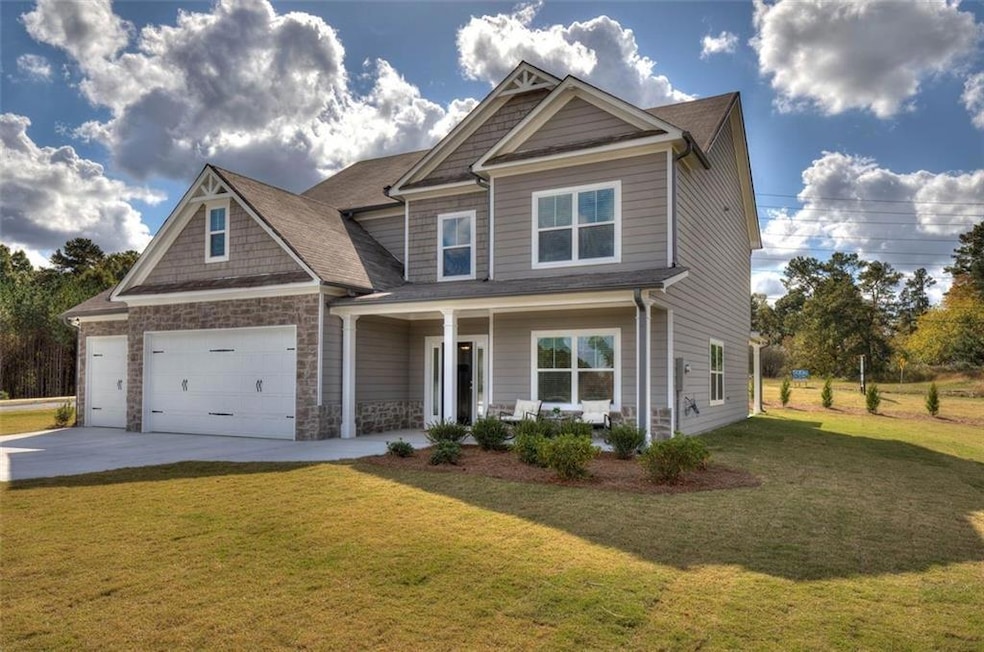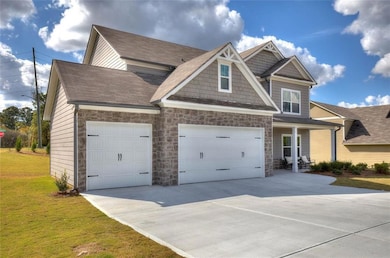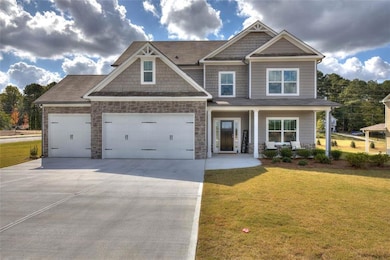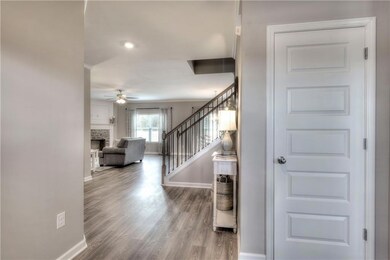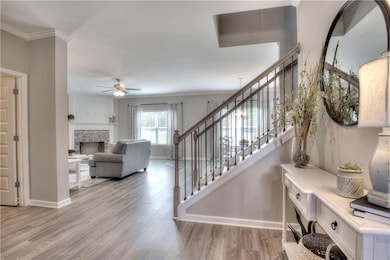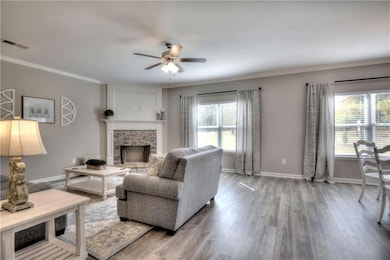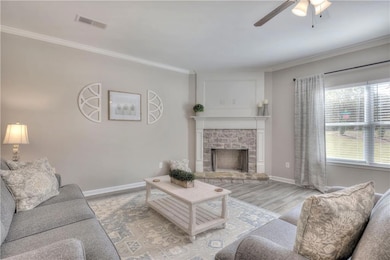15 Ashbridge Ln Dallas, GA 30132
Cedarcrest NeighborhoodEstimated payment $2,719/month
Highlights
- Craftsman Architecture
- Rural View
- Corner Lot
- Sammy Mcclure Sr. Middle School Rated A-
- Oversized primary bedroom
- 4-minute walk to Park At Cedarcrest
About This Home
Our Traditions at Cedarcrest Model home is NOW on the market! The "Lyndon" floor plan with Third CAR GARAGE offers a covered rocking chair front porch, welcoming you home. The foyer entrance reveals, the formal living room, formal dining room and the open concept family room with fireplace, breakfast area and Kitchen with beautiful granite counter tops, walk in pantry, stainless steel appliances, island and shaker style cabinets with soft close doors & drawers. There's a powder room on main level, a THREE car garage with door opener. Upstairs you'll find the spacious master ensuite with walk in closet, separate tub/shower, double vanity, plus three additional bedrooms, full bath, laundry room and loft. Nice patio to enjoy outside fun and relaxation. This home is situated on a larger-scale lot with professional landscaping. Traditions at Cedarcrest is conveniently located to shopping, dining, indoor & outdoor entertainment. Welcome to your new home. Preferred closing date January 2026.
Home Details
Home Type
- Single Family
Est. Annual Taxes
- $4,092
Year Built
- Built in 2020
Lot Details
- 0.33 Acre Lot
- Lot Dimensions are 110x135x63x157
- Property fronts a county road
- Corner Lot
- Back and Front Yard
HOA Fees
- $38 Monthly HOA Fees
Parking
- 3 Car Attached Garage
- Front Facing Garage
Property Views
- Rural
- Neighborhood
Home Design
- Craftsman Architecture
- Traditional Architecture
- Slab Foundation
- Composition Roof
- Cement Siding
Interior Spaces
- 2,434 Sq Ft Home
- 2-Story Property
- Crown Molding
- Ceiling height of 9 feet on the main level
- Ceiling Fan
- Insulated Windows
- Entrance Foyer
- Family Room with Fireplace
- Formal Dining Room
- Fire and Smoke Detector
Kitchen
- Breakfast Room
- Open to Family Room
- Walk-In Pantry
- Electric Range
- Microwave
- Dishwasher
- Kitchen Island
- Stone Countertops
- Disposal
Flooring
- Carpet
- Sustainable
- Ceramic Tile
Bedrooms and Bathrooms
- 4 Bedrooms
- Oversized primary bedroom
- Dual Vanity Sinks in Primary Bathroom
- Separate Shower in Primary Bathroom
Laundry
- Laundry Room
- Laundry on upper level
Outdoor Features
- Patio
- Front Porch
Schools
- Roland W. Russom Elementary School
- Crossroads Middle School
- North Paulding High School
Utilities
- Central Heating and Cooling System
- Underground Utilities
- 220 Volts
- 110 Volts
- Electric Water Heater
- Phone Available
- Cable TV Available
Community Details
- $450 Initiation Fee
- Traditions At Cedarcrest Subdivision
Listing and Financial Details
- Tax Lot 1
- Assessor Parcel Number 087498
Map
Home Values in the Area
Average Home Value in this Area
Tax History
| Year | Tax Paid | Tax Assessment Tax Assessment Total Assessment is a certain percentage of the fair market value that is determined by local assessors to be the total taxable value of land and additions on the property. | Land | Improvement |
|---|---|---|---|---|
| 2024 | $4,092 | $164,504 | $16,000 | $148,504 |
| 2023 | $4,629 | $177,548 | $16,000 | $161,548 |
| 2022 | $4,122 | $138,788 | $16,000 | $122,788 |
| 2021 | $3,806 | $128,152 | $16,000 | $112,152 |
Property History
| Date | Event | Price | List to Sale | Price per Sq Ft |
|---|---|---|---|---|
| 11/03/2025 11/03/25 | Price Changed | $443,990 | -2.2% | $182 / Sq Ft |
| 10/09/2025 10/09/25 | For Sale | $453,990 | -- | $187 / Sq Ft |
Purchase History
| Date | Type | Sale Price | Title Company |
|---|---|---|---|
| Quit Claim Deed | -- | -- |
Source: First Multiple Listing Service (FMLS)
MLS Number: 7662003
APN: 054.2.4.029.0000
- 330 Branch Valley Dr
- 241 Branch Valley Dr
- 120 Branch Valley Dr
- 85 Parkmont Way
- 135 Parkmont Ct
- 125 Parkmont Ct
- 96 Parkmont Ln
- 179 Leyland Crossing
- 152 Parkmont Ln
- 81 Laurelcrest Ln
- 271 Oak Glen Dr
- 42 Oak Springs Ln
- 36 Crown Dr
- 420 Leyland Crossing
- 152 Willow Ln
- 176 Prescott Dr
- 296 Prescott Dr
- 267 Citrine Way
- 3 Maplelake Dr
- 221 Remington Ln
