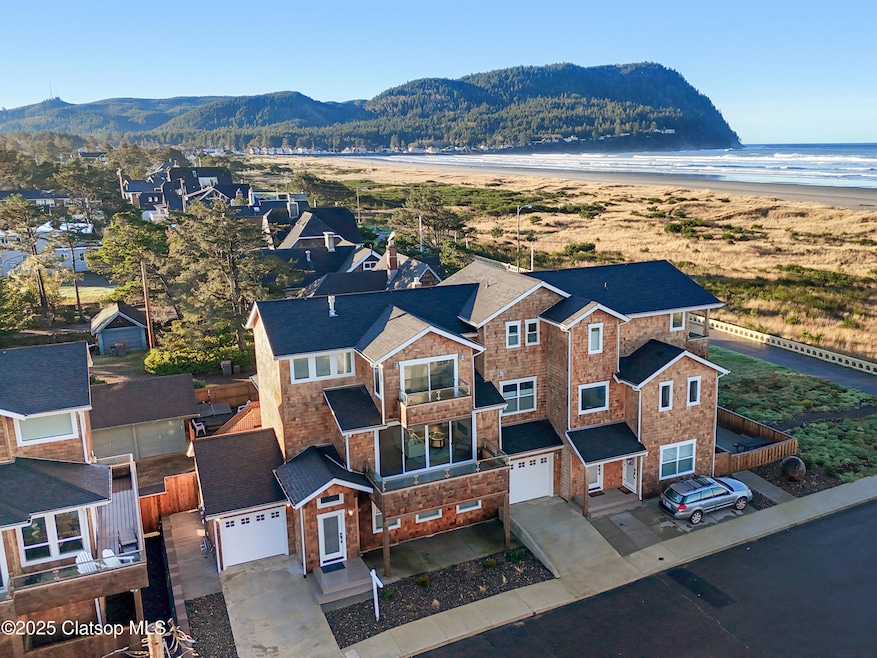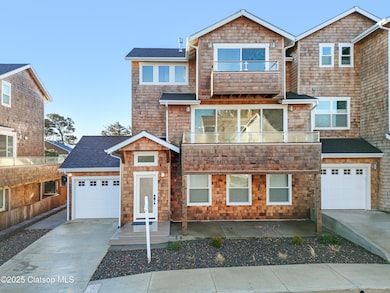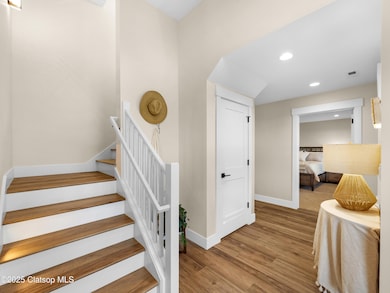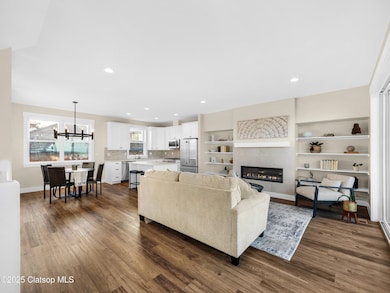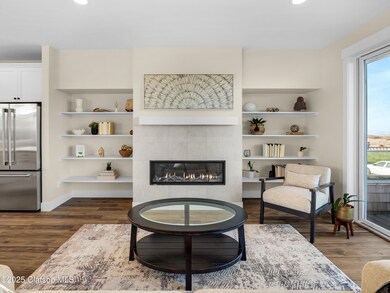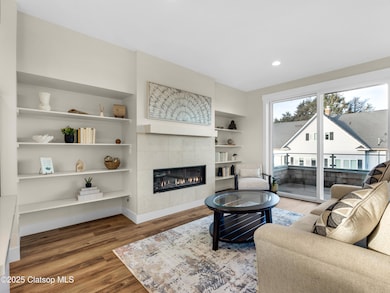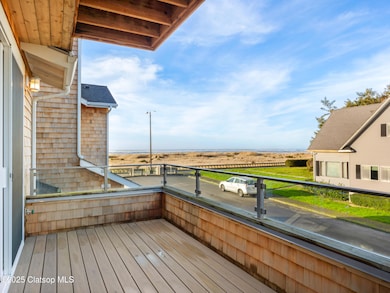Nestled in the heart of Seaside, this new construction townhouse is a short stroll along the promenade to the hustle and bustle of downtown. Style meets function with this thoughtfully designed home full of natural light and ample ocean views. The main level (located on the second floor) is an open concept floor plan. Cozy up in the living room by the gas fireplace while watching sunsets through the oversized glass sliding doors or listen to the waves off the balcony. The well appointed kitchen has quartz countertops, high-end stainless steel gas appliances, pantry and island. Upstairs you'll find the luxurious primary suite with a gas fireplace, vaulted ceilings, walk-in closet plus ocean and mountain views. Additional Info: Welcome to your Oregon Coast getaway with Pacific Ocean views! The primary bathroom includes a double sink vanity, walk-in shower, plenty of storage and an extra deep soaking tub to relax in. Also upstairs is the bonus room with sliding doors to the upper balcony to take in stunning ocean views. This flex space works well as a den, office, nursery, hobby room or an extension of the primary suite. The lower level features a second primary suite with a large bedroom and attached full bath with walk-in shower. The third bedroom is also on the lower level and next to an additional full bath (this could function as a third primary suite.) Additional Features: Luxury Vinyl Plank flooring and wall-to-wall carpeting throughout the home, quartz countertops in kitchen and baths, two balconies with views, tankless water heater, wired for EV Charger, 95% Efficient Forced Air Furnace/Mini Split combo, Energy Star appliances, and lower level laundry room with washer/dryer. This property lives like a townhouse, but is technically a condo, which means it can bypass the waiting period to be a short term rental. There are additional requirements (this home should meet those) and the property must be inspected to obtain short term rental approval. Buyer to do due diligence regarding this.

