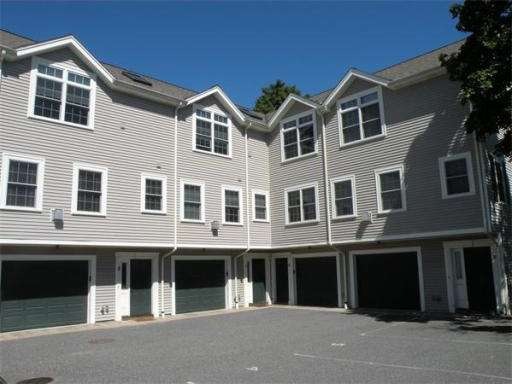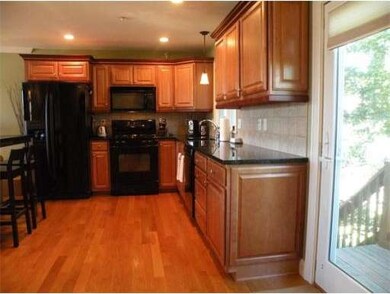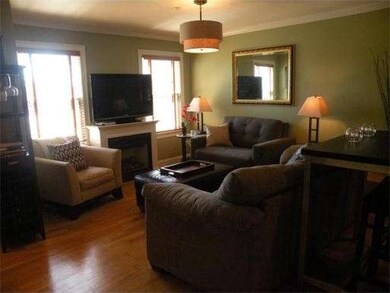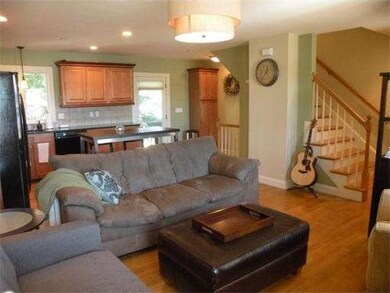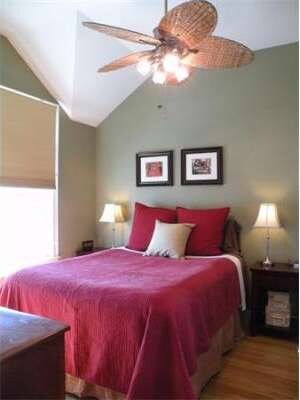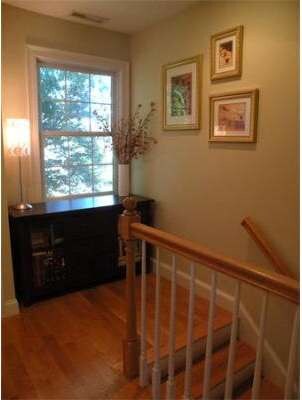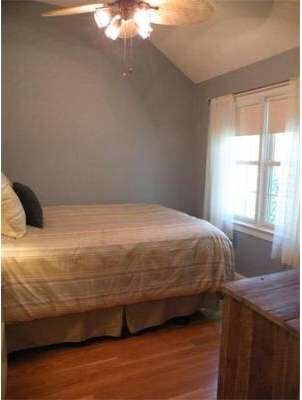
15 Bacon St Unit 2 Waltham, MA 02451
Bank Square NeighborhoodAbout This Home
As of January 2017Spectacular 2003 CitySide Townhomes! Exciting open floor plan enhanced by gleaming hardwood floors, abundant windows for natural light, beautiful top-quality finishes, rich colors and crown mouldings. High ceilings throughout, immaculate granite kitchen, fireplaced living room, ample storage, laundry, central air and vacc, alarm, plus direct garage entry and more! Super convenient location to shops and restaurants, public transportation, commuter rail, and access to highways. Love how you live!
Last Agent to Sell the Property
Hammond Residential Real Estate Listed on: 08/30/2012

Last Buyer's Agent
Richard Cahn
Silver Oak Residential
Property Details
Home Type
Condominium
Est. Annual Taxes
$5,465
Year Built
2003
Lot Details
0
Listing Details
- Unit Level: 1
- Special Features: None
- Property Sub Type: Condos
- Year Built: 2003
Interior Features
- Has Basement: Yes
- Fireplaces: 1
- Number of Rooms: 4
- Amenities: Public Transportation, Shopping, Park, Medical Facility, House of Worship, Public School, T-Station
- Electric: Circuit Breakers
- Energy: Insulated Windows, Insulated Doors, Prog. Thermostat
- Flooring: Wood, Tile
- Insulation: Full
- Interior Amenities: Central Vacuum, Security System, Cable Available, Walk-up Attic
- Bedroom 2: Second Floor, 11X9
- Bathroom #1: First Floor, 7X3
- Bathroom #2: Second Floor, 8X7
- Kitchen: First Floor, 19X10
- Laundry Room: Second Floor
- Living Room: First Floor, 12X9
- Master Bedroom: Second Floor, 11X11
- Master Bedroom Description: Cathedral Ceils, Flooring - Wood
Exterior Features
- Construction: Frame
- Exterior: Vinyl
Garage/Parking
- Garage Parking: Attached, Garage Door Opener, Deeded
- Garage Spaces: 1
- Parking: Deeded
- Parking Spaces: 1
Utilities
- Cooling Zones: 1
- Heat Zones: 1
- Hot Water: Natural Gas
Condo/Co-op/Association
- Condominium Name: CitySide Townhomes
- Association Fee Includes: Master Insurance, Exterior Maintenance, Landscaping, Snow Removal
- Pets Allowed: Yes
- No Units: 5
- Unit Building: 2
Ownership History
Purchase Details
Purchase Details
Home Financials for this Owner
Home Financials are based on the most recent Mortgage that was taken out on this home.Purchase Details
Home Financials for this Owner
Home Financials are based on the most recent Mortgage that was taken out on this home.Purchase Details
Home Financials for this Owner
Home Financials are based on the most recent Mortgage that was taken out on this home.Purchase Details
Home Financials for this Owner
Home Financials are based on the most recent Mortgage that was taken out on this home.Purchase Details
Home Financials for this Owner
Home Financials are based on the most recent Mortgage that was taken out on this home.Similar Homes in Waltham, MA
Home Values in the Area
Average Home Value in this Area
Purchase History
| Date | Type | Sale Price | Title Company |
|---|---|---|---|
| Quit Claim Deed | -- | -- | |
| Not Resolvable | $445,000 | -- | |
| Deed | $317,500 | -- | |
| Deed | -- | -- | |
| Deed | $315,000 | -- | |
| Deed | $364,200 | -- |
Mortgage History
| Date | Status | Loan Amount | Loan Type |
|---|---|---|---|
| Open | $324,000 | Stand Alone Refi Refinance Of Original Loan | |
| Previous Owner | $385,000 | New Conventional | |
| Previous Owner | $307,975 | New Conventional | |
| Previous Owner | $175,000 | Purchase Money Mortgage | |
| Previous Owner | $304,486 | FHA | |
| Previous Owner | $21,500 | No Value Available | |
| Previous Owner | $291,200 | Purchase Money Mortgage | |
| Previous Owner | $54,600 | No Value Available | |
| Previous Owner | $58,900 | No Value Available |
Property History
| Date | Event | Price | Change | Sq Ft Price |
|---|---|---|---|---|
| 07/23/2025 07/23/25 | For Sale | $695,000 | +56.2% | $586 / Sq Ft |
| 01/30/2017 01/30/17 | Sold | $445,000 | +8.6% | $375 / Sq Ft |
| 11/28/2016 11/28/16 | Pending | -- | -- | -- |
| 11/25/2016 11/25/16 | For Sale | $409,900 | +29.1% | $346 / Sq Ft |
| 10/12/2012 10/12/12 | Sold | $317,500 | -2.9% | $268 / Sq Ft |
| 09/10/2012 09/10/12 | Pending | -- | -- | -- |
| 08/30/2012 08/30/12 | For Sale | $327,000 | -- | $276 / Sq Ft |
Tax History Compared to Growth
Tax History
| Year | Tax Paid | Tax Assessment Tax Assessment Total Assessment is a certain percentage of the fair market value that is determined by local assessors to be the total taxable value of land and additions on the property. | Land | Improvement |
|---|---|---|---|---|
| 2025 | $5,465 | $556,500 | $0 | $556,500 |
| 2024 | $5,251 | $544,700 | $0 | $544,700 |
| 2023 | $5,621 | $544,700 | $0 | $544,700 |
| 2022 | $5,903 | $529,900 | $0 | $529,900 |
| 2021 | $5,661 | $500,100 | $0 | $500,100 |
| 2020 | $5,724 | $479,000 | $0 | $479,000 |
| 2019 | $5,187 | $409,700 | $0 | $409,700 |
| 2018 | $4,386 | $360,500 | $0 | $360,500 |
| 2017 | $4,528 | $360,500 | $0 | $360,500 |
| 2016 | $3,812 | $311,400 | $0 | $311,400 |
| 2015 | $3,703 | $282,000 | $0 | $282,000 |
Agents Affiliated with this Home
-
B
Seller's Agent in 2025
Bo Kyung Shin
Premier Realty Group - Lexington
-
H
Seller Co-Listing Agent in 2025
Hyekyung Lee
Premier Realty Group
-
R
Seller's Agent in 2017
Richard Cahn
Silver Oak Residential
-
M
Seller's Agent in 2012
Marsha Marchant
Hammond Residential Real Estate
Map
Source: MLS Property Information Network (MLS PIN)
MLS Number: 71428637
APN: WALT-000059-000008-000013-000002
- 15 Howard St
- 32 Harvard St Unit 2
- 160 School St Unit 3-1
- 167 Charles St
- 120-126 Felton St
- 87 Harvard St
- 39 Floyd St Unit 2
- 7-11.5 Felton
- 66 Guinan St
- 31 Pond St Unit 2
- 31 Pond St Unit 20
- 43-45 Wellington St Unit 2
- 605-607 Main St
- 20 Orchard Ave Unit 1
- 948 Main St Unit 105
- 55-57 Crescent St
- 75 Columbus Ave
- 114 Central St Unit 1
- 85 Crescent St
- 13 Marion St
