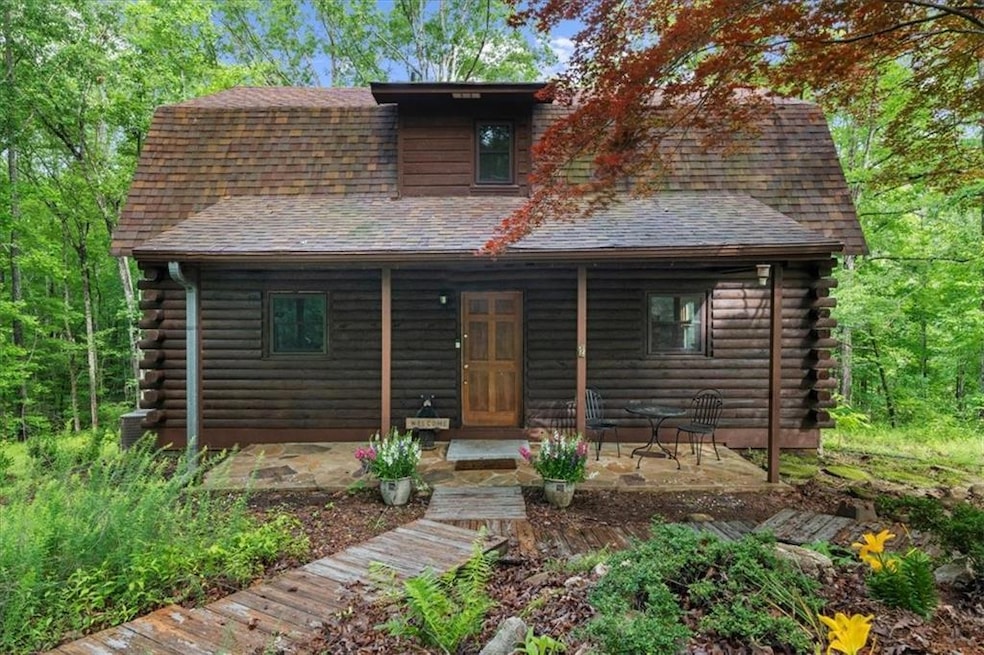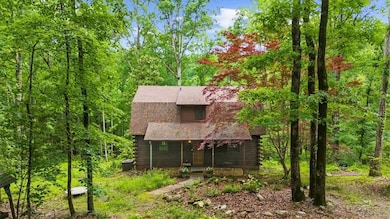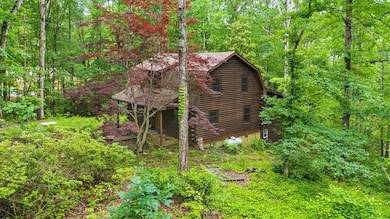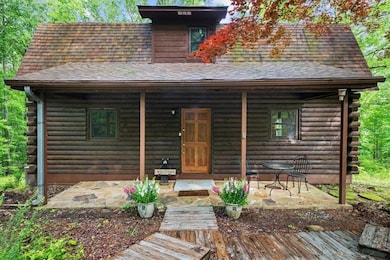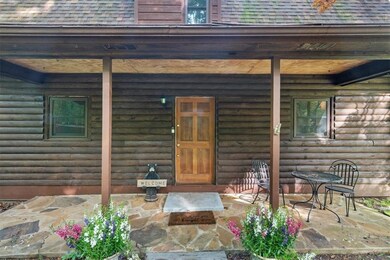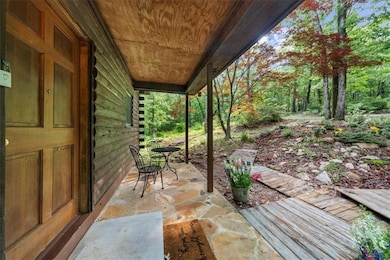15 Bailey St Whitesburg, GA 30185
Estimated payment $2,244/month
Highlights
- Lake Front
- Docks
- Open-Concept Dining Room
- Whitesburg Elementary School Rated A-
- Boating
- Lake On Lot
About This Home
Welcome home to your new lake front retreat! Located on the Sioux Lake, a private lake, in the Dakotah East Subdivision. This exceptional log cabin sits on 1.51 acres and includes a boat dock and outbuilding. The interior is an open concept floor plan built with beautiful reclaimed railcar wood, Georgia heart pine wood floors, vaulted ceilings, and new light fixtures and ceiling fans throughout. As you enter the cabin you are greeted with a large kitchen, breakfast area, pantry, full bathroom, real burning stone fire place, built in bookcases, beamed vaulted ceilings and 2 living spaces. A beautiful interior staircase, leading to the 2nd floor loft, was built in April 2025. The loft has vaulted ceilings and boasts a primary bedroom with large sitting area, a full bathroom and a 2nd bedroom. There is an unfinished daylight basement with a 3rd bedroom, a partially finished full bathroom and kitchenette. The exterior logs were recently cleaned, treated and re-stained in the fall of 2024. The roof was replaced in 2019 with Owens Corning Duration Roofing and comes with a transferable Platinum warranty. The windows were replaced in 2019 with premier double hung ENERGY STAR efficient windows with a lifetime warranty. The septic tank was inspected and pumped in 2025. The exterior stairwell off of the back deck was replaced in April 2025. This well maintained retreat is located less than a mile from Banning Mills and 10 minutes from Downtown Carrollton. Banning Mills features zip lining, horse back riding, a pool, miniature golf, team building activities and on site cabins. Downtown Carrollton is filled with great restaurants, shopping and an outdoor amphitheater. You could not ask for a better location for everyone to enjoy.
Listing Agent
Keller Williams Realty Peachtree Rd. License #415813 Listed on: 06/04/2025

Home Details
Home Type
- Single Family
Est. Annual Taxes
- $3,340
Year Built
- Built in 1986
Lot Details
- 1.51 Acre Lot
- Lake Front
- Property fronts a private road
- Dirt Road
- Private Entrance
- Sloped Lot
- Wooded Lot
- Private Yard
HOA Fees
- $42 Monthly HOA Fees
Parking
- Driveway
Property Views
- Lake
- Woods
Home Design
- Rustic Architecture
- Cabin
- Block Foundation
- Shingle Roof
- Log Siding
Interior Spaces
- 1,815 Sq Ft Home
- 3-Story Property
- Rear Stairs
- Bookcases
- Cathedral Ceiling
- Ceiling Fan
- Raised Hearth
- Stone Fireplace
- Double Pane Windows
- Insulated Windows
- Wood Frame Window
- Family Room with Fireplace
- Living Room with Fireplace
- Open-Concept Dining Room
- Loft
- Sun or Florida Room
Kitchen
- Breakfast Room
- Open to Family Room
- Eat-In Kitchen
- Walk-In Pantry
- Gas Oven
- Microwave
- Dishwasher
- Laminate Countertops
- Wood Stained Kitchen Cabinets
Flooring
- Wood
- Tile
Bedrooms and Bathrooms
- Sitting Area In Primary Bedroom
- Oversized primary bedroom
- Bathtub and Shower Combination in Primary Bathroom
Laundry
- Dryer
- Washer
Unfinished Basement
- Exterior Basement Entry
- Laundry in Basement
- Stubbed For A Bathroom
- Natural lighting in basement
Home Security
- Smart Home
- Carbon Monoxide Detectors
- Fire and Smoke Detector
Eco-Friendly Details
- ENERGY STAR Qualified Appliances
- Energy-Efficient Windows
- Energy-Efficient Lighting
- ENERGY STAR Certified Homes
Outdoor Features
- Waterfront Platform
- Docks
- Deeded Dock Access
- Lake On Lot
- Deck
- Covered Patio or Porch
- Outbuilding
- Rain Gutters
Location
- Property is near schools
Schools
- Whitesburg Elementary School
- Central - Carroll Middle School
- Central - Carroll High School
Utilities
- Central Heating and Cooling System
- Air Source Heat Pump
- Heating System Uses Propane
- 220 Volts
- Well
- Electric Water Heater
- Septic Tank
- High Speed Internet
- Phone Available
- Cable TV Available
Listing and Financial Details
- Assessor Parcel Number 179 0102
Community Details
Overview
- $500 Initiation Fee
- Dakotah East Subdivision
- Community Lake
Recreation
- Boating
Security
- Gated Community
Map
Home Values in the Area
Average Home Value in this Area
Tax History
| Year | Tax Paid | Tax Assessment Tax Assessment Total Assessment is a certain percentage of the fair market value that is determined by local assessors to be the total taxable value of land and additions on the property. | Land | Improvement |
|---|---|---|---|---|
| 2024 | $3,340 | $147,655 | $8,154 | $139,501 |
| 2023 | $3,340 | $134,798 | $8,154 | $126,644 |
| 2022 | $2,755 | $109,856 | $8,154 | $101,702 |
| 2021 | $2,436 | $95,038 | $8,154 | $86,884 |
| 2020 | $2,169 | $84,513 | $8,154 | $76,359 |
| 2019 | $1,957 | $75,642 | $8,154 | $67,488 |
| 2018 | $1,208 | $46,000 | $8,154 | $37,846 |
| 2017 | $1,212 | $46,000 | $8,154 | $37,846 |
| 2016 | $1,212 | $46,000 | $8,154 | $37,846 |
| 2015 | $1,458 | $52,145 | $7,248 | $44,898 |
| 2014 | $1,464 | $52,146 | $7,248 | $44,898 |
Property History
| Date | Event | Price | List to Sale | Price per Sq Ft |
|---|---|---|---|---|
| 06/04/2025 06/04/25 | For Sale | $365,000 | -- | $201 / Sq Ft |
Purchase History
| Date | Type | Sale Price | Title Company |
|---|---|---|---|
| Deed | $127,500 | -- | |
| Deed | $127,500 | -- | |
| Deed | -- | -- | |
| Deed | -- | -- | |
| Deed | -- | -- | |
| Deed | -- | -- | |
| Deed | $70,000 | -- | |
| Deed | -- | -- |
Source: First Multiple Listing Service (FMLS)
MLS Number: 7591339
APN: 179-0102
- 226 Long Island Dr
- 40 Coral Dr
- 61 Coral Dr
- 0 Georgia 16
- 2241 Georgia 16
- 42 Church Ln
- 0 TRACT 2 Little New York Rd
- 840 Old Driver Rd
- 439 Old Jones Rd
- 255 Sally Duke Dr
- 369 Old Driver Rd
- 409 Old Driver Rd
- 248 Sally Duke Dr
- 570 Old Driver Rd
- 501 Hollis Thompson Dr
- 207 Sally Duke Dr
- 357 Old Driver Rd
- 2184 Jones Mill Rd
- 688 Main St
- 8951 Callaway Dr
- 8937 Tweeddale Dr
- 2074 Ayers Creek Ct
- 130 Waverly Way
- 45 Pleasure Dr
- 300 Bledsoe St
- 200 Bledsoe St
- 717 Burns Rd
- 1084 Macedonia Rd
- 55 Alvin Dr
- 116 Brock St
- 140 Fairfield Rd
- 50 Fairfield Rd
- 205 Mara St
- 162 Poplar Point Dr
- 1137 Magnolia Dr
- 341 Clifton Terrace
- 572 Austin Rd
- 4079 Essex Dr
- 107 Robinson Ave
