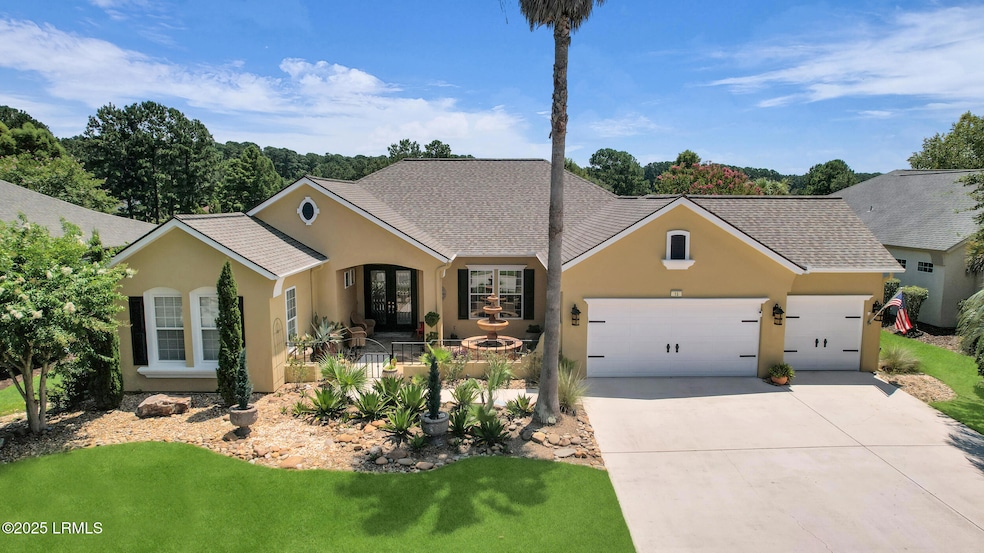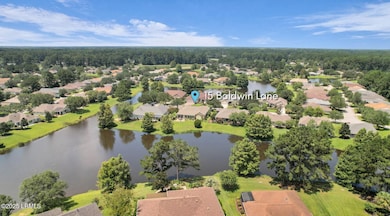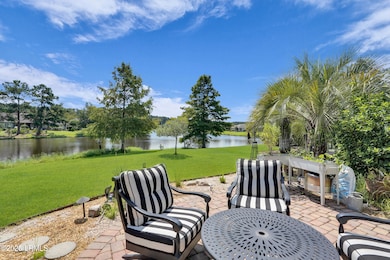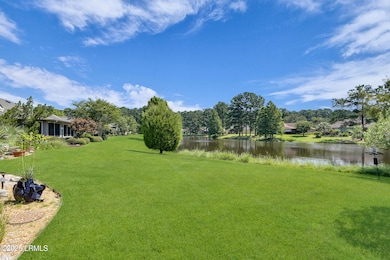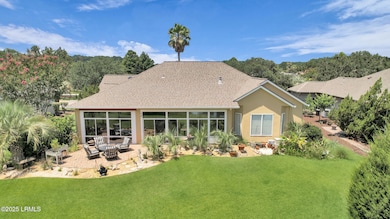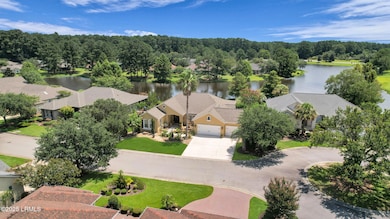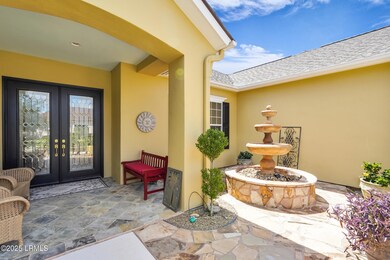15 Baldwin Ln Bluffton, SC 29909
Sun City Hilton Head NeighborhoodEstimated payment $4,340/month
Highlights
- Golf Course Community
- Home fronts a lagoon or estuary
- Gated Community
- Fitness Center
- Active Adult
- Clubhouse
About This Home
Estate home! 2 Bed 2.5 Bath plus Office/Den, with 3-car garage and additional climatized workspace. Yellowstone model - one of Sun City's most sought-after designs! This beautifully appointed 2800 sq ft. home is perfectly positioned near the end of a quiet cul-de-sac road in the exclusive Estates section of Sun City. Enjoy sweeping, panoramic, magnificent lagoon views from your climatized Carolina room, bringing wildlife and natural beauty right to your doorstep. Mature, vibrant landscaping and hardscapes, newly sodded lawn, and majestic palm, lead to a spacious front courtyard with a charming fountain and custom iron railings! Embrace luxury as you enter the grand foyer with soaring 10-12 foot ceilings throughout complimented by timeless and elegant marble flooring. The spacious Great Room showcases custom built-ins, an impressive gas-log fireplace, and a bonus bar area off great room with plumbing for a sink all accented by refined crown molding and stylish finishes throughout. Newly installed 8-inch LEDs throughout on smooth ceilings, a new 50-year roof, tinted windows, new whole home water filtration system, clean stucco inspection, and just painted exterior with # Coats high value Sherwin Williams paint make this home seem new! New garage doors, smart, wireless openers, wireless smart thermostats, new upgraded ceiling fans, and upgraded HVAC just add to this incredible list of owner investments and upgrades. The roomy, open, kitchen offers a generous breakfast area, bar seating, ample pantry space, and quality finishes that make both daily living and entertaining a joy. Two large en suite bedrooms provide comfort and privacy, with the luxurious primary suite offering picture-perfect lagoon views and a spa-inspired bath. The convenient side, covered porch area off kitchen provides the perfect outdoor cooking location to grill, smoke, griddle and chill! This exceptional home accelerates comfort and class in the Estate section- one of the best locations in Sun City making it an exceptional opportunity you don't want to miss!
Home Details
Home Type
- Single Family
Est. Annual Taxes
- $2,468
Year Built
- Built in 2001
Lot Details
- 10,454 Sq Ft Lot
- Home fronts a lagoon or estuary
- Irrigation
HOA Fees
- $224 Monthly HOA Fees
Parking
- 2 Car Garage
- Driveway
- Golf Cart Garage
Home Design
- Ranch Style House
- Slab Foundation
- Composition Roof
- Stucco
Interior Spaces
- 2,801 Sq Ft Home
- Crown Molding
- Ceiling Fan
- Fireplace
- Entrance Foyer
- Family Room
- Formal Dining Room
- Den
- Workshop
- Sun or Florida Room
- Utility Room
Kitchen
- Breakfast Area or Nook
- Electric Oven or Range
- Microwave
- Dishwasher
- Disposal
Flooring
- Partially Carpeted
- Tile
Bedrooms and Bathrooms
- 2 Bedrooms
Laundry
- Dryer
- Washer
Home Security
- Security Gate
- Fire and Smoke Detector
Outdoor Features
- Patio
- Rain Gutters
- Porch
Utilities
- Central Heating and Cooling System
- Air Source Heat Pump
- Heating System Uses Natural Gas
Listing and Financial Details
- Assessor Parcel Number R600-020-000-1297-0000
Community Details
Overview
- Active Adult
Recreation
- Golf Course Community
- Tennis Courts
- Pickleball Courts
- Bocce Ball Court
- Community Playground
- Fitness Center
- Community Pool
- Dog Park
- Trails
Additional Features
- Clubhouse
- Gated Community
Map
Home Values in the Area
Average Home Value in this Area
Tax History
| Year | Tax Paid | Tax Assessment Tax Assessment Total Assessment is a certain percentage of the fair market value that is determined by local assessors to be the total taxable value of land and additions on the property. | Land | Improvement |
|---|---|---|---|---|
| 2024 | $2,466 | $21,440 | $2,700 | $18,740 |
| 2023 | $2,468 | $21,440 | $2,700 | $18,740 |
| 2022 | $2,331 | $19,400 | $2,080 | $17,320 |
| 2021 | $2,306 | $19,400 | $2,080 | $17,320 |
| 2020 | $2,296 | $19,400 | $2,080 | $17,320 |
| 2019 | $1,440 | $12,924 | $2,080 | $10,844 |
| 2018 | $4,443 | $19,390 | $0 | $0 |
| 2017 | $6,555 | $27,600 | $0 | $0 |
| 2016 | $6,441 | $27,600 | $0 | $0 |
| 2014 | $1,257 | $10,640 | $0 | $0 |
Property History
| Date | Event | Price | List to Sale | Price per Sq Ft | Prior Sale |
|---|---|---|---|---|---|
| 02/15/2026 02/15/26 | Price Changed | $759,000 | -1.3% | $271 / Sq Ft | |
| 10/31/2025 10/31/25 | Price Changed | $769,000 | -2.4% | $275 / Sq Ft | |
| 09/10/2025 09/10/25 | Price Changed | $788,000 | +1.3% | $281 / Sq Ft | |
| 08/27/2025 08/27/25 | For Sale | $778,000 | 0.0% | $278 / Sq Ft | |
| 08/26/2025 08/26/25 | Off Market | $778,000 | -- | -- | |
| 08/05/2025 08/05/25 | For Sale | $778,000 | +60.4% | $278 / Sq Ft | |
| 02/28/2019 02/28/19 | Sold | $485,000 | -2.7% | $173 / Sq Ft | View Prior Sale |
| 12/07/2018 12/07/18 | Pending | -- | -- | -- | |
| 11/13/2018 11/13/18 | For Sale | $498,700 | -- | $178 / Sq Ft |
Purchase History
| Date | Type | Sale Price | Title Company |
|---|---|---|---|
| Warranty Deed | $485,000 | None Available | |
| Warranty Deed | $460,000 | -- | |
| Warranty Deed | -- | -- | |
| Warranty Deed | $550,000 | None Available | |
| Warranty Deed | $370,258 | -- |
Mortgage History
| Date | Status | Loan Amount | Loan Type |
|---|---|---|---|
| Open | $240,000 | Adjustable Rate Mortgage/ARM | |
| Previous Owner | $200,000 | Future Advance Clause Open End Mortgage | |
| Previous Owner | $125,000 | No Value Available |
Source: Lowcountry Regional MLS
MLS Number: 191793
APN: R600-020-000-1297-0000
- 30 Fenwick Dr
- 20 Fenwick Dr
- 186 Hampton Cir
- 184 Hampton Cir Unit 1473
- 184 Hampton Cir
- 14 Cheswell Ct
- 7 Plymouth Ln
- 171 Hampton Cir Unit 1406
- 167 Hampton Cir
- 363 Hampton Place
- 120 Hampton Cir
- 21 Trescot Ln
- 94 Hampton Cir
- 19 Hampton Cir
- 6 Hampton Cir
- 61 Hampton Cir
- 53 Hampton Cir
- 29 Hamilton Dr
- 13 Preacher Ct
- 1 Caleb Ct
- 137 Dormitory Rd
- 1 Pomegranate Ln
- 204 Mascot Ct
- 225 University Pkwy
- 108 Seagrass Station Rd
- 56 Cedar View Cir
- 119 Sandbar Ln Unit 101
- 65 Sandbar Ln Unit 101
- 1 Crowne Commons Dr
- 82 Ardmore Garden Dr
- 1339 St Somewhere Dr
- 103 Sandlapper Dr
- 103 Sandlapper Dr Unit Amelia
- 103 Sandlapper Dr Unit Pamplico
- 103 Sandlapper Dr Unit Hatteras
- 300 Waters Edge Way
- 320 Corn Ml Way
- 220 Landshark Blvd
- 11 Parklands Dr
- 1571 Shoreside Dr Unit 101
Ask me questions while you tour the home.
