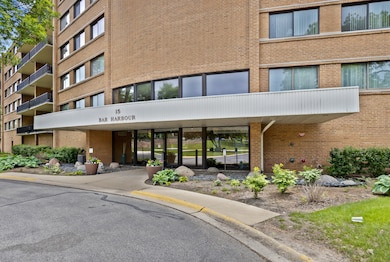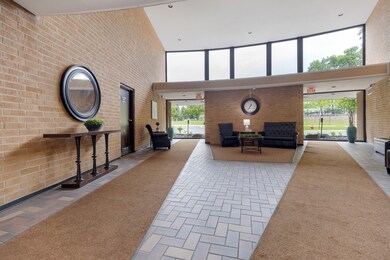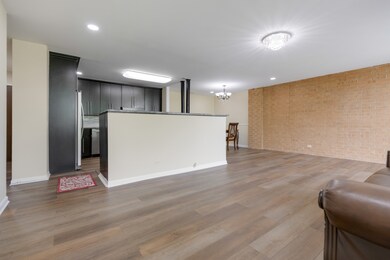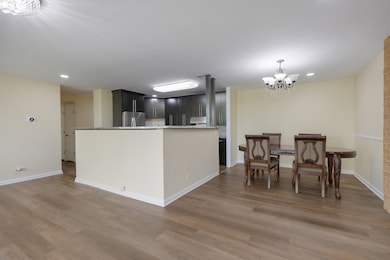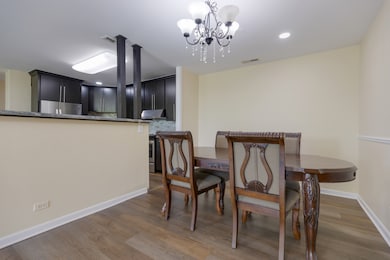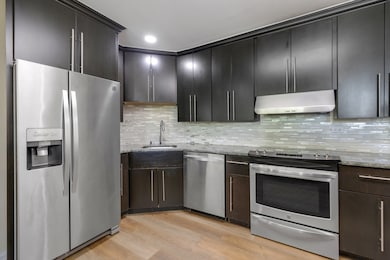
Bar Harbor Condominiums 15 Bar Harbour Rd Unit 4F Schaumburg, IL 60193
East Schaumburg NeighborhoodEstimated payment $2,784/month
Highlights
- L-Shaped Dining Room
- Community Pool
- Party Room
- Michael Collins Elementary School Rated A-
- Home Office
- Elevator
About This Home
Welcome to this beautifully updated condo in the desirable Bar Harbour community, offering an outdoor pool, clubhouse and walking paths around the meticulously landscaped grounds and pond. Located on the 4th floor of this elevator building, this spacious 3-bedroom, 2-bathroom unit not only offers comfort and style, it also boasts many recent upgrades including a remodeled kitchen featuring a modern open-concept design with sleek, high-end finishes including all stainless steel appliances and granite countertops. The kitchen, dining, and living areas showcase durable waterproof LVP flooring, perfect for everyday living and entertaining. Thoughtful touches throughout include LED lighting, modern fixtures, and ceiling fans in all bedrooms. Also, enjoy generous room sizes and custom closet organizers in every bedroom, including the spacious primary walk-in closet! The former utility/storage room has been transformed into a versatile home office with built-in workspace-ideal for remote work-but can easily be converted back to a large in-unit storage space to suit your needs. Unwind on your large private balcony, perfect for morning coffee or evening relaxation. Included with this stellar unit, is an assigned underground heated parking spot(#35), dedicated car wash area, storage locker and plenty of guest parking spots. Common laundry room is conveniently located on the 5th floor. You won't find a better location with easy access to expressways and close to Woodfield Mall! Within the highly rated JB Conant High School district! Don't miss out on this gem!!
Property Details
Home Type
- Condominium
Est. Annual Taxes
- $5,880
Year Built
- Built in 1977
HOA Fees
- $445 Monthly HOA Fees
Parking
- 1 Car Garage
- Parking Included in Price
Home Design
- Brick Exterior Construction
- Concrete Perimeter Foundation
Interior Spaces
- 1,800 Sq Ft Home
- Built-In Features
- Family Room
- Living Room
- L-Shaped Dining Room
- Home Office
- Storage
- Laundry Room
- Carpet
- Intercom
Kitchen
- Range
- Microwave
- Dishwasher
- Stainless Steel Appliances
Bedrooms and Bathrooms
- 3 Bedrooms
- 3 Potential Bedrooms
- Walk-In Closet
- 2 Full Bathrooms
Outdoor Features
- Balcony
Schools
- Fairview Elementary School
- Margaret Mead Junior High School
- J B Conant High School
Utilities
- Forced Air Heating and Cooling System
- Heating System Uses Natural Gas
Community Details
Overview
- Association fees include water, parking, insurance, clubhouse, pool, exterior maintenance, lawn care, scavenger, snow removal
- 60 Units
- Darcy Association, Phone Number (847) 985-6464
- Mid-Rise Condominium
- Property managed by American Property Management
- 5-Story Property
Amenities
- Party Room
- Coin Laundry
- Elevator
- Community Storage Space
Recreation
- Community Pool
Pet Policy
- No Pets Allowed
Security
- Resident Manager or Management On Site
Map
About Bar Harbor Condominiums
Home Values in the Area
Average Home Value in this Area
Tax History
| Year | Tax Paid | Tax Assessment Tax Assessment Total Assessment is a certain percentage of the fair market value that is determined by local assessors to be the total taxable value of land and additions on the property. | Land | Improvement |
|---|---|---|---|---|
| 2024 | $5,880 | $20,990 | $1,312 | $19,678 |
| 2023 | $5,702 | $20,990 | $1,312 | $19,678 |
| 2022 | $5,702 | $20,990 | $1,312 | $19,678 |
| 2021 | $4,650 | $15,341 | $1,681 | $13,660 |
| 2020 | $4,570 | $15,341 | $1,681 | $13,660 |
| 2019 | $4,571 | $17,054 | $1,681 | $15,373 |
| 2018 | $3,519 | $11,725 | $1,414 | $10,311 |
| 2017 | $3,463 | $11,725 | $1,414 | $10,311 |
| 2016 | $3,239 | $11,725 | $1,414 | $10,311 |
| 2015 | $3,094 | $10,341 | $1,230 | $9,111 |
| 2014 | $3,060 | $10,341 | $1,230 | $9,111 |
| 2013 | $2,981 | $10,341 | $1,230 | $9,111 |
Property History
| Date | Event | Price | Change | Sq Ft Price |
|---|---|---|---|---|
| 07/24/2025 07/24/25 | Price Changed | $340,000 | -1.4% | $189 / Sq Ft |
| 05/29/2025 05/29/25 | For Sale | $345,000 | +146.4% | $192 / Sq Ft |
| 01/04/2016 01/04/16 | Sold | $140,000 | -5.4% | $93 / Sq Ft |
| 11/22/2015 11/22/15 | Pending | -- | -- | -- |
| 11/06/2015 11/06/15 | Price Changed | $148,000 | -4.5% | $99 / Sq Ft |
| 10/21/2015 10/21/15 | For Sale | $155,000 | -- | $103 / Sq Ft |
Purchase History
| Date | Type | Sale Price | Title Company |
|---|---|---|---|
| Deed | $140,000 | First American Title | |
| Interfamily Deed Transfer | -- | -- |
Mortgage History
| Date | Status | Loan Amount | Loan Type |
|---|---|---|---|
| Open | $126,000 | New Conventional |
Similar Homes in Schaumburg, IL
Source: Midwest Real Estate Data (MRED)
MLS Number: 12377471
APN: 07-24-300-009-1030
- 101 Bar Harbour Rd Unit 3
- 1306 Pennwood Ct Unit D1
- 151 Brookston Dr Unit A2
- 1256 Plum Tree Ct Unit B2
- 321 Woodbury Ct Unit D2
- 1376 Seven Pines Rd Unit C2
- 371 Southbury Ct Unit B2
- 1418 Seven Pines Rd Unit C2
- 314 Wildberry Ct Unit A1
- 1357 Grantham Dr
- 1532 Petersham Ln
- 1527 Lexington Cir
- 724 Whitesail Dr Unit 168D
- 1862 Fox Run Dr Unit D4
- 1812 Fox Run Dr Unit A
- 410 Woodcroft Ln
- 3 Trails Dr Unit W1
- 1810 Fox Run Dr Unit C
- 251 Cobblestone Ct Unit 624
- 751 Edgelake Point Unit 68C
- 1309 Beckett Cir
- 324 Oak Meadow Ct Unit D1
- 62 Aster Dr Unit 1921
- 241 Deerpath Ct Unit B2
- 53 Aster Dr Unit 1813
- 82 Aster Dr Unit 2012
- 63 Aster Dr Unit 1814
- 102 Aster Dr Unit 2121
- 102 Aster Dr Unit 2122
- 110 Aster Dr Unit 2224
- 110 Aster Dr Unit 2214
- 110 Aster Dr Unit 2216
- 83 Aster Dr Unit 1714
- 83 Aster Dr Unit 1724
- 22 Burberry Cir Unit 314
- 93 Aster Dr Unit 2114
- 880 Hadley Run Ln
- 10 N Lincoln Meadows Dr
- 366 Pinetree Ln Unit B1
- 33 Azalea Dr Unit 1424

