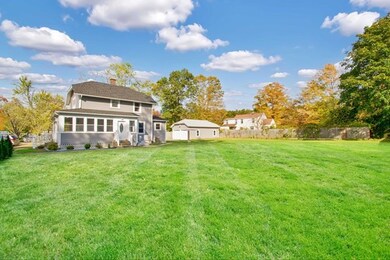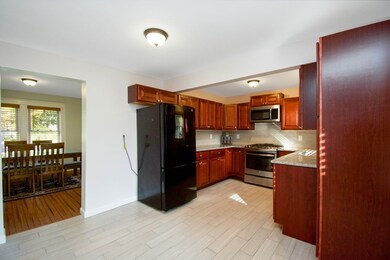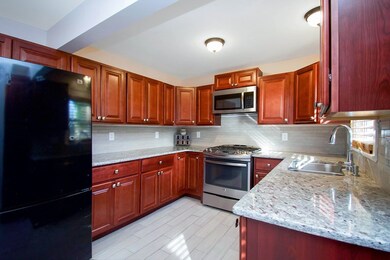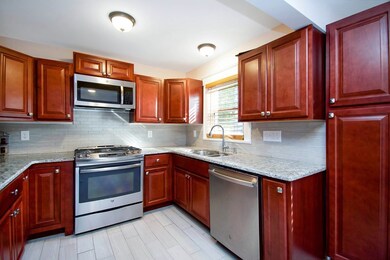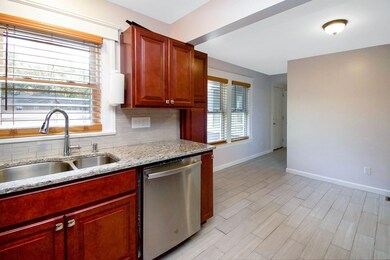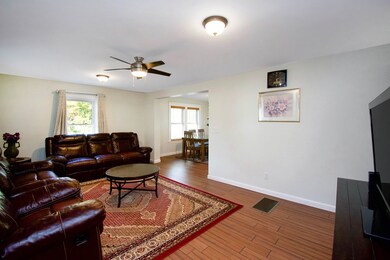
15 Barlow St Palmer, MA 01069
Highlights
- Open Floorplan
- Wood Flooring
- Stainless Steel Appliances
- Colonial Architecture
- Solid Surface Countertops
- 2 Car Detached Garage
About This Home
As of January 2022An ABSOLUTE CREME PUFF!!! This home has been FULLY RENOVATED in 2020 (as per seller), interior was gutted back to studs, all wiring, plumbing updated/replaced, replacement windows, roof, siding is just the beginning of a wonderful property. First flr features spacious living rm featuring engineered hdwd opening to dining area, fantastic kitchen w/ ss appliances and dining area, full bath w/ tiled shower round out the first flr. Second flr features three bdrms all with hardwood and carpet, updated full bath with tiled tub & shower. Wrap around enclosed porch sets the stage for additional seasonal living area overlooking gorgeous side yard, a perfect place for outdoor FUN! Oversized two car detached garage is another special addition to this wonderful home! Welcome to 15 Barlow!
Last Buyer's Agent
Steve Rovithis
ROVI Homes
Home Details
Home Type
- Single Family
Est. Annual Taxes
- $3,275
Year Built
- Built in 1917 | Remodeled
Lot Details
- 0.29 Acre Lot
- Property fronts an easement
- Street terminates at a dead end
- Property is zoned TR
Parking
- 2 Car Detached Garage
- Parking Storage or Cabinetry
- Garage Door Opener
- Driveway
- Open Parking
- Off-Street Parking
Home Design
- Colonial Architecture
- Block Foundation
- Frame Construction
- Shingle Roof
Interior Spaces
- 1,328 Sq Ft Home
- Open Floorplan
- Ceiling Fan
- Insulated Windows
- Insulated Doors
- Dining Area
Kitchen
- Stove
- Range
- Microwave
- Dishwasher
- Stainless Steel Appliances
- Solid Surface Countertops
Flooring
- Wood
- Wall to Wall Carpet
- Ceramic Tile
Bedrooms and Bathrooms
- 3 Bedrooms
- Primary bedroom located on second floor
- 2 Full Bathrooms
- Bathtub with Shower
Laundry
- Dryer
- Washer
Unfinished Basement
- Basement Fills Entire Space Under The House
- Block Basement Construction
- Laundry in Basement
Outdoor Features
- Bulkhead
- Enclosed patio or porch
Schools
- Palmer High School
Utilities
- Forced Air Heating and Cooling System
- 1 Cooling Zone
- 1 Heating Zone
- Heating System Uses Propane
- Heating System Powered By Leased Propane
- 100 Amp Service
- Natural Gas Connected
- Tankless Water Heater
Listing and Financial Details
- Assessor Parcel Number M:63 B:68,3148048
Ownership History
Purchase Details
Home Financials for this Owner
Home Financials are based on the most recent Mortgage that was taken out on this home.Purchase Details
Home Financials for this Owner
Home Financials are based on the most recent Mortgage that was taken out on this home.Purchase Details
Home Financials for this Owner
Home Financials are based on the most recent Mortgage that was taken out on this home.Purchase Details
Similar Homes in the area
Home Values in the Area
Average Home Value in this Area
Purchase History
| Date | Type | Sale Price | Title Company |
|---|---|---|---|
| Warranty Deed | $275,000 | None Available | |
| Warranty Deed | $275,000 | None Available | |
| Warranty Deed | $200,000 | None Available | |
| Warranty Deed | $200,000 | None Available | |
| Warranty Deed | $100,000 | None Available | |
| Warranty Deed | $100,000 | None Available | |
| Deed | -- | -- | |
| Deed | -- | -- |
Mortgage History
| Date | Status | Loan Amount | Loan Type |
|---|---|---|---|
| Previous Owner | $157,500 | New Conventional |
Property History
| Date | Event | Price | Change | Sq Ft Price |
|---|---|---|---|---|
| 01/28/2022 01/28/22 | Sold | $275,000 | 0.0% | $207 / Sq Ft |
| 11/15/2021 11/15/21 | Pending | -- | -- | -- |
| 11/06/2021 11/06/21 | For Sale | -- | -- | -- |
| 11/06/2021 11/06/21 | Pending | -- | -- | -- |
| 10/18/2021 10/18/21 | For Sale | $275,000 | +175.0% | $207 / Sq Ft |
| 03/27/2020 03/27/20 | Sold | $100,000 | -29.8% | $75 / Sq Ft |
| 03/01/2020 03/01/20 | Pending | -- | -- | -- |
| 02/11/2020 02/11/20 | For Sale | $142,500 | -- | $107 / Sq Ft |
Tax History Compared to Growth
Tax History
| Year | Tax Paid | Tax Assessment Tax Assessment Total Assessment is a certain percentage of the fair market value that is determined by local assessors to be the total taxable value of land and additions on the property. | Land | Improvement |
|---|---|---|---|---|
| 2025 | $5,398 | $297,400 | $53,600 | $243,800 |
| 2024 | $5,052 | $270,600 | $48,800 | $221,800 |
| 2023 | $4,868 | $250,400 | $48,800 | $201,600 |
| 2022 | $4,107 | $191,900 | $42,700 | $149,200 |
| 2021 | $2,431 | $144,700 | $47,400 | $97,300 |
| 2020 | $3,176 | $139,300 | $47,400 | $91,900 |
| 2019 | $2,489 | $112,400 | $47,400 | $65,000 |
| 2018 | $2,411 | $109,200 | $46,000 | $63,200 |
| 2017 | $2,355 | $109,200 | $46,000 | $63,200 |
| 2016 | $2,257 | $106,100 | $44,700 | $61,400 |
| 2015 | $2,189 | $106,100 | $44,700 | $61,400 |
Agents Affiliated with this Home
-

Seller's Agent in 2022
Brenda Cuoco
Cuoco & Co. Real Estate
(413) 333-7776
59 in this area
833 Total Sales
-
S
Buyer's Agent in 2022
Steve Rovithis
ROVI Homes
-
L
Seller's Agent in 2020
Lori Walder
RE/MAX
Map
Source: MLS Property Information Network (MLS PIN)
MLS Number: 72909695
APN: PALM-000063-000000-000068
- 13 Quaboag Valley Coop St
- 48 Skyline Terrace
- Lot 0 Thorndike and Lawrence St
- 62-91 Lawrence St
- Lots 39-42 Lawrence
- 14 Squier St
- 20 Meadowbrook Ln
- 24 Meadowbrook Ln
- 43 Meadowbrook Ln
- 3 Pine Hill Dr
- L 65-35-1 Pine Hill Dr
- 405 Shearer St
- 23 Birch St
- 63 Mount Dumplin Rd
- 2136 Baptist Hill Rd
- 0 Lot 15 Baptist Hill Rd
- 1098 Pleasant St
- 1276 S Main St
- 2011 Pleasant St
- 1194 Thorndike St

