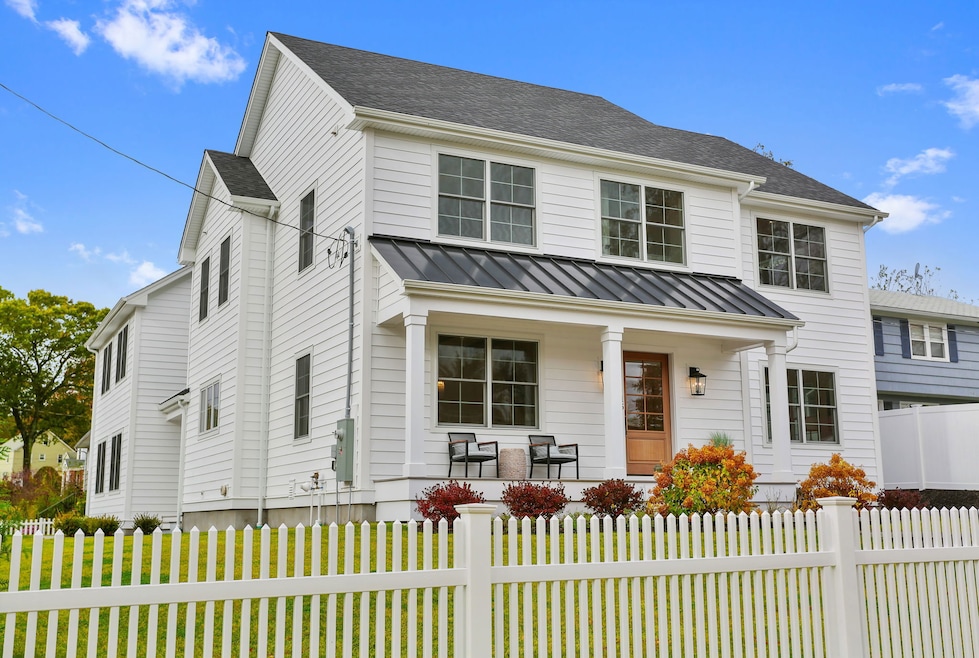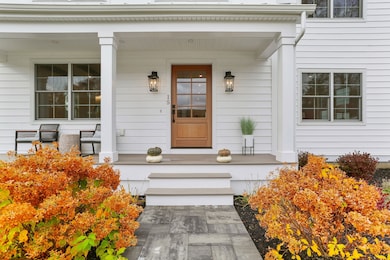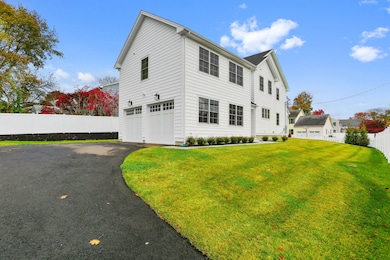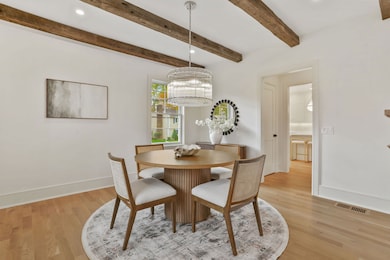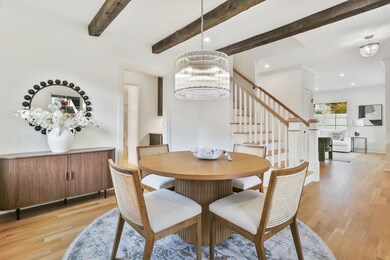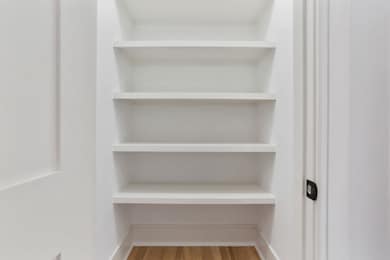15 Barton Rd Fairfield, CT 06824
University NeighborhoodEstimated payment $11,928/month
Highlights
- Beach Access
- New Construction
- Colonial Architecture
- Osborn Hill Elementary School Rated A
- Open Floorplan
- Property is near public transit
About This Home
This isn't another builder-grade new construction-it's a true custom home, thoughtfully designed for those who value craftsmanship and connection over excess. Behind the white picket fence lies a home that lives beautifully, where every inch is intentional and every detail elevated. Light pours across open spaces that blend comfort with sophistication: a Thermador chef's kitchen with hidden pantry and wet bar, a family room with fireplace wrapped in venetian plaster, and seamless flow to a private fenced yard with patio and room for a pool. Upstairs, a serene primary suite features dual walk-ins and a spa bath with radiant floors and soaking tub. Smart-home technology, EV outlet, and energy-efficient Pella windows make daily life effortless. Located in Fairfield's sought-after University neighborhood, where neighbors wave, block parties return, and the best of town-train, beaches, and downtown-is minutes away. A handcrafted home that proves the right design can make every inch feel exceptional. 1 year new home warranty.
Listing Agent
Compass Connecticut, LLC Brokerage Phone: (203) 339-5485 License #RES.0800337 Listed on: 10/21/2025

Home Details
Home Type
- Single Family
Year Built
- Built in 2025 | New Construction
Lot Details
- 10,454 Sq Ft Lot
- Sprinkler System
Home Design
- Colonial Architecture
- Concrete Foundation
- Frame Construction
- Asphalt Shingled Roof
- Vinyl Siding
- Radon Mitigation System
Interior Spaces
- Open Floorplan
- 1 Fireplace
- Thermal Windows
- Home Security System
Kitchen
- Oven or Range
- Range Hood
- Microwave
- Dishwasher
- Wine Cooler
- Smart Appliances
- Disposal
Bedrooms and Bathrooms
- 6 Bedrooms
- Soaking Tub
Laundry
- Laundry Room
- Laundry on upper level
Attic
- Storage In Attic
- Pull Down Stairs to Attic
Finished Basement
- Heated Basement
- Basement Fills Entire Space Under The House
- Interior Basement Entry
Parking
- 2 Car Garage
- Automatic Garage Door Opener
Outdoor Features
- Beach Access
- Patio
- Exterior Lighting
- Rain Gutters
- Porch
Location
- Property is near public transit
- Property is near shops
Schools
- Osborn Hill Elementary School
- Fairfield Woods Middle School
- Fairfield Ludlowe High School
Utilities
- Central Air
- Heating System Uses Natural Gas
- Programmable Thermostat
- Tankless Water Heater
- Cable TV Available
Community Details
- Public Transportation
Map
Home Values in the Area
Average Home Value in this Area
Property History
| Date | Event | Price | List to Sale | Price per Sq Ft |
|---|---|---|---|---|
| 10/21/2025 10/21/25 | For Sale | $1,899,000 | -- | $437 / Sq Ft |
Source: SmartMLS
MLS Number: 24134982
- 133 Green Acre Ln
- 122 Colony St
- 38 Edge Hill Rd
- 2180 Kings Hwy Unit 1
- 478 Crestwood Rd
- 274 High St
- 20 Ermine St
- 68 Figlar Ave
- 109 Jeniford Rd
- 450 Davidson St
- 117 Turney Rd
- 361 Riverside Dr
- 44 Deer Run Rd
- 45 Robin Cir
- 633 Black Rock Turnpike
- 42 Robin Cir
- 105 Fox St Unit 107
- 165 Bennett St
- 105 Charter Oak Rd
- 855 Brewster St Unit 857
- 109 Churchill St Unit 2nd Fl
- 109 Churchill St Unit 1st Floor
- 57 Dalewood Ave Unit 59
- 17 Vermont Ave
- 46 Churchill St
- 181 Longview Ave
- 451 Meadow St
- 58 Post Rd
- 17 Shoreham Terrace
- 1401 Kings Hwy
- 28 Riverside Dr
- 30 Riverside Dr Unit 30
- 46 Riverside Dr
- 219 Ash Creek Blvd
- 665 Commerce Dr
- 528 Black Rock Turnpike
- 528 Black Rock Turnpike
- 528 Black Rock Turnpike
- 564 Black Rock Turnpike Unit 564
- 331 Riverside Dr
