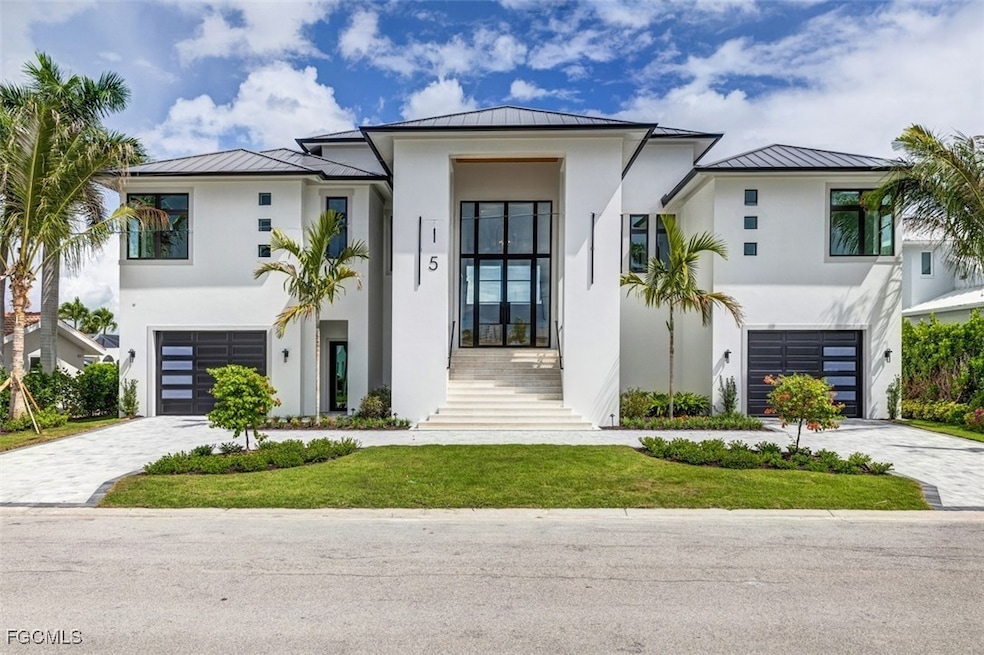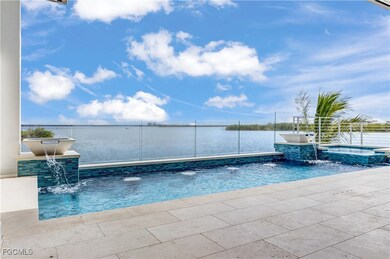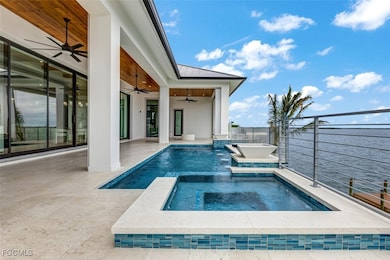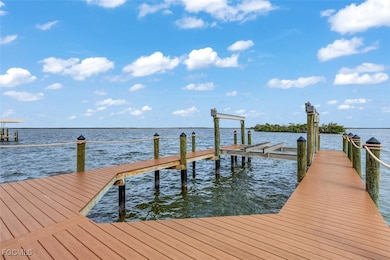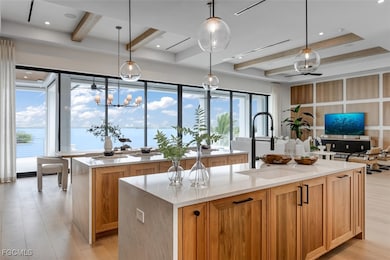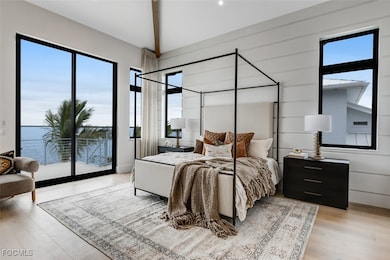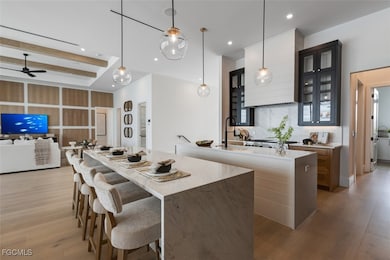15 Bayview Blvd Fort Myers Beach, FL 33931
Estimated payment $41,102/month
Highlights
- Community Beach Access
- Boat Dock
- Heated Infinity Pool
- Fort Myers Beach Elementary School Rated A-
- Access to Bay or Harbor
- New Construction
About This Home
Wake up every morning in your brand new custom dream home—without the build time! More than just a house, this is your personal gateway to a luxurious coastal lifestyle, featuring breathtaking Back Bay views, playful wildlife enjoying the nearby island, and easy Gulf access. Crafted by exclusive home builder, Alair Homes Sanibel, Architect Richard Guzman, and expertly designed by Design & Co. Every inch of this home was curated with precision and the premium furnishing are included with the purchase. Outdoor living is a must with Florida sunshine, stunning elevated pool with inset barstools, custom water features, convenient pool bathroom, all customized for entertaining and making memories. Nestled in the waterfront community of Fairview Isles, well known for its wide, deep canals, it’s a boater’s paradise. Launch into adventure from the 20,000 lbs boat lift and welcome friends for a day of fun from your wood composite mooring dock. Step inside to a chef’s kitchen that’s a dream come true—think double waterfall islands, a Butler’s pantry, Sub-Zero fridge, Wolf gas range, and top tier appliances. Whether you're hosting dinner parties or just enjoying a quiet evening, this space is both beautiful and functional with the Bravas home solution systems also included. The primary suite feels like a retreat—complete with a a private Bayside balcony, morning bar, wine fridge, double closets, and a spa inspired ensuite with separate vanities and water closets. The remaining three suites are equally thoughtful, each facing scenic views, full baths, walk in closets, and offering privacy for guests or loved ones. The living area, with 12 foot floor to ceiling sliding doors recess into the walls and blur the line between indoors and out, bringing in the sunshine and Bay breeze. It’s the perfect space for entertaining or just unwinding. The blend of contemporary vibes with warm woods and industrial black metals gives this home both style and comfort. Built to withstand all weather conditions, the home features an 18-inch raised seawall, impact windows, storm rated doors, impact resistant entryways, fabric lanai screens when closed provide an additional 1,600 square feet of entertaining space, and an inground propane tank—all designed to give you peace of mind year round. Parking? Plenty—up to 12 cars under the building or mix it up and bring in the water toys, plus a unique "H-shaped" driveway for even more curb appeal. Estero Island is bouncing back better than ever and this home is your chance to be part of its exciting future. Fort Myers Beach is blooming into Florida's most sought after beach towns with its laid back lifestyle, sugar white sands, amenities galore, and new projects developing soon! Don’t just buy a house—invest in a lifestyle where every day feels like a vacation.
Open House Schedule
-
Wednesday, November 26, 202511:00 am to 2:00 pm11/26/2025 11:00:00 AM +00:0011/26/2025 2:00:00 PM +00:00Join us for your personal tour of this gorgeous home!Add to Calendar
Home Details
Home Type
- Single Family
Est. Annual Taxes
- $19,521
Year Built
- Built in 2025 | New Construction
Lot Details
- 0.28 Acre Lot
- Lot Dimensions are 100 x 120 x 100 x 120
- West Facing Home
- Fenced
- Rectangular Lot
- Sprinkler System
- Property is zoned RS-1
Parking
- 12 Car Attached Garage
- Garage Door Opener
- Circular Driveway
- Deeded Parking
Home Design
- Contemporary Architecture
- Entry on the 1st floor
- Pillar, Post or Pier Foundation
- Metal Roof
- Stucco
Interior Spaces
- 4,038 Sq Ft Home
- 2-Story Property
- Custom Mirrors
- Furnished
- Wired For Sound
- Built-In Features
- Bar
- Vaulted Ceiling
- Ceiling Fan
- Shutters
- French Doors
- Entrance Foyer
- Great Room
- Family Room
- Combination Dining and Living Room
- Den
- Screened Porch
- Home Gym
- Bay Views
- Dryer
Kitchen
- Eat-In Kitchen
- Walk-In Pantry
- Built-In Self-Cleaning Oven
- Gas Cooktop
- Microwave
- Ice Maker
- Dishwasher
- Wine Cooler
- Wolf Appliances
- Kitchen Island
- Disposal
Flooring
- Wood
- Tile
Bedrooms and Bathrooms
- 4 Bedrooms
- Walk-In Closet
- Maid or Guest Quarters
- Dual Sinks
- Hydromassage or Jetted Bathtub
- Multiple Shower Heads
- Separate Shower
Home Security
- Impact Glass
- High Impact Door
- Fire and Smoke Detector
Pool
- Heated Infinity Pool
- Heated Pool and Spa
- Concrete Pool
- Heated Spa
- Saltwater Pool
- Gunite Spa
- Outside Bathroom Access
- Pool Equipment or Cover
Outdoor Features
- Access to Bay or Harbor
- Balcony
- Deck
- Screened Patio
- Outdoor Storage
Schools
- School Choice Elementary And Middle School
- School Choice High School
Utilities
- Cooling System Powered By Gas
- Central Heating and Cooling System
- Power Generator
- Cable TV Available
Listing and Financial Details
- Legal Lot and Block 8 / 1100
- Assessor Parcel Number 34-46-24-W4-01100.0080
Community Details
Overview
- No Home Owners Association
- Fairview Isles Subdivision
Recreation
- Boat Dock
- Community Beach Access
Map
Home Values in the Area
Average Home Value in this Area
Tax History
| Year | Tax Paid | Tax Assessment Tax Assessment Total Assessment is a certain percentage of the fair market value that is determined by local assessors to be the total taxable value of land and additions on the property. | Land | Improvement |
|---|---|---|---|---|
| 2025 | $19,521 | $1,569,447 | -- | -- |
| 2024 | $19,521 | $1,432,770 | $1,424,986 | -- |
| 2023 | $22,862 | $1,634,015 | $1,627,851 | $0 |
| 2022 | $14,465 | $900,694 | $0 | $0 |
| 2021 | $11,999 | $827,156 | $630,737 | $196,419 |
| 2020 | $11,102 | $736,432 | $605,000 | $131,432 |
| 2019 | $10,882 | $717,052 | $504,000 | $213,052 |
| 2018 | $10,058 | $670,222 | $504,000 | $166,222 |
| 2017 | $10,069 | $657,300 | $504,000 | $153,300 |
| 2016 | $9,474 | $607,972 | $516,666 | $91,306 |
| 2015 | $10,936 | $728,902 | $531,160 | $197,742 |
| 2014 | $10,070 | $662,603 | $522,752 | $139,851 |
| 2013 | -- | $541,295 | $375,413 | $165,882 |
Property History
| Date | Event | Price | List to Sale | Price per Sq Ft | Prior Sale |
|---|---|---|---|---|---|
| 10/31/2025 10/31/25 | For Sale | $7,475,000 | +424.6% | $1,851 / Sq Ft | |
| 11/30/2022 11/30/22 | Pending | -- | -- | -- | |
| 11/17/2022 11/17/22 | Sold | $1,425,000 | -49.1% | $722 / Sq Ft | View Prior Sale |
| 05/06/2022 05/06/22 | For Sale | $2,800,500 | -- | $1,419 / Sq Ft |
Purchase History
| Date | Type | Sale Price | Title Company |
|---|---|---|---|
| Warranty Deed | $1,425,000 | Access Title Agency | |
| Interfamily Deed Transfer | -- | Attorney | |
| Interfamily Deed Transfer | -- | Attorney | |
| Deed | -- | -- |
Source: Florida Gulf Coast Multiple Listing Service
MLS Number: 2025017867
APN: 34-46-24-W4-01100.0080
- 13 Bayview Blvd
- 12 Bayview Blvd
- 16 Bayview Blvd
- 11 Palmview Blvd
- 2 Bayview Blvd
- 16 Palmview Blvd
- 1 Palmview Blvd
- 8 Palmview Blvd
- 23 Palmview Blvd
- 28 Bayview Blvd
- 276 Albatross St
- 264 Albatross St
- 22 Palmview Blvd
- 25 Palmview Blvd
- 26 Palmview Blvd
- 268 Ibis St
- 231 Albatross St
- 49 Fairview Blvd Unit 6
- 20 Sunview Blvd
- 220 Albatross St
- 256 Ibis St
- 10 Clearview Blvd
- 22652 Island Pines Way Unit 152
- 22748 Island Pines Way Unit 401
- 22748 Island Pines Way Unit 403
- 6891 Estero Blvd Unit 331
- 6672 Estero Blvd Unit A211
- 6672 Estero Blvd Unit A908
- 6672 Estero Blvd Unit A708
- 6900 Estero Blvd Unit 508
- 170 Lenell Rd Unit 401
- 6151 Estero Blvd Unit 5
- 4421 Bay Beach Ln Unit 643
- 4531 Bay Beach Ln Unit 133
- 21590 Widgeon Terrace Unit 98
- 57 Flamingo St
- 4521 Bay Beach Ln Unit 324
- 4581 Bay Beach Ln Unit 283
- 4263 Bay Beach Ln Unit 312
- 4371 Bay Beach Ln Unit 313
