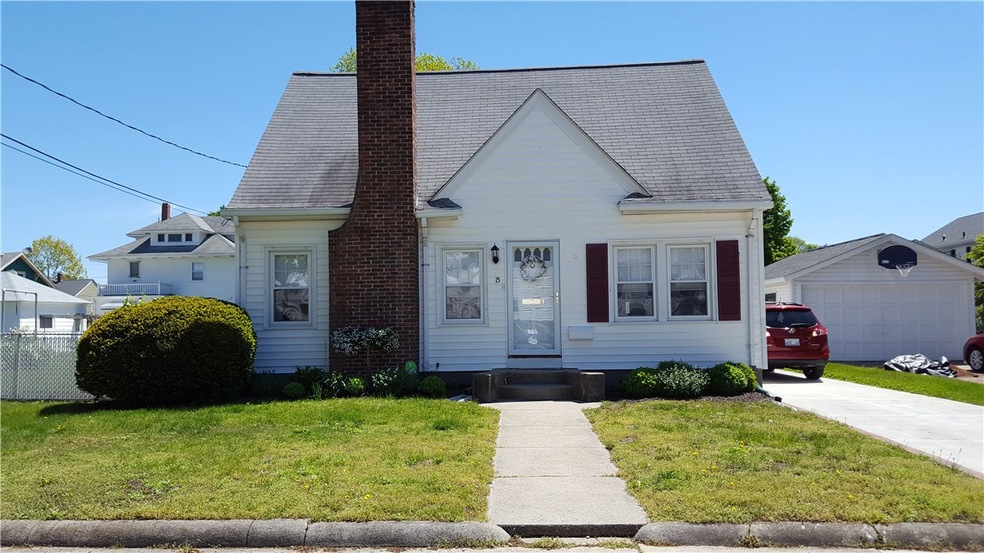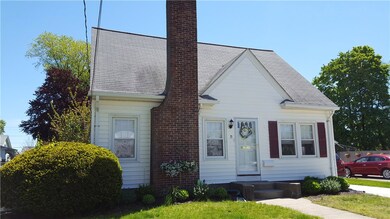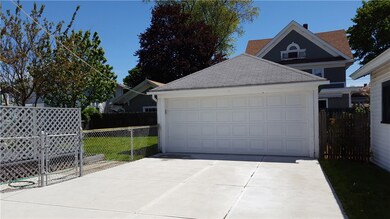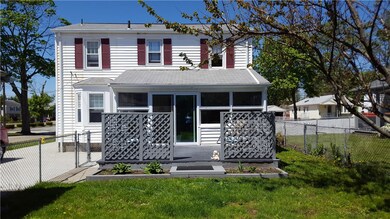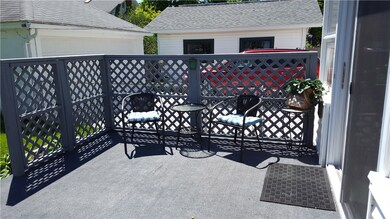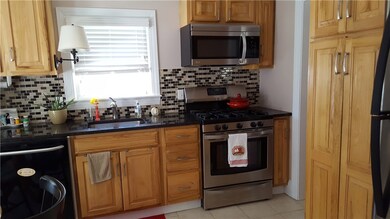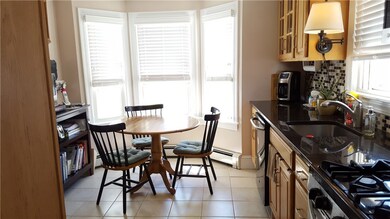
15 Bellevue Ave Pawtucket, RI 02861
Darlington NeighborhoodHighlights
- Cape Cod Architecture
- Wood Flooring
- Thermal Windows
- Deck
- 2 Car Detached Garage
- Porch
About This Home
As of July 2017Charming Cape in great location and in absolute move in condition. Lovely updated kitchen with new stainless appliances. spacious bedrooms .Open formal dining room and living room. New gas fireplace.4 year old boiler with gas heat. Under 10 yr old roof. Bright 3 season room deck and complete fenced yard.New concrete driveway with 2 car garage. Hardwoods and 1.5 baths. Interior photos on 5/17
Last Agent to Sell the Property
RE/MAX Town & Country License #RES.0028676 Listed on: 05/16/2017

Home Details
Home Type
- Single Family
Est. Annual Taxes
- $3,599
Year Built
- Built in 1939
Lot Details
- 4,500 Sq Ft Lot
- Fenced
Parking
- 2 Car Detached Garage
- Garage Door Opener
- Driveway
Home Design
- Cape Cod Architecture
- Vinyl Siding
- Concrete Perimeter Foundation
- Plaster
Interior Spaces
- 1,326 Sq Ft Home
- 2-Story Property
- Zero Clearance Fireplace
- Gas Fireplace
- Thermal Windows
- Storm Windows
Kitchen
- Oven
- Range
- Microwave
- Dishwasher
Flooring
- Wood
- Ceramic Tile
Bedrooms and Bathrooms
- 3 Bedrooms
- Bathtub with Shower
Laundry
- Dryer
- Washer
Unfinished Basement
- Basement Fills Entire Space Under The House
- Interior Basement Entry
Outdoor Features
- Deck
- Screened Patio
- Porch
Utilities
- No Cooling
- Heating System Uses Gas
- Baseboard Heating
- Heating System Uses Steam
- 100 Amp Service
- Tankless Water Heater
- Gas Water Heater
- Cable TV Available
Listing and Financial Details
- Tax Lot 0498
- Assessor Parcel Number 15BellevueAVPAWT
Community Details
Overview
- Darlington Subdivision
Amenities
- Shops
- Public Transportation
Ownership History
Purchase Details
Home Financials for this Owner
Home Financials are based on the most recent Mortgage that was taken out on this home.Purchase Details
Home Financials for this Owner
Home Financials are based on the most recent Mortgage that was taken out on this home.Purchase Details
Home Financials for this Owner
Home Financials are based on the most recent Mortgage that was taken out on this home.Purchase Details
Purchase Details
Purchase Details
Similar Homes in Pawtucket, RI
Home Values in the Area
Average Home Value in this Area
Purchase History
| Date | Type | Sale Price | Title Company |
|---|---|---|---|
| Warranty Deed | $214,900 | -- | |
| Warranty Deed | $172,500 | -- | |
| Not Resolvable | $94,000 | -- | |
| Foreclosure Deed | $132,208 | -- | |
| Warranty Deed | $102,500 | -- | |
| Warranty Deed | $90,000 | -- |
Mortgage History
| Date | Status | Loan Amount | Loan Type |
|---|---|---|---|
| Open | $215,000 | Stand Alone Refi Refinance Of Original Loan | |
| Open | $350,000 | Stand Alone Refi Refinance Of Original Loan | |
| Closed | $211,007 | FHA | |
| Closed | $7,522 | Unknown | |
| Previous Owner | $150,500 | Stand Alone Refi Refinance Of Original Loan | |
| Previous Owner | $154,406 | No Value Available | |
| Previous Owner | $88,500 | No Value Available | |
| Previous Owner | $55,000 | No Value Available |
Property History
| Date | Event | Price | Change | Sq Ft Price |
|---|---|---|---|---|
| 07/21/2017 07/21/17 | Sold | $214,900 | +2.4% | $162 / Sq Ft |
| 06/21/2017 06/21/17 | Pending | -- | -- | -- |
| 05/16/2017 05/16/17 | For Sale | $209,900 | +21.7% | $158 / Sq Ft |
| 09/08/2014 09/08/14 | Sold | $172,500 | -10.6% | $130 / Sq Ft |
| 08/09/2014 08/09/14 | Pending | -- | -- | -- |
| 06/19/2014 06/19/14 | For Sale | $192,900 | +105.2% | $145 / Sq Ft |
| 03/31/2014 03/31/14 | Sold | $94,000 | -20.7% | $8 / Sq Ft |
| 03/01/2014 03/01/14 | Pending | -- | -- | -- |
| 02/07/2014 02/07/14 | For Sale | $118,500 | -- | $10 / Sq Ft |
Tax History Compared to Growth
Tax History
| Year | Tax Paid | Tax Assessment Tax Assessment Total Assessment is a certain percentage of the fair market value that is determined by local assessors to be the total taxable value of land and additions on the property. | Land | Improvement |
|---|---|---|---|---|
| 2024 | $4,050 | $328,200 | $143,400 | $184,800 |
| 2023 | $4,321 | $255,100 | $75,700 | $179,400 |
| 2022 | $4,230 | $255,100 | $75,700 | $179,400 |
| 2021 | $4,230 | $255,100 | $75,700 | $179,400 |
| 2020 | $4,113 | $196,900 | $63,100 | $133,800 |
| 2019 | $4,113 | $196,900 | $63,100 | $133,800 |
| 2018 | $3,964 | $196,900 | $63,100 | $133,800 |
| 2017 | $3,735 | $164,400 | $48,400 | $116,000 |
| 2016 | $3,599 | $164,400 | $48,400 | $116,000 |
| 2015 | $3,599 | $164,400 | $48,400 | $116,000 |
| 2014 | $3,039 | $131,800 | $48,400 | $83,400 |
Agents Affiliated with this Home
-

Seller's Agent in 2017
Debra Hackett
RE/MAX Town & Country
(401) 333-3474
4 in this area
70 Total Sales
-

Buyer's Agent in 2017
Sherri Mercurio
RE/MAX Preferred
(401) 699-6666
3 in this area
24 Total Sales
-

Seller's Agent in 2014
Joy Riley
Westcott Properties
(401) 952-7887
6 in this area
321 Total Sales
-

Seller's Agent in 2014
Jason Saphire
www.HomeZu.com
(877) 249-5478
7 in this area
1,246 Total Sales
-
J
Buyer's Agent in 2014
Jacqueline Lenahan
CENTURY 21 Stachurski Agency
Map
Source: State-Wide MLS
MLS Number: 1159738
APN: PAWT-000018-000000-000498
