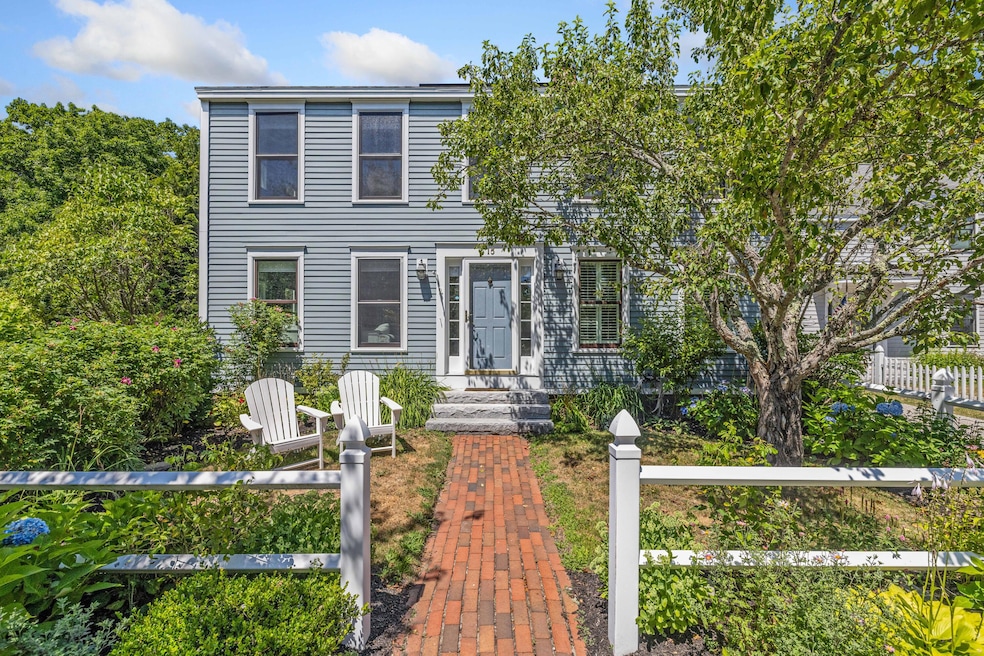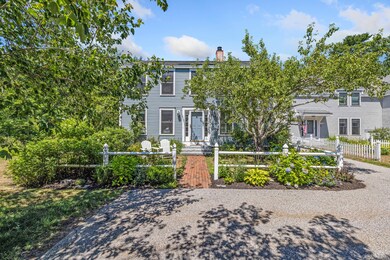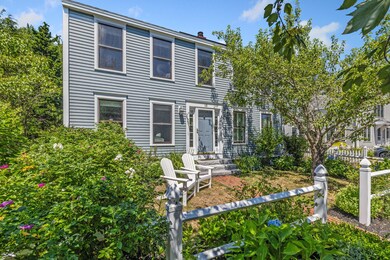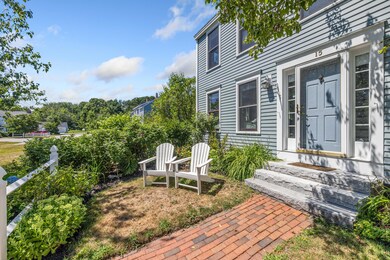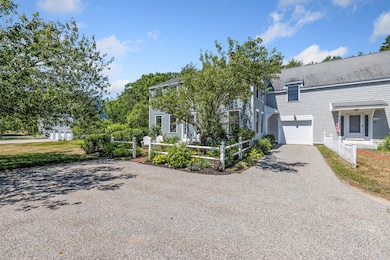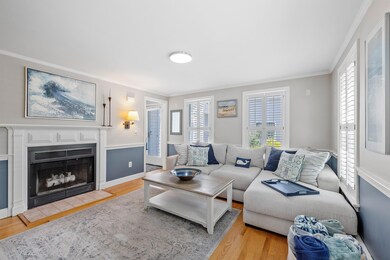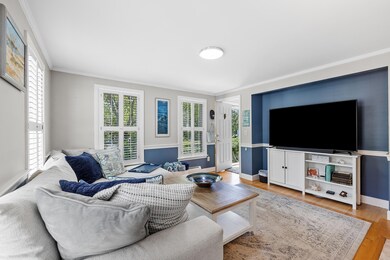15 Benjamin Hubbard Ln Unit 15 Kennebunk, ME 04043
Estimated payment $4,598/month
Highlights
- Nearby Water Access
- Public Beach
- 1 Acre Lot
- Kennebunk High School Rated 9+
- View of Trees or Woods
- Colonial Architecture
About This Home
Welcome to Grant Farm - where comfort meets coastal charm! This quaint condo community is perfectly situated just minutes from shopping and beaches. This spacious end-unit condo offers the ideal blend of privacy, flexible living space and convenience to area amenities.
Step inside to find a light-filled, open-concept main level with generous living and dining spaces. A cozy den with woodburning fireplace to add warmth and character. The well-appointed kitchen opens to a serene stone patio, surrounded by peaceful wooded views and lush perennial gardens - perfect for morning coffee or evening relaxation.
Upstairs, the primary suite features an en suite bath and a large walk-in closet. Two additional bedrooms, a full bath, and a dedicated office space provide flexibility for family, guests, or remote work. A spacious loft bedroom connects directly to the 1 car garage via a private staircase, offering additional functionality.
The full basement offers ample storage, laundry, and a finished room for hobbies.
Located in one of the area's most desirable neighborhoods, just moments from Dock Square and beaches.
Townhouse Details
Home Type
- Townhome
Est. Annual Taxes
- $5,812
Year Built
- Built in 1987
Lot Details
- Property fronts a private road
- Public Beach
- Landscaped
- Wooded Lot
HOA Fees
- $700 Monthly HOA Fees
Parking
- 1 Car Direct Access Garage
- Automatic Garage Door Opener
- Driveway
Home Design
- Colonial Architecture
- Rowhouse Architecture
- Concrete Foundation
- Wood Frame Construction
- Shingle Roof
- Clap Board Siding
- Radon Mitigation System
- Concrete Perimeter Foundation
- Clapboard
Interior Spaces
- Built-In Features
- Ceiling Fan
- Wood Burning Fireplace
- Double Pane Windows
- Family Room
- Home Office
- Views of Woods
Kitchen
- Gas Range
- Microwave
- Dishwasher
- Formica Countertops
- Disposal
Flooring
- Softwood
- Carpet
Bedrooms and Bathrooms
- 3 Bedrooms
- Primary bedroom located on second floor
- En-Suite Primary Bedroom
- Walk-In Closet
- Dual Vanity Sinks in Primary Bathroom
- Bathtub
- Shower Only
Laundry
- Dryer
- Washer
Finished Basement
- Basement Fills Entire Space Under The House
- Interior Basement Entry
Home Security
Outdoor Features
- Nearby Water Access
- Patio
Location
- Property is near a golf course
Utilities
- No Cooling
- Heating System Uses Oil
- Baseboard Heating
- Hot Water Heating System
- Programmable Thermostat
- Water Heater
- Internet Available
- Cable TV Available
Listing and Financial Details
- Legal Lot and Block 9 / 41
- Assessor Parcel Number KENB-000072-000000-000041-000009
Community Details
Overview
- 4 Units
- Grant Farm Owners Association Subdivision
- The community has rules related to deed restrictions
Pet Policy
- Limit on the number of pets
Additional Features
- Community Storage Space
- Storm Doors
Map
Home Values in the Area
Average Home Value in this Area
Tax History
| Year | Tax Paid | Tax Assessment Tax Assessment Total Assessment is a certain percentage of the fair market value that is determined by local assessors to be the total taxable value of land and additions on the property. | Land | Improvement |
|---|---|---|---|---|
| 2024 | $6,697 | $395,100 | $86,700 | $308,400 |
| 2023 | $6,341 | $395,100 | $86,700 | $308,400 |
| 2022 | $5,768 | $395,100 | $86,700 | $308,400 |
| 2021 | $5,630 | $395,100 | $86,700 | $308,400 |
| 2020 | $5,591 | $395,100 | $86,700 | $308,400 |
| 2019 | $5,433 | $395,100 | $86,700 | $308,400 |
| 2018 | $5,185 | $296,300 | $65,000 | $231,300 |
| 2017 | $4,904 | $296,300 | $65,000 | $231,300 |
| 2016 | $4,711 | $296,300 | $65,000 | $231,300 |
| 2015 | $4,533 | $296,300 | $65,000 | $231,300 |
| 2014 | $4,415 | $296,300 | $65,000 | $231,300 |
Property History
| Date | Event | Price | List to Sale | Price per Sq Ft |
|---|---|---|---|---|
| 10/19/2025 10/19/25 | Pending | -- | -- | -- |
| 08/06/2025 08/06/25 | For Sale | $649,000 | -- | $254 / Sq Ft |
Purchase History
| Date | Type | Sale Price | Title Company |
|---|---|---|---|
| Warranty Deed | -- | -- | |
| Warranty Deed | -- | -- | |
| Warranty Deed | $339,000 | -- |
Mortgage History
| Date | Status | Loan Amount | Loan Type |
|---|---|---|---|
| Open | $155,000 | New Conventional | |
| Previous Owner | $293,000 | New Conventional | |
| Previous Owner | $271,200 | Purchase Money Mortgage |
Source: Maine Listings
MLS Number: 1633236
APN: KENB-000072-000000-000041-000009
- 20 Ephraim Tyler Way Unit 20
- 12 Ephraim Tyler Way
- 57 Southgate Rd
- 87 Boothby Rd
- 20 Surf Ln
- 175 Beach Ave Unit 2
- 12 Wallace St
- Lot#39 Bufflehead Cove Ln
- 3 Breakwater Ct Unit 1
- 9 Christensen Ln
- 147 Beach Ave Unit 42
- 143 Beach Ave Unit 205
- 143 Beach Ave Unit 203
- 19 Port View Ln Unit 19
- 15 Christensen Ln Unit B1
- 53 Great Hill Rd
- 12 Beach Ave
- 17 Bayberry Ave
- 149 Beach Ave Unit 107
- 28 River Locks Rd
