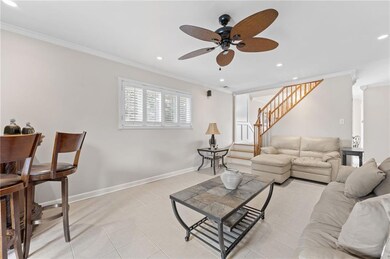15 Berglund Ave Staten Island, NY 10314
Bulls Head NeighborhoodEstimated payment $5,905/month
Highlights
- Private Pool
- 4,559 Sq Ft lot
- 2 Car Attached Garage
- Is 72 Rocco Laurie Rated A-
- Wood Flooring
- Garden
About This Home
Welcome to this stunning detached single-family home, ideally positioned on a 40 x 112 lot in the sought-after Bulls Head section of Staten Island. This beautifully maintained residence offers a spacious and versatile layout perfect for today’s lifestyle. The first floor features a generous sitting area, and a large family/entertainment room complete with a bedroom and full bathroom - ideal for recreation, or a private home office setup. Upper level, you’ll find a sleek, modern kitchen, an inviting living room, a formal dining area, three spacious bedrooms, and an additional full bathroom - all designed for comfort and convenience. Come outside and enjoy your own private sanctuary: a tree-enclosed, oversized backyard with an in-ground pool - perfect for both peaceful relaxation and entertaining guests. Additional features include a built-in garage and a private driveway with space for up to two cars, offering plenty of off-street parking. Don’t miss the opportunity to own this exceptional home in a prime Staten Island location!
Home Details
Home Type
- Single Family
Est. Annual Taxes
- $8,461
Year Built
- Built in 1970
Lot Details
- 4,559 Sq Ft Lot
- Lot Dimensions are 112 x 40
- Garden
- Back and Front Yard
- Property is zoned R3X
Home Design
- Stone Foundation
- Shingle Roof
- Stone Exterior Construction
Interior Spaces
- 2,300 Sq Ft Home
- 2-Story Property
Kitchen
- Stove
- Dishwasher
Flooring
- Wood
- Tile
Bedrooms and Bathrooms
- 4 Bedrooms
- 2 Full Bathrooms
Laundry
- Dryer
- Washer
Parking
- 2 Car Attached Garage
- Private Driveway
Pool
- Private Pool
Utilities
- Central Air
- Heating System Uses Steam
- Heating System Uses Gas
- 220 Volts
- Gas Water Heater
Community Details
- Laundry Facilities
Listing and Financial Details
- Tax Block 2231
Map
Home Values in the Area
Average Home Value in this Area
Tax History
| Year | Tax Paid | Tax Assessment Tax Assessment Total Assessment is a certain percentage of the fair market value that is determined by local assessors to be the total taxable value of land and additions on the property. | Land | Improvement |
|---|---|---|---|---|
| 2025 | $8,870 | $43,080 | $12,704 | $30,376 |
| 2024 | $8,870 | $46,020 | $11,803 | $34,217 |
| 2023 | $8,461 | $41,663 | $9,874 | $31,789 |
| 2022 | $7,846 | $52,380 | $12,300 | $40,080 |
| 2021 | $7,803 | $44,400 | $12,300 | $32,100 |
| 2020 | $7,849 | $45,900 | $12,300 | $33,600 |
| 2019 | $7,699 | $43,020 | $12,300 | $30,720 |
| 2018 | $7,077 | $34,719 | $11,052 | $23,667 |
| 2017 | $6,677 | $32,754 | $12,055 | $20,699 |
| 2016 | $6,177 | $30,900 | $12,300 | $18,600 |
| 2015 | $6,040 | $33,000 | $10,260 | $22,740 |
| 2014 | $6,040 | $31,473 | $9,785 | $21,688 |
Property History
| Date | Event | Price | List to Sale | Price per Sq Ft | Prior Sale |
|---|---|---|---|---|---|
| 07/07/2025 07/07/25 | Pending | -- | -- | -- | |
| 07/07/2025 07/07/25 | For Sale | $979,890 | +48.5% | $426 / Sq Ft | |
| 05/20/2016 05/20/16 | Sold | $660,000 | 0.0% | $314 / Sq Ft | View Prior Sale |
| 03/28/2016 03/28/16 | Pending | -- | -- | -- | |
| 02/01/2016 02/01/16 | For Sale | $660,000 | -- | $314 / Sq Ft |
Purchase History
| Date | Type | Sale Price | Title Company |
|---|---|---|---|
| Bargain Sale Deed | $660,000 | None Available | |
| Warranty Deed | $660,000 | None Available | |
| Bargain Sale Deed | $585,000 | None Available | |
| Interfamily Deed Transfer | -- | Commonwealth Land Title Insu | |
| Bargain Sale Deed | $292,000 | Chicago Title Insurance Co |
Mortgage History
| Date | Status | Loan Amount | Loan Type |
|---|---|---|---|
| Open | $360,000 | New Conventional | |
| Previous Owner | $540,038 | FHA |
Source: Brooklyn Board of REALTORS®
MLS Number: 493971
APN: 02231-0286
- 31 Plank Rd
- 171 Merrill Ave
- 96 Paulding Ave
- 57 Speedwell Ave
- 35 Sideview Ave
- 24 Nadal Place
- 15 Oliver Place
- 3 Nostrand Ave
- 45 Sommer Ave
- 8 Nadal Place
- 31 Fieldstone Rd
- 149 Forest St
- 108 Forest St
- 333 Hillman Ave
- 157 Lander Ave
- 161 Lander Ave
- 164 Kirshon Ave
- 12 Leggett Place
- 148 Roman Ave
- 147 Kirshon Ave







