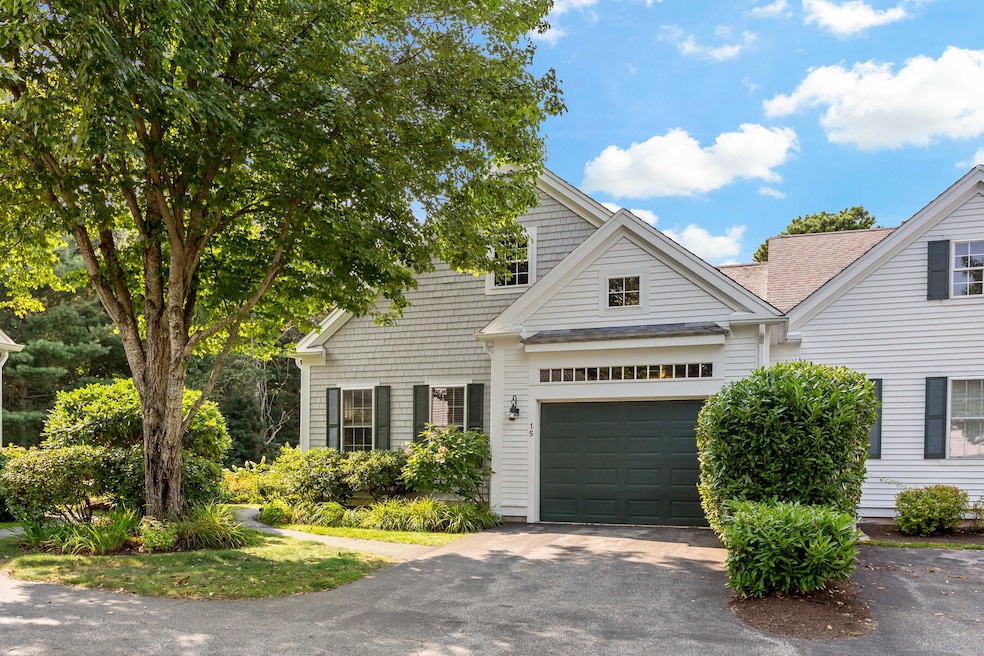
The Villages at Brookside 15 Berrywood Ct Bourne, MA 02532
Highlights
- Property is near a marina
- 3.78 Acre Lot
- Main Floor Primary Bedroom
- Medical Services
- Wood Flooring
- End Unit
About This Home
As of July 2025This outstanding, Aster-style end-unit in The Villages at Brookside is a must-see! Tucked in at the end of a cul-de-sac, you have ample privacy, coupled with the enjoyment of the perennial gardens. The kitchen has been completely renovated with a new layout that includes an over-sized island with seating for 4 and additional storage. Quartz countertops, new cabinets and new appliances will make this your dream kitchen. The condo offers first-floor living, with the primary bedroom suite and laundry facilities on the first floor. A second bedroom and full bath are upstairs, as well as additional living space. The walk-out lower level has flexible living space (family room, home office, exercise room, etc.), and another bedroom and full bath. Several outdoor spaces await you: an oversized upper deck that flows into a screened-in porch, and a lower-level, covered deck. The primary HVAC system is new (2023), and the hot water heater is newer (2021) as well. Buyer to pay 2 months condo fee to the HOA working capital reserve at time of closing.
Last Agent to Sell the Property
Sotheby's International Realty License #9541062 Listed on: 04/24/2025

Townhouse Details
Home Type
- Townhome
Est. Annual Taxes
- $5,526
Year Built
- Built in 2004 | Remodeled
Lot Details
- Property fronts a private road
- Near Conservation Area
- End Unit
- Landscaped
- Garden
HOA Fees
- $1,241 Monthly HOA Fees
Parking
- 1 Car Attached Garage
- Guest Parking
- Open Parking
Home Design
- Pitched Roof
- Asphalt Roof
- Shingle Siding
- Concrete Perimeter Foundation
- Clapboard
Interior Spaces
- 2,770 Sq Ft Home
- 3-Story Property
- Ceiling Fan
- Recessed Lighting
- Gas Fireplace
- Sliding Doors
- Living Room
- Dining Room
Kitchen
- Dishwasher
- Kitchen Island
Flooring
- Wood
- Carpet
- Tile
Bedrooms and Bathrooms
- 2 Bedrooms
- Primary Bedroom on Main
- Linen Closet
- Walk-In Closet
- Primary Bathroom is a Full Bathroom
Laundry
- Laundry on main level
- Washer
Finished Basement
- Basement Fills Entire Space Under The House
- Interior Basement Entry
Outdoor Features
- Property is near a marina
Location
- Property is near place of worship
- Property is near a golf course
Utilities
- Central Air
- Heating Available
- Gas Water Heater
- Private Sewer
Listing and Financial Details
- Assessor Parcel Number 27.054168
Community Details
Overview
- Association fees include sewer, professional property management
- 233 Units
Amenities
- Medical Services
Recreation
- Tennis Courts
- Snow Removal
Pet Policy
- Pets Allowed
Ownership History
Purchase Details
Purchase Details
Similar Homes in the area
Home Values in the Area
Average Home Value in this Area
Purchase History
| Date | Type | Sale Price | Title Company |
|---|---|---|---|
| Deed | -- | -- | |
| Deed | $448,000 | -- |
Mortgage History
| Date | Status | Loan Amount | Loan Type |
|---|---|---|---|
| Open | $375,000 | Purchase Money Mortgage |
Property History
| Date | Event | Price | Change | Sq Ft Price |
|---|---|---|---|---|
| 07/16/2025 07/16/25 | Sold | $671,000 | -6.2% | $242 / Sq Ft |
| 06/24/2025 06/24/25 | Pending | -- | -- | -- |
| 05/19/2025 05/19/25 | Price Changed | $715,000 | -2.7% | $258 / Sq Ft |
| 04/24/2025 04/24/25 | For Sale | $735,000 | -- | $265 / Sq Ft |
Tax History Compared to Growth
Tax History
| Year | Tax Paid | Tax Assessment Tax Assessment Total Assessment is a certain percentage of the fair market value that is determined by local assessors to be the total taxable value of land and additions on the property. | Land | Improvement |
|---|---|---|---|---|
| 2025 | $5,526 | $707,600 | $0 | $707,600 |
| 2024 | $5,041 | $628,600 | $0 | $628,600 |
| 2023 | $4,952 | $562,100 | $0 | $562,100 |
| 2022 | $4,848 | $480,500 | $0 | $480,500 |
| 2021 | $4,891 | $454,100 | $0 | $454,100 |
| 2020 | $4,873 | $453,700 | $0 | $453,700 |
| 2019 | $4,610 | $438,600 | $0 | $438,600 |
| 2018 | $4,537 | $430,500 | $0 | $430,500 |
| 2017 | $4,629 | $449,400 | $0 | $449,400 |
| 2016 | $4,584 | $451,200 | $0 | $451,200 |
| 2015 | $4,219 | $419,000 | $0 | $419,000 |
Agents Affiliated with this Home
-
S
Seller's Agent in 2025
Susan Challenger
Sotheby's International Realty
-
R
Buyer's Agent in 2025
Robert Frangieh
The Realty Cape Cod, LLC
About The Villages at Brookside
Map
Source: Cape Cod & Islands Association of REALTORS®
MLS Number: 22501856
APN: BOUR-000270-000054-000168
- 1 Applewood Ct
- 9 Sea Knoll Ct
- 12 Turnberry Rd Unit 130
- 12 Turnberry Rd
- 13 Laurel Hill Ct
- 8 Great Rock Rd
- 14 Great Rock Rd
- 405 Village Dr Unit 405
- 405 Village Dr
- 203 County Rd
- 17 Harbor Hill Dr
- 18 Harbor Hill Dr
- 30 Trowbridge Rd
- 5 Lancaster Ln
- 9 Marilyn Rd
- 15 Roundhouse Rd Unit 15
- 1 Sandy Ln
- 60 Sandwich Rd






