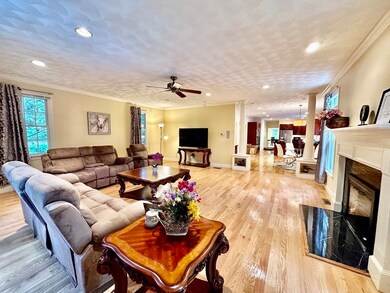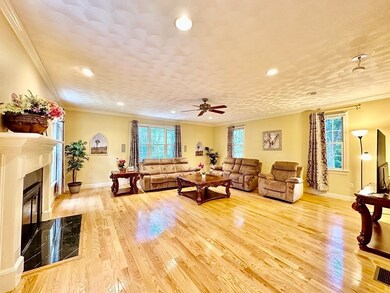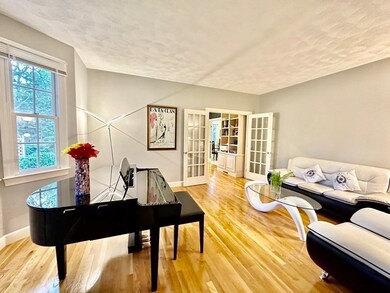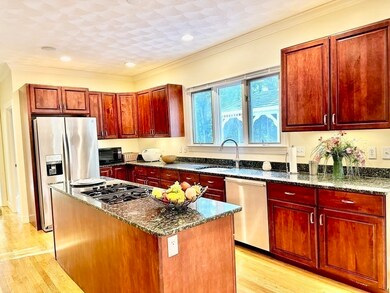
15 Bishops Way North Reading, MA 01864
Highlights
- Home Theater
- 2.76 Acre Lot
- Deck
- J Turner Hood Rated A-
- Colonial Architecture
- Wood Flooring
About This Home
As of November 2023This home features 4 Bedrooms, 2.5 bathrooms, 2 Car Garage, a living area of 4325 square feet, lot size of 2.76 acres (120225.6 sq ft) on a quiet street surrounded by woods and nature. The home combines modern living with New England charm. The main level offers spacious rooms with hardwood floors, high ceilings, and abundant windows. The large Living Room features a wood-burning fireplace and lots of natural lighting. The gourmet kitchen is a chef's dream, equipped with cherry cabinets, an oversized island, stainless steel appliances, granite counters, and double ovens, and a well-lit breakfast area. The kitchen door leads to a large back deck with a screened-in gazebo. The home has a large elegant 8-person formal dining room. On the second floor, the Master Suite has a tray ceiling, with windows that provide lots of natural lighting, two walk-in closets, and a large bathroom featuring a relaxing jacuzzi tub. There are also three additional large bedrooms, a full second bathroom.
Home Details
Home Type
- Single Family
Est. Annual Taxes
- $19,112
Year Built
- Built in 1996
Lot Details
- 2.76 Acre Lot
- Near Conservation Area
- Property is zoned RD
Parking
- 2 Car Attached Garage
- Driveway
- Open Parking
Home Design
- Colonial Architecture
- Concrete Perimeter Foundation
Interior Spaces
- 4,325 Sq Ft Home
- Coffered Ceiling
- Ceiling Fan
- Recessed Lighting
- Bay Window
- Living Room with Fireplace
- Home Theater
- Home Office
- Bonus Room
- Home Gym
- Laundry on upper level
Kitchen
- Stove
- Stainless Steel Appliances
- Kitchen Island
- Solid Surface Countertops
Flooring
- Wood
- Ceramic Tile
Bedrooms and Bathrooms
- 4 Bedrooms
- Primary bedroom located on second floor
- Walk-In Closet
- Double Vanity
- Soaking Tub
Finished Basement
- Walk-Out Basement
- Basement Fills Entire Space Under The House
- Interior Basement Entry
- Garage Access
Outdoor Features
- Deck
- Gazebo
Location
- Property is near schools
Schools
- J.Turner Hood Elementary School
- North Reading Middle School
- North Reading High School
Utilities
- Forced Air Heating and Cooling System
- Heating System Uses Natural Gas
- Private Sewer
Listing and Financial Details
- Assessor Parcel Number 721188
Community Details
Overview
- No Home Owners Association
Recreation
- Bike Trail
Ownership History
Purchase Details
Purchase Details
Home Financials for this Owner
Home Financials are based on the most recent Mortgage that was taken out on this home.Purchase Details
Home Financials for this Owner
Home Financials are based on the most recent Mortgage that was taken out on this home.Purchase Details
Home Financials for this Owner
Home Financials are based on the most recent Mortgage that was taken out on this home.Similar Homes in the area
Home Values in the Area
Average Home Value in this Area
Purchase History
| Date | Type | Sale Price | Title Company |
|---|---|---|---|
| Quit Claim Deed | -- | None Available | |
| Foreclosure Deed | $805,000 | -- | |
| Deed | $950,000 | -- | |
| Deed | $454,324 | -- |
Mortgage History
| Date | Status | Loan Amount | Loan Type |
|---|---|---|---|
| Open | $929,493 | Adjustable Rate Mortgage/ARM | |
| Closed | $150,000 | Credit Line Revolving | |
| Closed | $940,000 | Purchase Money Mortgage | |
| Previous Owner | $653,750 | Commercial | |
| Previous Owner | $191,180 | No Value Available | |
| Previous Owner | $665,000 | Purchase Money Mortgage | |
| Previous Owner | $190,000 | No Value Available | |
| Previous Owner | $333,800 | No Value Available | |
| Previous Owner | $359,400 | No Value Available | |
| Previous Owner | $367,500 | No Value Available | |
| Previous Owner | $363,200 | Purchase Money Mortgage | |
| Closed | $45,000 | No Value Available |
Property History
| Date | Event | Price | Change | Sq Ft Price |
|---|---|---|---|---|
| 11/06/2023 11/06/23 | Sold | $1,175,000 | -9.6% | $272 / Sq Ft |
| 10/07/2023 10/07/23 | Pending | -- | -- | -- |
| 09/22/2023 09/22/23 | Price Changed | $1,299,900 | -3.7% | $301 / Sq Ft |
| 08/12/2023 08/12/23 | Price Changed | $1,349,900 | -5.6% | $312 / Sq Ft |
| 08/12/2023 08/12/23 | For Sale | $1,429,999 | +21.7% | $331 / Sq Ft |
| 07/27/2023 07/27/23 | Off Market | $1,175,000 | -- | -- |
| 07/20/2023 07/20/23 | Price Changed | $1,429,999 | -3.4% | $331 / Sq Ft |
| 06/08/2023 06/08/23 | For Sale | $1,480,000 | +65.4% | $342 / Sq Ft |
| 04/07/2017 04/07/17 | Sold | $895,000 | -3.2% | $240 / Sq Ft |
| 03/30/2017 03/30/17 | Pending | -- | -- | -- |
| 03/28/2017 03/28/17 | For Sale | $925,000 | 0.0% | $248 / Sq Ft |
| 03/20/2017 03/20/17 | Pending | -- | -- | -- |
| 01/04/2017 01/04/17 | Price Changed | $925,000 | -1.1% | $248 / Sq Ft |
| 10/18/2016 10/18/16 | For Sale | $935,000 | -- | $251 / Sq Ft |
Tax History Compared to Growth
Tax History
| Year | Tax Paid | Tax Assessment Tax Assessment Total Assessment is a certain percentage of the fair market value that is determined by local assessors to be the total taxable value of land and additions on the property. | Land | Improvement |
|---|---|---|---|---|
| 2025 | $17,865 | $1,367,900 | $533,200 | $834,700 |
| 2024 | $18,464 | $1,397,700 | $483,200 | $914,500 |
| 2023 | $19,112 | $1,366,100 | $470,100 | $896,000 |
| 2022 | $17,793 | $1,186,200 | $426,600 | $759,600 |
| 2021 | $17,565 | $1,123,800 | $386,600 | $737,200 |
Agents Affiliated with this Home
-

Seller's Agent in 2023
Hong Shuang Ma
eXp Realty
(617) 899-6281
1 in this area
14 Total Sales
-

Buyer's Agent in 2023
Susan Gormady
Classified Realty Group
(617) 212-6301
14 in this area
231 Total Sales
-
J
Seller's Agent in 2017
John Coyne
True North Realty
-
P
Buyer's Agent in 2017
Paul Huang Team
Ivy Gate Realty
Map
Source: MLS Property Information Network (MLS PIN)
MLS Number: 73122411
APN: NREA-000066-000000-000059





