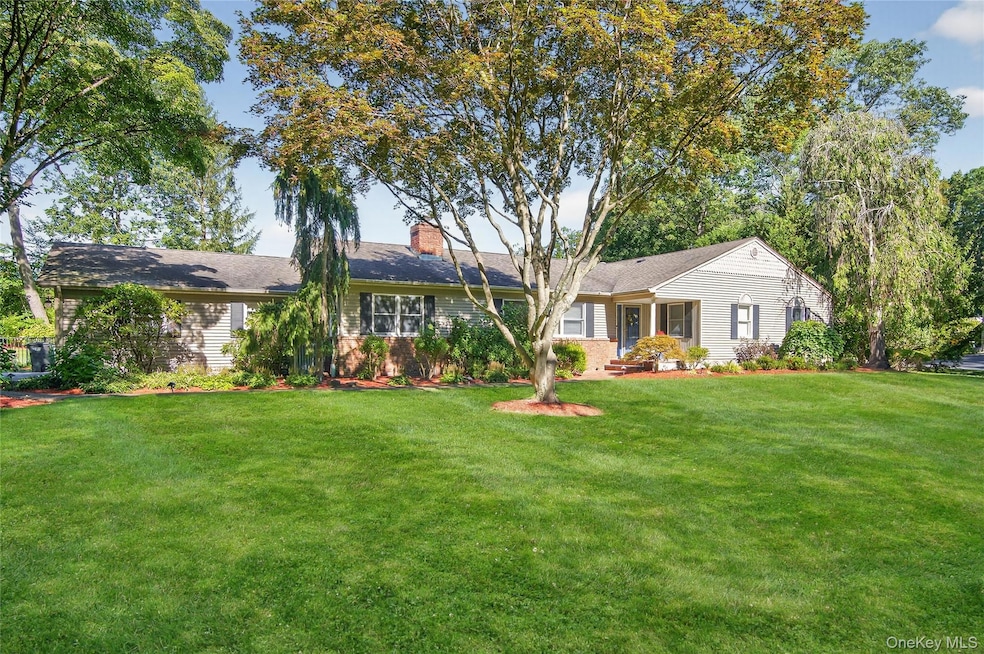15 Bonnie Dr Northport, NY 11768
Fort Salonga NeighborhoodEstimated payment $10,180/month
Highlights
- In Ground Pool
- Ranch Style House
- High Ceiling
- RJ O Intermediate School Rated A-
- Radiant Floor
- Granite Countertops
About This Home
Welcome to Bonnie Drive, 35-home community that includes access to the Forest Beach Country Club Association, featuring two tennis courts, a sandy waterfront beach, and private cabana access. This beautifully maintained and thoughtfully updated 4-bedroom, 2.5-bath Ranch showcases exceptional craftsmanship, high-quality finishes, and a spacious, open layout designed for modern living. It is set on one acre of meticulously landscaped grounds, with specimen trees and mature plantings throughout. The country club–style backyard is perfect for entertaining, complete with a heated saltwater pool and expansive brick patio. Move-in ready and located in a lovely community, this home is a must see!
Listing Agent
Daniel Gale Sothebys Intl Rlty Brokerage Phone: 631-375-8557 License #30ST0595022 Listed on: 09/03/2025

Co-Listing Agent
Daniel Gale Sothebys Intl Rlty Brokerage Phone: 631-375-8557 License #30RE0907090
Home Details
Home Type
- Single Family
Est. Annual Taxes
- $24,964
Year Built
- Built in 1960
HOA Fees
- $113 Monthly HOA Fees
Parking
- 2 Car Garage
Home Design
- Ranch Style House
- Brick Exterior Construction
- Frame Construction
- Vinyl Siding
Interior Spaces
- 3,016 Sq Ft Home
- Crown Molding
- High Ceiling
- Ceiling Fan
- Fireplace
- Entrance Foyer
- Formal Dining Room
- Storage
- Radiant Floor
Kitchen
- Eat-In Kitchen
- Microwave
- Freezer
- Stainless Steel Appliances
- Kitchen Island
- Granite Countertops
Bedrooms and Bathrooms
- 4 Bedrooms
- En-Suite Primary Bedroom
- Walk-In Closet
- Double Vanity
Laundry
- Dryer
- Washer
Finished Basement
- Basement Fills Entire Space Under The House
- Basement Storage
Schools
- Fort Salonga Elementary School
- William T Rogers Middle School
- Kings Park High School
Utilities
- Central Air
- Heating System Uses Oil
- Cesspool
Additional Features
- In Ground Pool
- 1.02 Acre Lot
Listing and Financial Details
- Assessor Parcel Number 0800-001-00-03-00-024-000
Map
Home Values in the Area
Average Home Value in this Area
Tax History
| Year | Tax Paid | Tax Assessment Tax Assessment Total Assessment is a certain percentage of the fair market value that is determined by local assessors to be the total taxable value of land and additions on the property. | Land | Improvement |
|---|---|---|---|---|
| 2024 | $24,416 | $9,990 | $1,540 | $8,450 |
| 2023 | $24,416 | $9,990 | $1,540 | $8,450 |
| 2022 | $19,894 | $9,990 | $1,540 | $8,450 |
| 2021 | $19,894 | $9,990 | $1,540 | $8,450 |
| 2020 | $22,793 | $9,990 | $1,540 | $8,450 |
| 2019 | $22,793 | $0 | $0 | $0 |
| 2018 | -- | $9,990 | $1,540 | $8,450 |
| 2017 | $20,479 | $9,990 | $1,540 | $8,450 |
| 2016 | $20,170 | $9,990 | $1,540 | $8,450 |
| 2015 | -- | $9,990 | $1,540 | $8,450 |
| 2014 | -- | $9,990 | $1,540 | $8,450 |
Property History
| Date | Event | Price | Change | Sq Ft Price |
|---|---|---|---|---|
| 09/03/2025 09/03/25 | For Sale | $1,499,000 | -- | $497 / Sq Ft |
Purchase History
| Date | Type | Sale Price | Title Company |
|---|---|---|---|
| Deed | -- | -- | |
| Deed | -- | -- | |
| Bargain Sale Deed | -- | None Available | |
| Bargain Sale Deed | -- | None Available | |
| Deed | $995,000 | Gilbert Roseman | |
| Deed | $995,000 | Gilbert Roseman |
Mortgage History
| Date | Status | Loan Amount | Loan Type |
|---|---|---|---|
| Previous Owner | $350,000 | No Value Available | |
| Previous Owner | $276,600 | Unknown | |
| Previous Owner | $100,000 | Credit Line Revolving |
Source: OneKey® MLS
MLS Number: 900846
APN: 0800-001-00-03-00-024-000
- 17 Oakmere Dr
- 10 Woodfield Ave
- 4 Captain Richards Ln
- 22 Glenview Ave
- 1 Breeze Hill Rd
- 1 Concord Dr
- 15 Fresh Pond Rd
- 11 Creston Terrace
- 644 Bread and Cheese Hollow Rd
- 12 Northfield Dr
- 8 Bradshaw Ln
- 11 Williamsburg Dr
- 109 - L Sunken Meadow Rd
- 76 Timberpoint Dr
- 3 Makamah Beach Rd
- 112 Sunken Meadow Rd
- 10 Bryan Meadow Path
- 12 Greentree Ct
- 101 Middleville Rd
- 10 Rolling Meadow Ln
- 36 Woodfield Ave Unit 1
- 2 West St
- 47 Monroe St
- 76 Norton Dr Unit 78
- 475 Main St Unit upper right side
- 64 B Polk Ave
- 425-429 Main St
- 50 Pulaski Rd
- 7 Dickinson Ave
- 4 June Ave
- 52 Prospect Ave
- 282 Laurel Rd
- 202 Lewis Rd
- 340 Scudder Ave
- 300 Ardito Ave
- 168 Highland Ave
- 104 Gail Ct
- 175 Main St Unit G3
- 177 Main St Unit B4
- 71 Scudder Ave Unit 2






