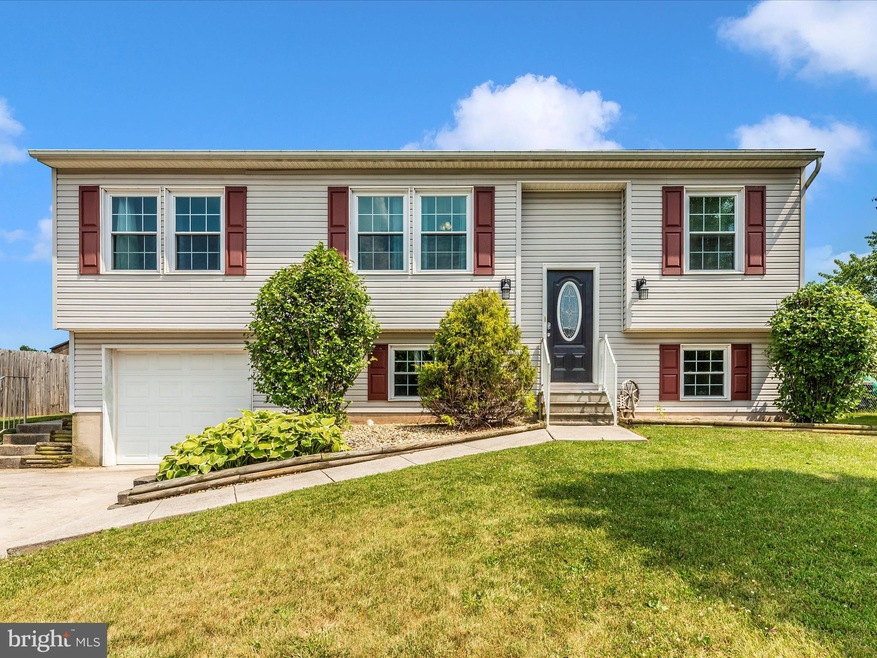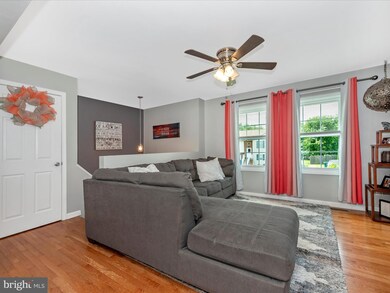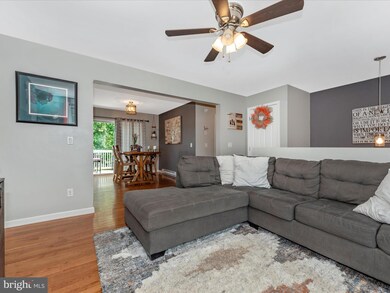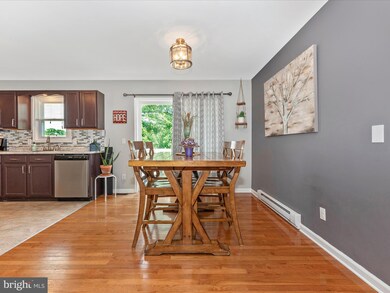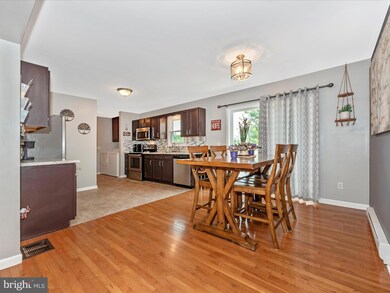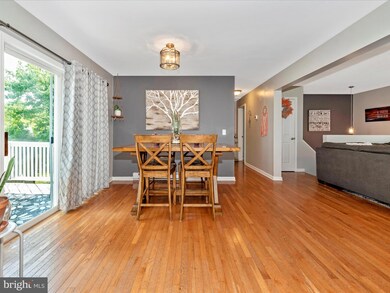
15 Bonniefield Cir Unit 46 Gettysburg, PA 17325
Highlights
- Deck
- Bonus Room
- Workshop
- Traditional Floor Plan
- No HOA
- Family Room Off Kitchen
About This Home
As of July 2024Call this charming split foyer your next home! Many recent updates over the last few years, including the HVAC, new privacy fence, and appliances. The main level features hardwood flooring, 3 bedrooms, and 2 full baths, including the primary with en-suite bath, laundry, kitchen with stainless steel appliances, access to the deck, and more. The lower level is versatile. Large open space is perfect for extra entertaining space or a family room. The lower bonus room could be a fourth bedroom, exercise area, home office, and unfinished room for the crafter, workshop or additional storage. Attached is the garage, the rear fenced yard with a shed, and so much more. Take advantage of this one.
Home Details
Home Type
- Single Family
Est. Annual Taxes
- $3,448
Year Built
- Built in 1998
Lot Details
- 8,276 Sq Ft Lot
- Privacy Fence
- Wood Fence
- Back Yard Fenced
- Property is in very good condition
Parking
- 1 Car Attached Garage
- Front Facing Garage
- Driveway
- On-Street Parking
Home Design
- Split Foyer
- Vinyl Siding
Interior Spaces
- Property has 2 Levels
- Traditional Floor Plan
- Ceiling Fan
- Family Room Off Kitchen
- Living Room
- Combination Kitchen and Dining Room
- Bonus Room
- Workshop
- Basement
Kitchen
- Electric Oven or Range
- Dishwasher
Flooring
- Carpet
- Luxury Vinyl Plank Tile
Bedrooms and Bathrooms
- 3 Main Level Bedrooms
- En-Suite Primary Bedroom
- En-Suite Bathroom
- 2 Full Bathrooms
Laundry
- Laundry Room
- Dryer
- Washer
Outdoor Features
- Deck
Utilities
- 90% Forced Air Heating and Cooling System
- Electric Baseboard Heater
- Electric Water Heater
Community Details
- No Home Owners Association
Listing and Financial Details
- Tax Lot 0060
- Assessor Parcel Number 06009-0060---000
Ownership History
Purchase Details
Purchase Details
Home Financials for this Owner
Home Financials are based on the most recent Mortgage that was taken out on this home.Similar Homes in Gettysburg, PA
Home Values in the Area
Average Home Value in this Area
Purchase History
| Date | Type | Sale Price | Title Company |
|---|---|---|---|
| Sheriffs Deed | $121,000 | -- | |
| Deed | $135,000 | -- |
Mortgage History
| Date | Status | Loan Amount | Loan Type |
|---|---|---|---|
| Open | $191,105 | FHA | |
| Previous Owner | $139,896 | New Conventional | |
| Previous Owner | $35,000 | Future Advance Clause Open End Mortgage |
Property History
| Date | Event | Price | Change | Sq Ft Price |
|---|---|---|---|---|
| 07/25/2024 07/25/24 | Sold | $278,000 | +4.1% | $244 / Sq Ft |
| 07/06/2024 07/06/24 | Pending | -- | -- | -- |
| 07/03/2024 07/03/24 | For Sale | $267,000 | +39.8% | $235 / Sq Ft |
| 04/22/2019 04/22/19 | Sold | $191,000 | +0.6% | $127 / Sq Ft |
| 03/11/2019 03/11/19 | Pending | -- | -- | -- |
| 03/08/2019 03/08/19 | Price Changed | $189,900 | -1.4% | $126 / Sq Ft |
| 02/21/2019 02/21/19 | Price Changed | $192,500 | -1.3% | $128 / Sq Ft |
| 02/08/2019 02/08/19 | Price Changed | $195,000 | -2.5% | $130 / Sq Ft |
| 01/31/2019 01/31/19 | For Sale | $199,900 | -- | $133 / Sq Ft |
Tax History Compared to Growth
Tax History
| Year | Tax Paid | Tax Assessment Tax Assessment Total Assessment is a certain percentage of the fair market value that is determined by local assessors to be the total taxable value of land and additions on the property. | Land | Improvement |
|---|---|---|---|---|
| 2025 | $4,306 | $175,000 | $29,400 | $145,600 |
| 2024 | $3,448 | $168,100 | $29,400 | $138,700 |
| 2023 | $3,346 | $168,100 | $29,400 | $138,700 |
| 2022 | $3,240 | $168,100 | $29,400 | $138,700 |
| 2021 | $3,135 | $168,100 | $29,400 | $138,700 |
| 2020 | $3,288 | $168,100 | $29,400 | $138,700 |
| 2019 | $3,230 | $168,600 | $29,400 | $139,200 |
| 2018 | $2,982 | $168,600 | $29,400 | $139,200 |
| 2017 | $2,898 | $168,600 | $29,400 | $139,200 |
| 2016 | -- | $168,600 | $29,400 | $139,200 |
| 2015 | -- | $168,600 | $29,400 | $139,200 |
| 2014 | -- | $168,600 | $29,400 | $139,200 |
Agents Affiliated with this Home
-

Seller's Agent in 2024
Beth Ohler
J&B Real Estate
(240) 315-5376
166 Total Sales
-
L
Buyer's Agent in 2024
Larry Conover
Mountain Realty ERA Powered
(717) 321-5684
46 Total Sales
-

Seller's Agent in 2019
Christopher Sites
RE/MAX
(717) 253-3772
71 Total Sales
-

Buyer's Agent in 2019
Gershon Hoffer
CENTURY 21 New Millennium
4 Total Sales
Map
Source: Bright MLS
MLS Number: PAAD2013428
APN: 06-009-0060-000
- 136 Cedarfield Dr Unit 72
- 38 Bonniefield Cir Unit 20
- 1 Hickory Ave
- 14 Cedarfield Dr Unit 98
- 6 Summer Dr Unit 11
- 35 Bonneau Heights Rd
- 121 Homestead Dr
- 63 W Hanover St
- 825 White Hall Rd
- 464 Locust Ln
- 457 Pleasanton Dr Unit 457
- 654 Curtis Dr Unit 654
- 883 Sherman Dr Unit 883
- 4900 Hanover Rd
- 0 Littlestown Rd
- 345 Smoketown Rd
- 1385 Littlestown Rd
- 240 Cavalry Field Rd
- 813 Heritage Dr Unit 813
- 200 Kohler School Rd
