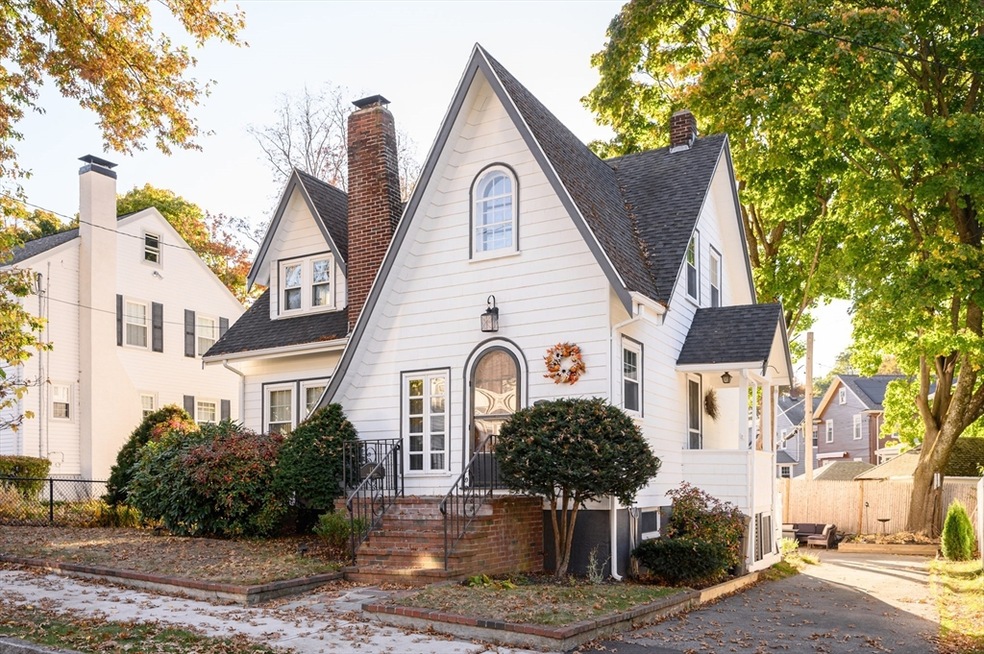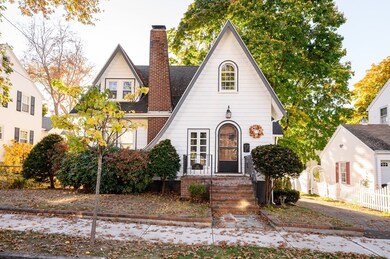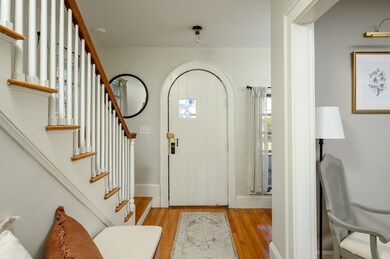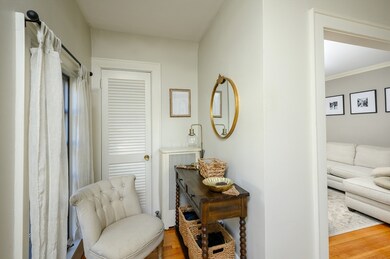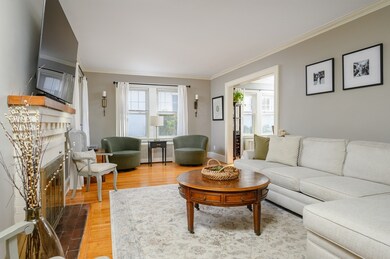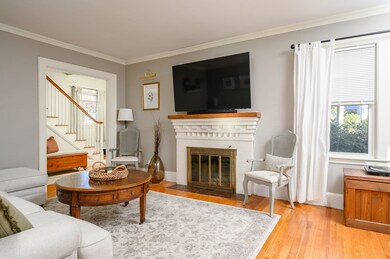
15 Brae Rd Quincy, MA 02169
Quincy Center NeighborhoodHighlights
- Marina
- Golf Course Community
- Open Floorplan
- Central Middle School Rated A-
- Medical Services
- Cape Cod Architecture
About This Home
As of December 2024Timeless charm and gorgeous updates abound in this classic 3 bedroom home! Nestled on a desirable street just steps from a park, 15 Brae Road has been lovingly and tastefully remodeled. Step into the well-appointed foyer and you will appreciate the comfortable but spacious living room with fireplace and the open concept flow into the dining room and kitchen. The newly remodeled kitchen offers a modern aesthetic with ceiling height cabinets, stone countertops with new island and stainless steel appliances. The second floor offers an extra large primary bedroom and 2 other bedrooms as well as a full bathroom. Freshly painted inside and out and with all new fixtures throughout, but its not all cosmetics! This home features new plumbing, electrical, furnace, oil tank, gas lines, fencing, and more! Truly move-in ready, do not miss your chance to see this modern beauty!
Home Details
Home Type
- Single Family
Est. Annual Taxes
- $5,175
Year Built
- Built in 1929 | Remodeled
Lot Details
- 4,240 Sq Ft Lot
- Near Conservation Area
- Property is zoned RESA
Parking
- 1 Car Attached Garage
- Tuck Under Parking
- Tandem Parking
- Driveway
- Open Parking
- Off-Street Parking
- Deeded Parking
Home Design
- Cape Cod Architecture
- Tudor Architecture
- Frame Construction
- Shingle Roof
- Concrete Perimeter Foundation
Interior Spaces
- 1,338 Sq Ft Home
- Open Floorplan
- Chair Railings
- Crown Molding
- Recessed Lighting
- Decorative Lighting
- Light Fixtures
- Insulated Windows
- Living Room with Fireplace
- Storm Doors
- Washer and Electric Dryer Hookup
Kitchen
- Stove
- Range
- Microwave
- Dishwasher
- Stainless Steel Appliances
- Kitchen Island
- Solid Surface Countertops
- Disposal
Flooring
- Wood
- Laminate
- Vinyl
Bedrooms and Bathrooms
- 3 Bedrooms
- Primary bedroom located on second floor
- 1 Full Bathroom
- Linen Closet In Bathroom
Unfinished Basement
- Basement Fills Entire Space Under The House
- Interior Basement Entry
- Garage Access
- Block Basement Construction
- Laundry in Basement
Outdoor Features
- Rain Gutters
- Porch
Location
- Property is near public transit
- Property is near schools
Utilities
- Window Unit Cooling System
- 1 Heating Zone
- Heating System Uses Oil
- Heating System Uses Steam
- 100 Amp Service
- Cable TV Available
Listing and Financial Details
- Assessor Parcel Number M:1194A B:3 L:3,176626
Community Details
Overview
- No Home Owners Association
Amenities
- Medical Services
- Shops
- Coin Laundry
Recreation
- Marina
- Golf Course Community
- Tennis Courts
- Community Pool
- Park
- Jogging Path
- Bike Trail
Ownership History
Purchase Details
Home Financials for this Owner
Home Financials are based on the most recent Mortgage that was taken out on this home.Purchase Details
Similar Homes in Quincy, MA
Home Values in the Area
Average Home Value in this Area
Purchase History
| Date | Type | Sale Price | Title Company |
|---|---|---|---|
| Not Resolvable | $515,000 | None Available | |
| Land Court Massachusetts | -- | -- | |
| Land Court Massachusetts | -- | -- |
Mortgage History
| Date | Status | Loan Amount | Loan Type |
|---|---|---|---|
| Open | $423,600 | Purchase Money Mortgage | |
| Closed | $423,600 | Purchase Money Mortgage | |
| Closed | $499,550 | Purchase Money Mortgage |
Property History
| Date | Event | Price | Change | Sq Ft Price |
|---|---|---|---|---|
| 12/13/2024 12/13/24 | Sold | $723,600 | +6.6% | $541 / Sq Ft |
| 11/04/2024 11/04/24 | Pending | -- | -- | -- |
| 10/29/2024 10/29/24 | For Sale | $679,000 | +31.8% | $507 / Sq Ft |
| 09/17/2021 09/17/21 | Sold | $515,000 | +2.0% | $397 / Sq Ft |
| 08/05/2021 08/05/21 | Pending | -- | -- | -- |
| 07/22/2021 07/22/21 | For Sale | $505,000 | -- | $389 / Sq Ft |
Tax History Compared to Growth
Tax History
| Year | Tax Paid | Tax Assessment Tax Assessment Total Assessment is a certain percentage of the fair market value that is determined by local assessors to be the total taxable value of land and additions on the property. | Land | Improvement |
|---|---|---|---|---|
| 2025 | $6,399 | $555,000 | $256,400 | $298,600 |
| 2024 | $5,175 | $459,200 | $244,100 | $215,100 |
| 2023 | $4,738 | $425,700 | $222,000 | $203,700 |
| 2022 | $4,822 | $402,500 | $201,800 | $200,700 |
| 2021 | $4,612 | $379,900 | $201,800 | $178,100 |
| 2020 | $4,418 | $355,400 | $192,200 | $163,200 |
| 2019 | $4,331 | $345,100 | $181,300 | $163,800 |
| 2018 | $4,350 | $326,100 | $181,300 | $144,800 |
| 2017 | $4,350 | $307,000 | $172,700 | $134,300 |
| 2016 | $4,162 | $289,800 | $164,500 | $125,300 |
| 2015 | $4,076 | $279,200 | $164,500 | $114,700 |
| 2014 | $3,844 | $258,700 | $156,600 | $102,100 |
Agents Affiliated with this Home
-

Seller's Agent in 2024
Alyson Ferrando
Compass
(781) 223-5172
2 in this area
75 Total Sales
-

Buyer's Agent in 2024
Chris Mehr
Full Circle Realty LLC
(617) 721-0947
5 in this area
241 Total Sales
-
K
Seller's Agent in 2021
Kathleen Kelley
Kathleen M. Kelley, Realtor
Map
Source: MLS Property Information Network (MLS PIN)
MLS Number: 73307268
APN: QUIN-001194A-000003-000003
- 9 Common St Unit 3
- 47 Miles Dr
- 54 Hilltop St
- 32 Grogan Ave
- 56 Dayton St
- 9 Grenwold Rd
- 83 Forbes Hill Rd
- 312 Adams St
- 1 Cityview Ln Unit 303
- 41 Filbert St
- 225 S Central Ave
- 190 Common St
- 57 Willow Ave
- 49 Crescent St
- 230 Willard St Unit 204
- 69 Suomi Rd
- 35 Willow Ave
- 141 Willard St Unit 3
- 211 Copeland St
- 46 Suomi Rd
