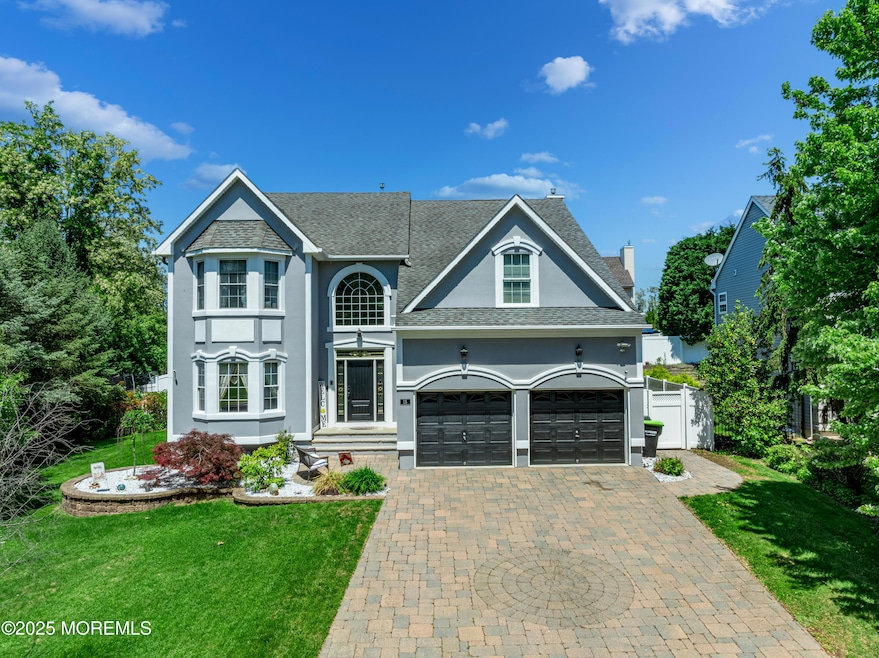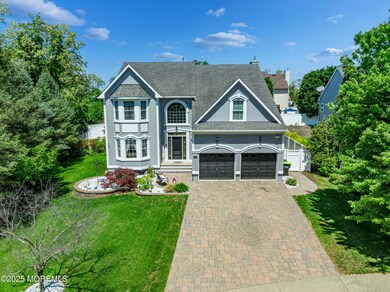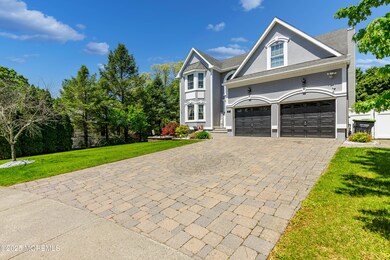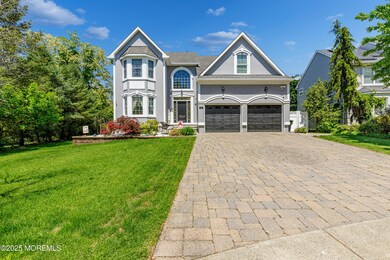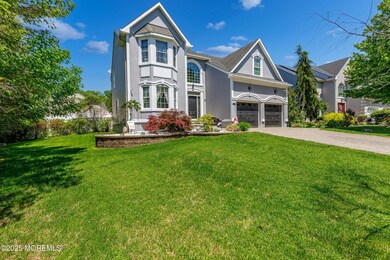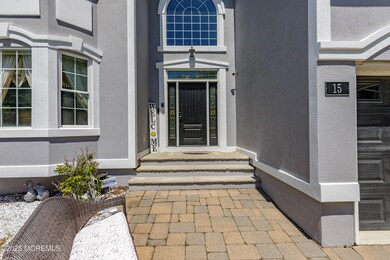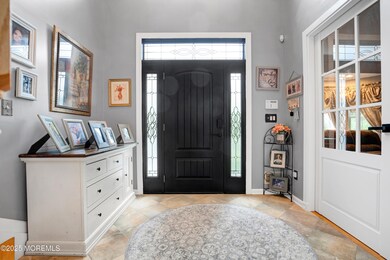
15 Brailley Ln Hazlet, NJ 07730
Highlights
- Custom Home
- 4-minute walk to Hazlet
- No HOA
- Wood Flooring
- Granite Countertops
- Double-Wide Driveway
About This Home
As of July 2025Welcome to 15 Brailley Lane - A Beautiful Custom Home in Hazlet! Step into this amazing 4-bedroom, 3.5-bathroom home with over 3,000 square feet of space made for comfort and style. From the moment you walk into the tall, two-story entryway, you'll notice the great attention to detail and high-quality touches all around. The kitchen is a real highlight with stainless steel appliances, lots of cabinets, and plenty of room to cook and entertain. Right next to it is a spacious family room that's perfect for relaxing or having guests over. Outside, enjoy a large patio that's great for summer barbecues, get-togethers, or just relaxing on the weekend. Upstairs, the main bedroom is like your own private getaway with a large bathroom, walk-in shower, double sinks, and a large walk-in closet. You'll also find Three additional bedrooms and a full bath provide comfort and space for the whole family. The home also features hardwood floors throughout, a formal dining room, basement, and a two-car garage. Located on a quiet street but still close to shopping, public transportation, and great schools, this home has it all - comfort, style, and convenience. Don't miss your chance to own this amazing home. Come see it today and fall in love!
Last Agent to Sell the Property
Coldwell Banker Realty License #1970889 Listed on: 05/14/2025

Home Details
Home Type
- Single Family
Est. Annual Taxes
- $14,561
Year Built
- Built in 2009
Lot Details
- 9,583 Sq Ft Lot
- Lot Dimensions are 72 x 100
- Fenced
Parking
- 2 Car Attached Garage
- Double-Wide Driveway
Home Design
- Custom Home
- Colonial Architecture
- Shingle Roof
- Vinyl Siding
- Stucco Exterior
Interior Spaces
- 3,037 Sq Ft Home
- 2-Story Property
- Wood Burning Fireplace
- Sliding Doors
- Family Room
- Living Room
- Dining Room
- Pull Down Stairs to Attic
- Finished Basement
Kitchen
- Eat-In Kitchen
- Gas Cooktop
- Dishwasher
- Kitchen Island
- Granite Countertops
Flooring
- Wood
- Ceramic Tile
Bedrooms and Bathrooms
- 4 Bedrooms
- Walk-In Closet
- Dual Vanity Sinks in Primary Bathroom
- Primary Bathroom Bathtub Only
- Primary Bathroom includes a Walk-In Shower
Laundry
- Dryer
- Washer
Outdoor Features
- Patio
- Shed
- Storage Shed
Schools
- Sycamore Dr Elementary School
- Beers St Middle School
- Raritan High School
Utilities
- Forced Air Heating and Cooling System
- Natural Gas Water Heater
Community Details
- No Home Owners Association
- Brailey Ln Est Subdivision
Listing and Financial Details
- Exclusions: agent notes
- Assessor Parcel Number 18-00229-0000-00002-03
Ownership History
Purchase Details
Home Financials for this Owner
Home Financials are based on the most recent Mortgage that was taken out on this home.Similar Homes in the area
Home Values in the Area
Average Home Value in this Area
Purchase History
| Date | Type | Sale Price | Title Company |
|---|---|---|---|
| Deed | -- | Title Ins Commitment |
Mortgage History
| Date | Status | Loan Amount | Loan Type |
|---|---|---|---|
| Open | $51,495 | Credit Line Revolving | |
| Open | $549,450 | New Conventional | |
| Closed | $23,132 | FHA | |
| Closed | $20,619 | FHA | |
| Closed | $520,000 | Stand Alone Second | |
| Closed | $407,000 | FHA | |
| Closed | $300,000 | New Conventional | |
| Previous Owner | $150,000 | Closed End Mortgage | |
| Previous Owner | $110,123 | Unknown | |
| Previous Owner | $480,000 | New Conventional | |
| Previous Owner | $150,000 | Construction |
Property History
| Date | Event | Price | Change | Sq Ft Price |
|---|---|---|---|---|
| 07/25/2025 07/25/25 | Sold | $950,000 | 0.0% | $313 / Sq Ft |
| 06/11/2025 06/11/25 | Pending | -- | -- | -- |
| 05/14/2025 05/14/25 | For Sale | $949,999 | -- | $313 / Sq Ft |
Tax History Compared to Growth
Tax History
| Year | Tax Paid | Tax Assessment Tax Assessment Total Assessment is a certain percentage of the fair market value that is determined by local assessors to be the total taxable value of land and additions on the property. | Land | Improvement |
|---|---|---|---|---|
| 2024 | $14,532 | $692,400 | $199,300 | $493,100 |
| 2023 | $14,532 | $680,000 | $185,300 | $494,700 |
| 2022 | $14,877 | $614,100 | $173,300 | $440,800 |
| 2021 | $14,877 | $580,000 | $183,300 | $396,700 |
| 2020 | $14,756 | $571,500 | $179,300 | $392,200 |
| 2019 | $14,891 | $567,700 | $173,300 | $394,400 |
| 2018 | $14,513 | $548,700 | $168,300 | $380,400 |
| 2017 | $14,196 | $536,700 | $163,800 | $372,900 |
| 2016 | $14,002 | $531,400 | $163,800 | $367,600 |
| 2015 | $13,818 | $525,800 | $163,800 | $362,000 |
| 2014 | $14,010 | $500,000 | $147,300 | $352,700 |
Agents Affiliated with this Home
-
G
Seller's Agent in 2025
Giuseppe (Joe) Di Maggio
Coldwell Banker Realty
-
J
Buyer's Agent in 2025
John Natale
Real Broker, LLC
Map
Source: MOREMLS (Monmouth Ocean Regional REALTORS®)
MLS Number: 22513963
APN: 18-00229-0000-00002-03
