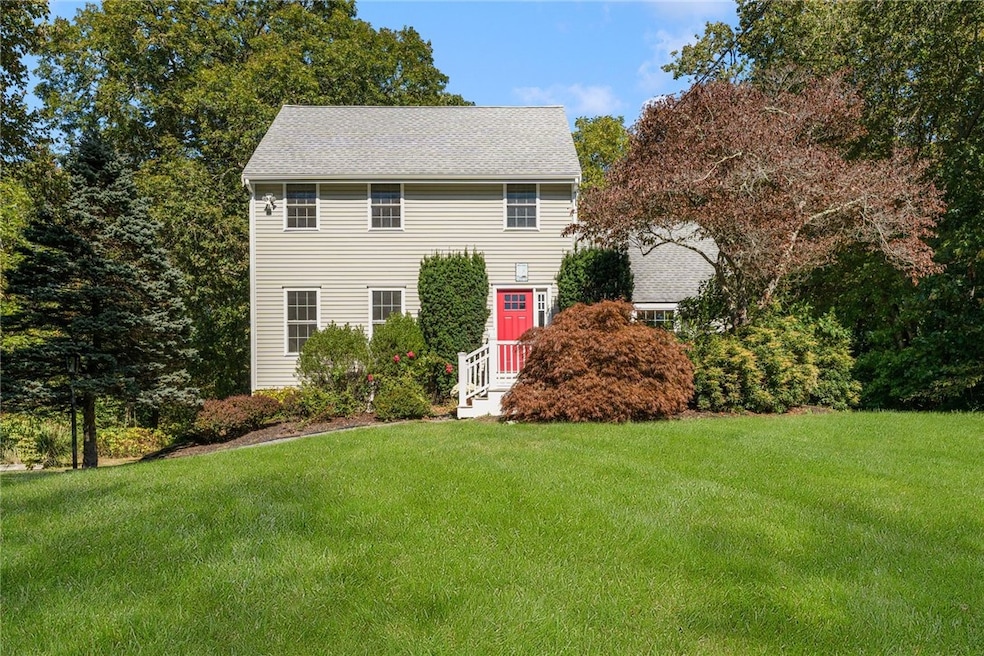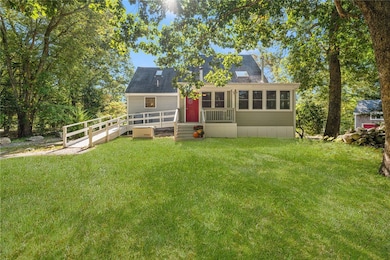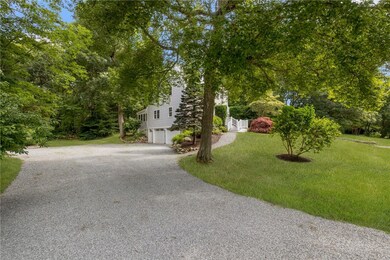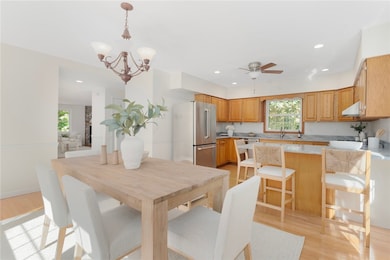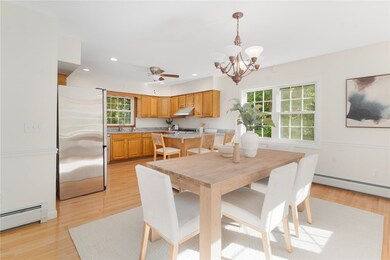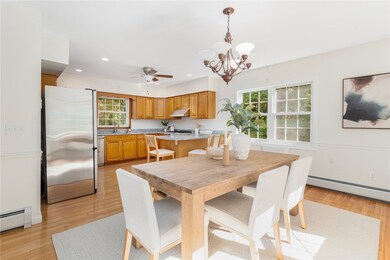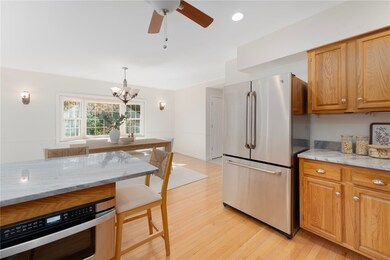15 Bramblewood Cross Rd Little Compton, RI 02837
Estimated payment $4,730/month
Highlights
- Marina
- Spa
- Wooded Lot
- Wilbur & McMahon School Rated A-
- Cape Cod Architecture
- Wood Flooring
About This Home
Move-In Ready Coastal Haven This beautifully renovated classic Saltbox blends timeless New England charm with modern comfort. The first floor offers an open kitchen and dining area with granite countertops and stainless GE Profile appliances, flowing into a warm and inviting living room with a wood stove. A first-floor ensuite bedroom and tiled sunroom with a hot tub provide convenience and relaxation. Upstairs features two bedrooms, an office, a bonus room, and a full bath. Additional highlights include hardwood floors, a whole-house generator, an oversized two-car garage with workshop, and a detached pole barn with loft. Set on a private, landscaped lot with easy access to beaches, shops, and dining plus exclusive Elephant Rock Beach Club access. Buyer to pay LCAT.
Home Details
Home Type
- Single Family
Est. Annual Taxes
- $3,055
Year Built
- Built in 1978
Lot Details
- 1.02 Acre Lot
- Corner Lot
- Wooded Lot
Parking
- 3 Car Garage
Home Design
- Cape Cod Architecture
- Shingle Siding
- Vinyl Siding
- Concrete Perimeter Foundation
- Plaster
Interior Spaces
- 2,444 Sq Ft Home
- 2-Story Property
- Skylights
- Fireplace Features Masonry
- Thermal Windows
- Workshop
- Storage Room
- Utility Room
- Attic
Kitchen
- Oven
- Range with Range Hood
- Microwave
- Dishwasher
Flooring
- Wood
- Laminate
- Ceramic Tile
Bedrooms and Bathrooms
- 3 Bedrooms
- 2 Full Bathrooms
- Bathtub with Shower
Laundry
- Dryer
- Washer
Unfinished Basement
- Partial Basement
- Interior and Exterior Basement Entry
Accessible Home Design
- Accessible Full Bathroom
- Accessible Hallway
- Enhanced Accessible Features
- Accessibility Features
- Accessible Doors
- Accessible Approach with Ramp
Outdoor Features
- Spa
- Walking Distance to Water
- Outbuilding
- Porch
Utilities
- Cooling System Mounted In Outer Wall Opening
- Zoned Heating
- Heating System Uses Oil
- Baseboard Heating
- Hot Water Heating System
- 200+ Amp Service
- Power Generator
- Well
- Oil Water Heater
- Septic Tank
- Cable TV Available
Listing and Financial Details
- Tax Lot 51
- Assessor Parcel Number 15BRAMBLEWOODCROSSRDLCOM
Community Details
Overview
- Adamsville Subdivision
Amenities
- Shops
- Restaurant
Recreation
- Marina
- Recreation Facilities
Map
Home Values in the Area
Average Home Value in this Area
Tax History
| Year | Tax Paid | Tax Assessment Tax Assessment Total Assessment is a certain percentage of the fair market value that is determined by local assessors to be the total taxable value of land and additions on the property. | Land | Improvement |
|---|---|---|---|---|
| 2025 | $3,139 | $655,300 | $248,800 | $406,500 |
| 2024 | $3,271 | $643,900 | $216,300 | $427,600 |
| 2023 | $2,937 | $592,100 | $216,300 | $375,800 |
| 2022 | $2,901 | $592,100 | $216,300 | $375,800 |
| 2021 | $2,534 | $419,500 | $180,700 | $238,800 |
| 2020 | $2,513 | $419,500 | $180,700 | $238,800 |
| 2019 | $2,488 | $419,500 | $180,700 | $238,800 |
| 2018 | $2,344 | $393,300 | $166,200 | $227,100 |
| 2016 | $2,230 | $393,300 | $166,200 | $227,100 |
| 2015 | $2,260 | $393,100 | $177,400 | $215,700 |
| 2014 | $2,217 | $393,100 | $177,400 | $215,700 |
Property History
| Date | Event | Price | List to Sale | Price per Sq Ft |
|---|---|---|---|---|
| 11/10/2025 11/10/25 | Pending | -- | -- | -- |
| 10/07/2025 10/07/25 | For Sale | $849,000 | -- | $347 / Sq Ft |
Purchase History
| Date | Type | Sale Price | Title Company |
|---|---|---|---|
| Quit Claim Deed | -- | None Available | |
| Quit Claim Deed | -- | None Available | |
| Deed | $360,000 | -- | |
| Deed | $360,000 | -- |
Mortgage History
| Date | Status | Loan Amount | Loan Type |
|---|---|---|---|
| Previous Owner | $264,600 | No Value Available | |
| Previous Owner | $200,000 | No Value Available | |
| Previous Owner | $288,000 | No Value Available | |
| Previous Owner | $54,000 | No Value Available |
Source: State-Wide MLS
MLS Number: 1397154
APN: LCOM-000042-000000-000051
- 17 Quail Trail
- 184 Field Stone Ln
- 116 Amy Hart Path
- 90 Two Rod Rd
- 0 S Lake Rd Unit 73361665
- 0 S Lake Rd Unit 1382842
- 0 S Lake Rd Unit 1394434
- 245 John Dyer Rd
- 83 Long Hwy
- 101 Adamsville Rd
- 485 Lake Rd
- 1346 Main Rd Unit B
- 255 John Dyer Rd
- 505 Long Hwy
- 8 Village Way
- 15 Village Way
- 7 Village Way
- 24 Peaceful Way
- 1580 Main Rd
- 19 Seabury Ln
