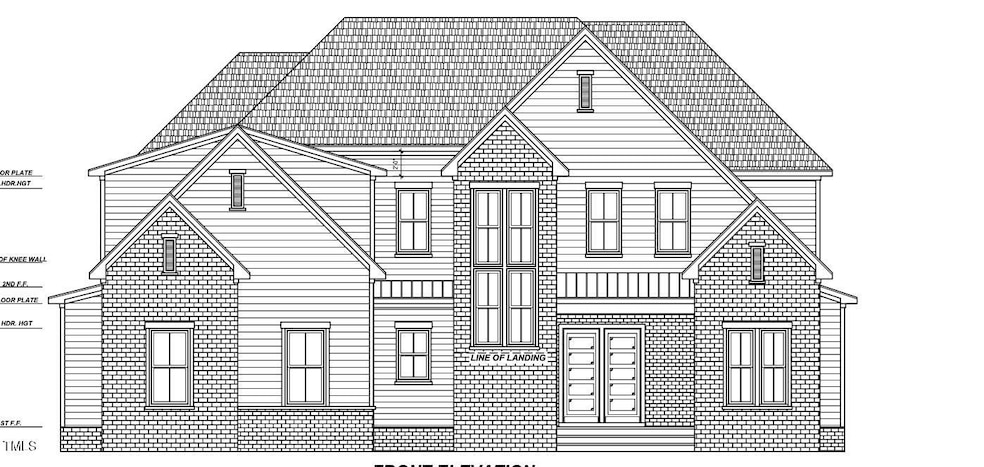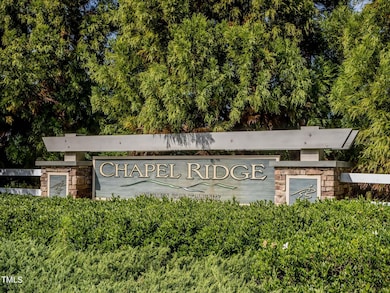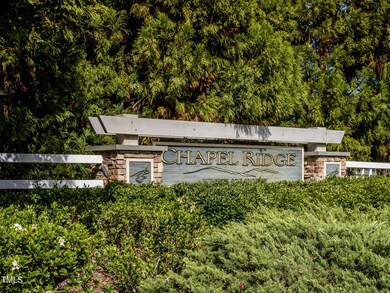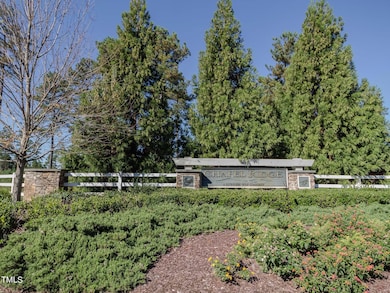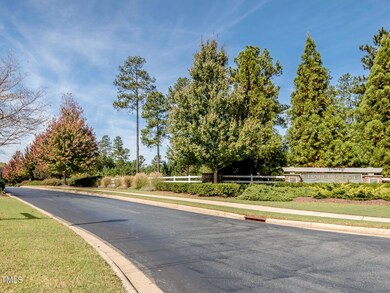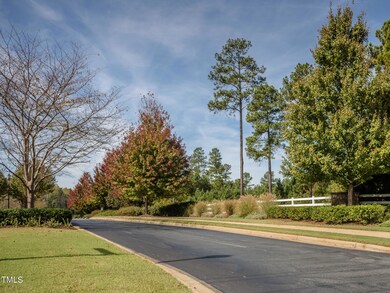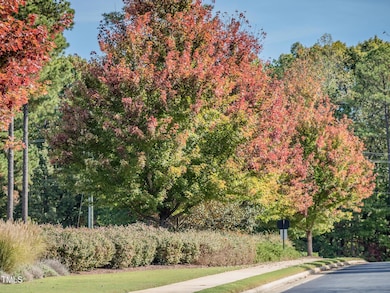PENDING
NEW CONSTRUCTION
15 Brandon Pines Ct Pittsboro, NC 27312
Estimated payment $6,642/month
Total Views
157
4
Beds
5
Baths
3,838
Sq Ft
$317
Price per Sq Ft
Highlights
- On Golf Course
- Fitness Center
- Open Floorplan
- Pittsboro Elementary School Rated 9+
- Under Construction
- Clubhouse
About This Home
This gorgeous 3838 sf four bedroom custom home is being built by award winning Prewitt-Douglas Custom Homes on a fabulous cul-de-sac lot overlooking the tee box at the 5th hole.
Home Details
Home Type
- Single Family
Est. Annual Taxes
- $596
Year Built
- Built in 2025 | Under Construction
Lot Details
- 0.52 Acre Lot
- Property fronts a private road
- On Golf Course
- Cul-De-Sac
- Gentle Sloping Lot
- Cleared Lot
- Landscaped with Trees
HOA Fees
- $108 Monthly HOA Fees
Parking
- 3 Car Attached Garage
- Inside Entrance
- Side Facing Garage
- Private Driveway
- 2 Open Parking Spaces
Home Design
- Home is estimated to be completed on 10/17/25
- Traditional Architecture
- Brick Exterior Construction
- Permanent Foundation
- Block Foundation
- Architectural Shingle Roof
- Board and Batten Siding
- HardiePlank Type
Interior Spaces
- 3,838 Sq Ft Home
- 2-Story Property
- Open Floorplan
- Built-In Features
- Crown Molding
- Cathedral Ceiling
- Ceiling Fan
- Chandelier
- Insulated Windows
- Sliding Doors
- Mud Room
- Entrance Foyer
- Family Room
- Breakfast Room
- Combination Kitchen and Dining Room
- Home Office
- Bonus Room
- Screened Porch
- Golf Course Views
- Basement
- Crawl Space
- Fire and Smoke Detector
Kitchen
- Eat-In Kitchen
- Butlers Pantry
- Double Oven
- Cooktop with Range Hood
- Microwave
- Dishwasher
- Kitchen Island
Flooring
- Wood
- Carpet
- Ceramic Tile
Bedrooms and Bathrooms
- 4 Bedrooms
- Primary Bedroom on Main
- Walk-In Closet
- 5 Full Bathrooms
- Primary bathroom on main floor
- Private Water Closet
- Separate Shower in Primary Bathroom
- Walk-in Shower
Laundry
- Laundry Room
- Laundry on main level
- Sink Near Laundry
- Washer and Electric Dryer Hookup
Attic
- Attic Floors
- Unfinished Attic
Eco-Friendly Details
- Energy-Efficient Appliances
- Energy-Efficient Windows
- Energy-Efficient Construction
- Energy-Efficient HVAC
- Energy-Efficient Thermostat
Outdoor Features
- Rain Gutters
Schools
- Pittsboro Elementary School
- Horton Middle School
- Northwood High School
Utilities
- Cooling System Powered By Gas
- Central Air
- Heating System Uses Gas
- Heating System Uses Natural Gas
- Heat Pump System
- Natural Gas Connected
- High-Efficiency Water Heater
- Community Sewer or Septic
- High Speed Internet
Listing and Financial Details
- Assessor Parcel Number 81764
Community Details
Overview
- Association fees include road maintenance, snow removal, storm water maintenance
- Chapel Ridge Home Owners Assoc. Association, Phone Number (919) 545-5543
- Built by Prewitt-Douglas Custom Homes
- Chapel Ridge Subdivision
- Maintained Community
- Community Parking
Amenities
- Restaurant
- Clubhouse
- Party Room
Recreation
- Golf Course Community
- Tennis Courts
- Community Basketball Court
- Outdoor Game Court
- Community Playground
- Fitness Center
- Community Pool
- Snow Removal
Security
- Resident Manager or Management On Site
Map
Create a Home Valuation Report for This Property
The Home Valuation Report is an in-depth analysis detailing your home's value as well as a comparison with similar homes in the area
Home Values in the Area
Average Home Value in this Area
Tax History
| Year | Tax Paid | Tax Assessment Tax Assessment Total Assessment is a certain percentage of the fair market value that is determined by local assessors to be the total taxable value of land and additions on the property. | Land | Improvement |
|---|---|---|---|---|
| 2024 | $596 | $68,742 | $68,742 | $0 |
| 2023 | $569 | $68,742 | $68,742 | $0 |
| 2022 | $544 | $68,742 | $68,742 | $0 |
| 2021 | $544 | $68,742 | $68,742 | $0 |
| 2020 | $404 | $51,030 | $51,030 | $0 |
| 2019 | $404 | $51,030 | $51,030 | $0 |
| 2018 | $383 | $51,030 | $51,030 | $0 |
| 2017 | $383 | $51,030 | $51,030 | $0 |
| 2016 | $919 | $121,500 | $121,500 | $0 |
| 2015 | $904 | $121,500 | $121,500 | $0 |
| 2014 | $896 | $121,500 | $121,500 | $0 |
| 2013 | -- | $121,500 | $121,500 | $0 |
Source: Public Records
Property History
| Date | Event | Price | Change | Sq Ft Price |
|---|---|---|---|---|
| 10/20/2024 10/20/24 | Pending | -- | -- | -- |
| 10/20/2024 10/20/24 | For Sale | $1,216,954 | +524.1% | $317 / Sq Ft |
| 09/20/2024 09/20/24 | Sold | $195,000 | 0.0% | $64 / Sq Ft |
| 09/09/2024 09/09/24 | Pending | -- | -- | -- |
| 08/28/2024 08/28/24 | For Sale | $195,000 | +18.2% | $64 / Sq Ft |
| 12/14/2023 12/14/23 | Off Market | $165,000 | -- | -- |
| 08/05/2022 08/05/22 | Sold | $165,000 | -5.7% | $54 / Sq Ft |
| 07/16/2022 07/16/22 | Pending | -- | -- | -- |
| 06/15/2022 06/15/22 | For Sale | $175,000 | 0.0% | $57 / Sq Ft |
| 05/17/2022 05/17/22 | Pending | -- | -- | -- |
| 02/20/2022 02/20/22 | For Sale | $175,000 | -- | $57 / Sq Ft |
Source: Doorify MLS
Purchase History
| Date | Type | Sale Price | Title Company |
|---|---|---|---|
| Warranty Deed | $195,000 | None Listed On Document | |
| Warranty Deed | $165,000 | Wall Heyward | |
| Warranty Deed | $165,000 | Wall Heyward | |
| Warranty Deed | $90,000 | None Available | |
| Warranty Deed | $55,000 | None Available | |
| Warranty Deed | $133,000 | None Available |
Source: Public Records
Mortgage History
| Date | Status | Loan Amount | Loan Type |
|---|---|---|---|
| Previous Owner | $729,630 | Construction | |
| Previous Owner | $119,610 | Purchase Money Mortgage |
Source: Public Records
Source: Doorify MLS
MLS Number: 10059288
APN: 81764
Nearby Homes
- 7 Brandon Pines Ct
- 64 Barn Owl Ln
- 59 Mist Wood Ct
- 112 Golfers View
- 44 Sweet Meadow Ln
- 48 Sweet Meadow Ln
- 277 High Ridge Ln
- 62 Teal Trace Ct
- 8 Pin Tail Ct
- 65 High Ridge Ln
- 249 High Ridge Ln
- 139 Quail Point
- 45 Quail Point
- 21 Bob White Way
- 104 Millennium Dr
- 273 Millennium Dr
- 149 Brandy Mill
- 183 Lookout Ridge
- 181 Colonial Ridge Dr
- 67 Spring Hollow Ct
