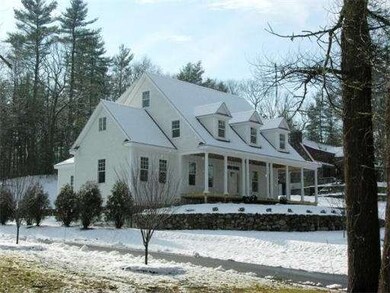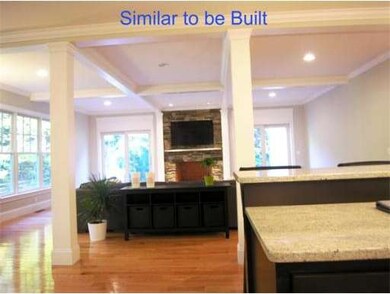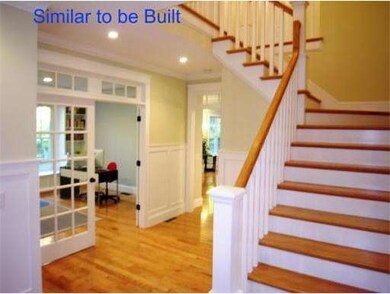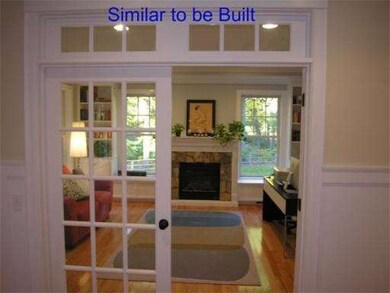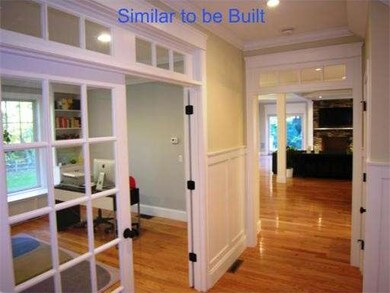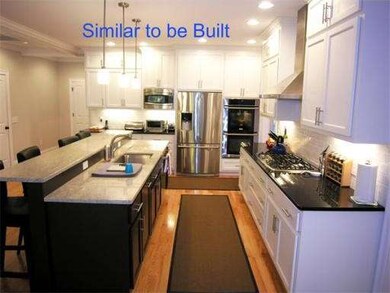
About This Home
As of October 2018Fabulous NEW CONSTRUCTION by respected local builders! Delightful wrap-around porch, wonderful, open, sun-filled floor plan w/lovely finishes throughout! Awesome chef's kitchen w/ lg. center island & generous dining area w/bay window open to fireplaced fam. rm w/attrac. coffered ceil. Din. rm fea distinc tray ceil. Expansive master ste. Full walk-out finishable bsmt. Established neighborhood setting close to Dover Ctr. Direct access to Noanet Woodlands trails. Great yard! Acclaimed Schools!
Last Agent to Sell the Property
William Raveis R.E. & Home Services Listed on: 10/08/2012

Last Buyer's Agent
William Raveis R.E. & Home Services Listed on: 10/08/2012

Home Details
Home Type
Single Family
Est. Annual Taxes
$23,238
Year Built
2012
Lot Details
0
Listing Details
- Lot Description: Paved Drive, Cleared, Level
- Special Features: NewHome
- Property Sub Type: Detached
- Year Built: 2012
Interior Features
- Has Basement: Yes
- Fireplaces: 2
- Primary Bathroom: Yes
- Number of Rooms: 9
- Amenities: Tennis Court, Park, Walk/Jog Trails, Stables, Conservation Area, House of Worship, Private School, Public School
- Electric: Circuit Breakers, 200 Amps
- Energy: Insulated Windows, Insulated Doors
- Flooring: Tile, Wall to Wall Carpet, Hardwood
- Insulation: Full, Fiberglass
- Interior Amenities: Cable Available
- Basement: Full, Walk Out, Interior Access, Concrete Floor
- Bedroom 2: Second Floor
- Bedroom 3: Second Floor
- Bedroom 4: Second Floor
- Bathroom #1: First Floor
- Bathroom #2: Second Floor
- Bathroom #3: Second Floor
- Kitchen: First Floor
- Laundry Room: Second Floor
- Living Room: First Floor
- Master Bedroom: Second Floor
- Master Bedroom Description: Flooring - Wall to Wall Carpet, Closet - Walk-in, Bathroom - Full, Recessed Lighting
- Dining Room: First Floor
- Family Room: First Floor
Exterior Features
- Frontage: 150
- Construction: Frame, Conventional (2x4-2x6)
- Exterior: Clapboard, Shingles
- Exterior Features: Porch, Patio, Gutters, Sprinkler System, Professional Landscaping
- Foundation: Poured Concrete
Garage/Parking
- Garage Parking: Attached, Garage Door Opener, Insulated
- Garage Spaces: 3
- Parking: Off-Street, Paved Driveway
- Parking Spaces: 6
Utilities
- Cooling Zones: 4
- Heat Zones: 4
- Hot Water: Oil, Tank
- Utility Connections: for Gas Range, for Electric Oven, for Electric Dryer, Washer Hookup
Condo/Co-op/Association
- HOA: No
Similar Homes in the area
Home Values in the Area
Average Home Value in this Area
Mortgage History
| Date | Status | Loan Amount | Loan Type |
|---|---|---|---|
| Closed | $1,321,500 | Stand Alone Refi Refinance Of Original Loan | |
| Closed | $1,355,200 | Stand Alone Refi Refinance Of Original Loan | |
| Closed | $1,352,000 | Stand Alone Refi Refinance Of Original Loan | |
| Closed | $1,348,000 | Purchase Money Mortgage | |
| Closed | $900,000 | Purchase Money Mortgage | |
| Closed | $900,000 | Stand Alone Refi Refinance Of Original Loan |
Property History
| Date | Event | Price | Change | Sq Ft Price |
|---|---|---|---|---|
| 10/05/2018 10/05/18 | Sold | $1,685,000 | -0.6% | $277 / Sq Ft |
| 08/23/2018 08/23/18 | Pending | -- | -- | -- |
| 08/08/2018 08/08/18 | For Sale | $1,695,000 | +12.4% | $279 / Sq Ft |
| 06/28/2013 06/28/13 | Sold | $1,507,900 | +3.4% | $335 / Sq Ft |
| 03/29/2013 03/29/13 | Pending | -- | -- | -- |
| 02/21/2013 02/21/13 | Price Changed | $1,459,000 | +0.7% | $324 / Sq Ft |
| 10/08/2012 10/08/12 | For Sale | $1,449,000 | -- | $322 / Sq Ft |
Tax History Compared to Growth
Tax History
| Year | Tax Paid | Tax Assessment Tax Assessment Total Assessment is a certain percentage of the fair market value that is determined by local assessors to be the total taxable value of land and additions on the property. | Land | Improvement |
|---|---|---|---|---|
| 2025 | $23,238 | $2,061,900 | $572,600 | $1,489,300 |
| 2024 | $21,388 | $1,951,500 | $553,500 | $1,398,000 |
| 2023 | $20,695 | $1,697,700 | $485,900 | $1,211,800 |
| 2022 | $19,142 | $1,541,200 | $466,900 | $1,074,300 |
| 2021 | $19,394 | $1,504,600 | $466,900 | $1,037,700 |
| 2020 | $19,319 | $1,504,600 | $466,900 | $1,037,700 |
| 2019 | $19,454 | $1,504,600 | $466,900 | $1,037,700 |
| 2018 | $18,623 | $1,450,400 | $466,900 | $983,500 |
| 2017 | $18,791 | $1,439,900 | $428,800 | $1,011,100 |
| 2016 | $18,546 | $1,439,900 | $428,800 | $1,011,100 |
| 2015 | $18,020 | $1,418,900 | $407,800 | $1,011,100 |
Agents Affiliated with this Home
-

Seller's Agent in 2018
The Walsh Team And Partners
William Raveis R.E. & Home Services
(508) 341-4904
13 in this area
112 Total Sales
-

Buyer's Agent in 2018
Mary Crane
Berkshire Hathaway HomeServices Commonwealth Real Estate
(617) 413-2879
32 in this area
76 Total Sales
Map
Source: MLS Property Information Network (MLS PIN)
MLS Number: 71445852
APN: DOVE-000012-000146-A000000
- 25 Bretton Rd
- 31 Walpole St
- 18 Village Hill Rd
- 12 Old Meadow Rd
- 10 Taylor Ln
- 105 Centre St
- 21 Rolling Ln
- 8 Meeting House Hill Rd
- 5 Powisset St
- 144 Pine St
- 146 Pine St
- 1 Snows Hill Ln
- 148 Pine St
- 182 Dedham St
- 21A Farm St
- 4 Claybrook Rd
- 52 Willow St
- 8 Hamlins Crossing
- 15-19 Strawberry Hill St
- 5 Hamlins Crossing

