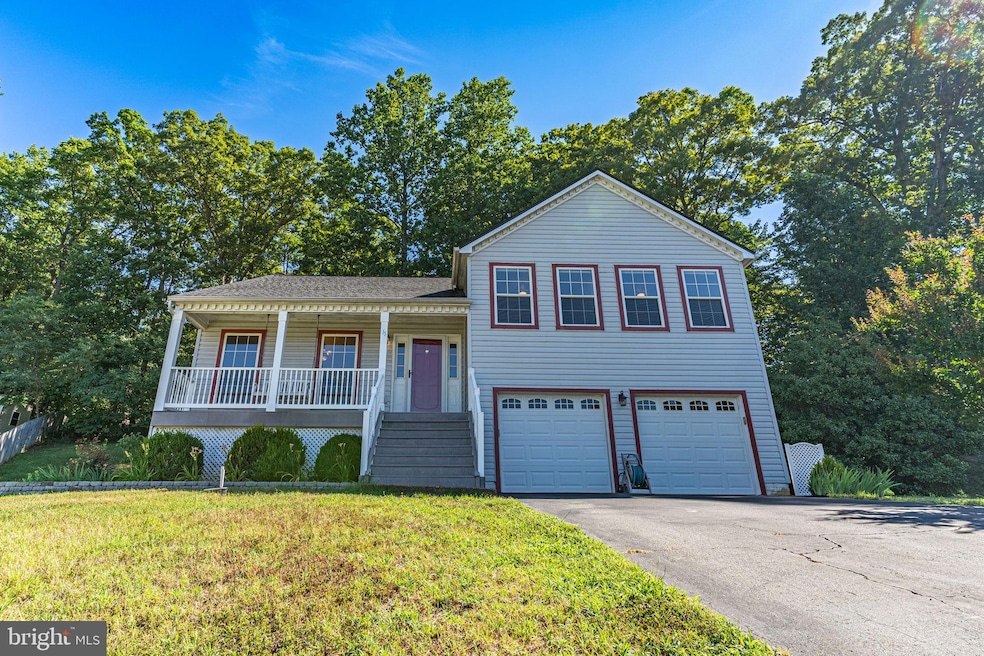15 Brighton Way Stafford, VA 22554
Aquia Harbour NeighborhoodHighlights
- Open Floorplan
- Deck
- Game Room
- Colonial Architecture
- Wood Flooring
- Cul-De-Sac
About This Home
This gorgeous, well-maintained home features an open floor plan, a charming front porch, a two-car garage, and is located in a comfortable neighborhood only minutes away from Route 1, I-95, Quantico Marine Base, shopping centers, restaurants, and numerous state parks and hiking trails.
The spacious kitchen boasts stainless steel appliances, vaulted ceilings, and recessed lighting. The dining room, with its vaulted ceiling, overlooks the stunning hardwood-floored, 2-story living room. The primary bedroom offers a private bath and walk-in closet. Enjoy a huge rec room that features a gas fireplace and recessed lighting. Step outside to a deck and impressive stamped concrete patio that overlooks a large, private cul-de-sac lot.
Recent updates include a new roof in 2017, HVAC replacement in 2019, and new kitchen flooring in April of this year. Don't miss out on this incredible home it won't last long!
Listing Agent
Hatch Property Management and Sales, LLC License #5002397 Listed on: 08/05/2025
Home Details
Home Type
- Single Family
Est. Annual Taxes
- $4,242
Year Built
- Built in 1995
Lot Details
- 0.35 Acre Lot
- Cul-De-Sac
- Property is in very good condition
- Property is zoned R1
HOA Fees
- $9 Monthly HOA Fees
Parking
- 2 Car Attached Garage
- Front Facing Garage
- Garage Door Opener
Home Design
- Colonial Architecture
- Slab Foundation
- Vinyl Siding
Interior Spaces
- Property has 2.5 Levels
- Open Floorplan
- Living Room
- Dining Room
- Game Room
- Washer and Dryer Hookup
Kitchen
- Eat-In Kitchen
- Stove
- Dishwasher
- Disposal
Flooring
- Wood
- Carpet
Bedrooms and Bathrooms
- En-Suite Primary Bedroom
- En-Suite Bathroom
Finished Basement
- Walk-Out Basement
- Rear Basement Entry
Outdoor Features
- Deck
- Porch
Schools
- Brooke Point High School
Utilities
- Heat Pump System
- Electric Water Heater
Listing and Financial Details
- Residential Lease
- Security Deposit $3,150
- Tenant pays for windows/screens, all utilities, trash removal, water, snow removal, sewer, pest control, minor interior maintenance, light bulbs/filters/fuses/alarm care, lawn/tree/shrub care, internet, hot water, heat, gutter cleaning, gas, frozen waterpipe damage, electricity, cooking fuel
- No Smoking Allowed
- 12-Month Min and 24-Month Max Lease Term
- Available 9/5/25
- $60 Application Fee
- Assessor Parcel Number 22D 5 252
Community Details
Overview
- Association fees include common area maintenance
- Stonebridge At Widewater HOA
- Stonebridge At Widewater Subdivision
Pet Policy
- Pet Deposit $500
- Dogs Allowed
Map
Source: Bright MLS
MLS Number: VAST2041174
APN: 22D-5-252
- 8 Brighton Way
- 0 Widewater Rd Unit VAST2034542
- 202 Langley Ct
- 305 Barnwell Dr
- 106 Huff Dr
- 199 Olympic Dr
- 166 Olympic Dr
- 20 Maryanne Ave
- 114 Barrett Ct
- 31 Draper Cir
- 10 Everglades Ln
- 794 Telegraph Rd
- 804 Telegraph Rd
- 3 Hot Springs Way
- 54 Denali Dr
- 101 Kings Crest Dr
- 62 Acadia St
- 50 Acadia St
- 1207 Kings Crest Dr
- 30 Chelsea Manor Ln
- 308 Huff Dr
- 206 Langley Ct
- 305 Barnwell Dr
- 106 Huff Dr
- 200 Chesterbrook Ct
- 300 Park Ridge Ct
- 1104 Wind Ridge Dr
- 611 Wind Ridge Dr
- 206 Wind Ridge Dr
- 2018 Buoy Dr
- 2125 Aquia Dr
- 703 Woodstream Blvd Unit 802
- 104 Saginaw Dr
- 41 Rapidan Dr
- 327 Woodstream Blvd
- 101 Dolphin Cove
- 74 Short Branch Rd
- 141 Coachman Cir
- 10 Columbia Way
- 65 Pike Place







