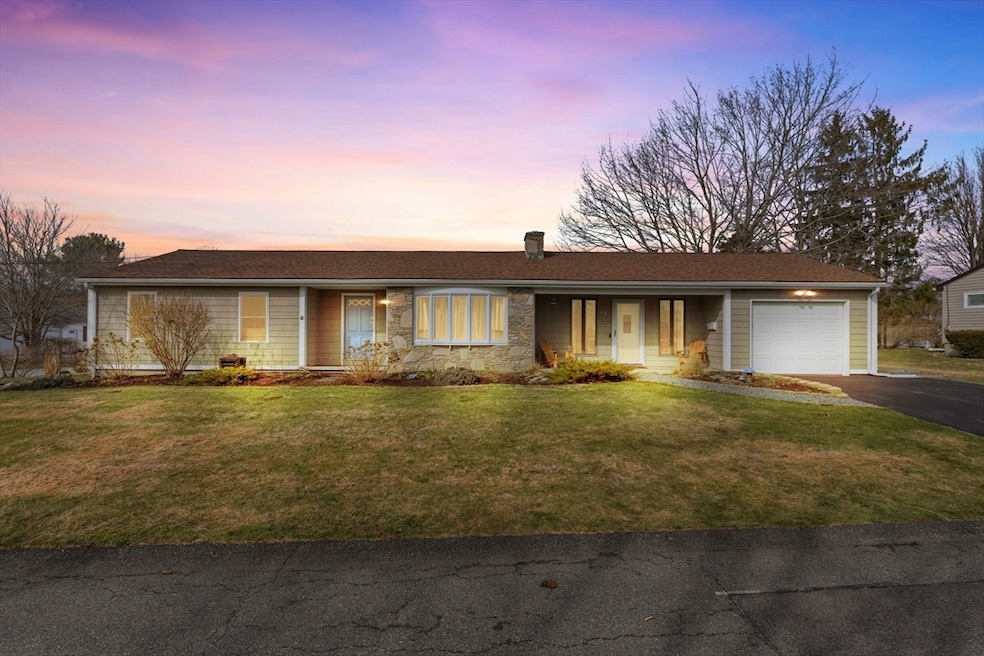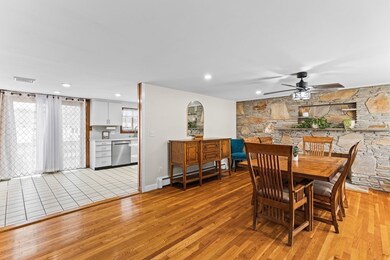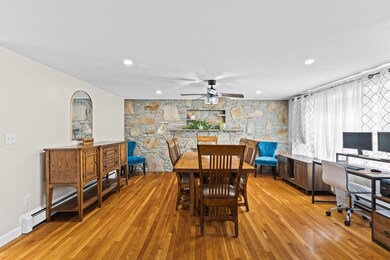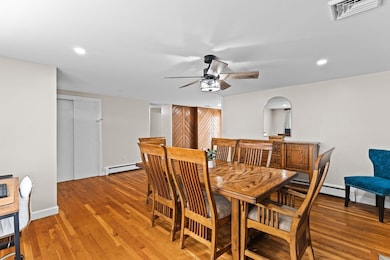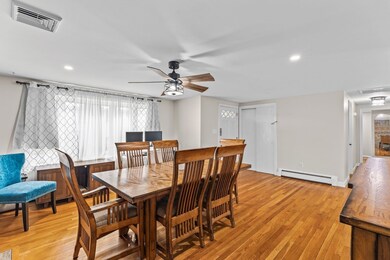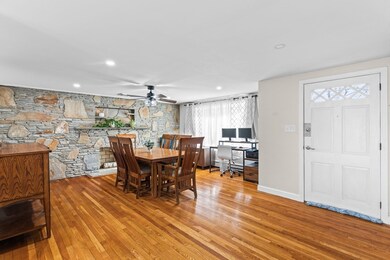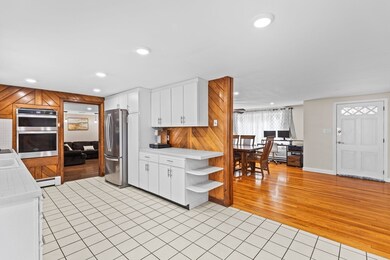
15 Brisbon Rd Somerset, MA 02726
Pottersville NeighborhoodHighlights
- Deck
- Wood Flooring
- Corner Lot
- Ranch Style House
- 2 Fireplaces
- No HOA
About This Home
As of April 2025Welcome home to this move-in-ready Ranch! The Sun filled living room features floor-to-ceiling windows and a beautiful brick fireplace that spans the entire wall. The dining room showcases another Gorgeous stone fireplace accent wall.The kitchen is equipped with white cabinetry, and stainless steel appliances. This home offers 3 generously sized bedrooms, a full bathroom, and a full basement that provides ample storage space, with potential to finish it for additional living area. With beautiful Hardwood flooring through out and numerous other features, including Central air, updated electrical to 200 AMP, and a New water filtration system and Hot water tank, this home is designed for comfort and convenience. Step outside to a large wood deck that overlooks a meticulously landscaped lawn, offering plenty of space for a garden or patio.Conveniently located just minutes from Route 138, Schools, Restaurants, and more. Come take a look and fall in Love. Open house Saturday 11-1PM
Last Buyer's Agent
Non Member
Non Member Office
Home Details
Home Type
- Single Family
Est. Annual Taxes
- $5,371
Year Built
- Built in 1966
Lot Details
- 0.3 Acre Lot
- Corner Lot
- Sprinkler System
- Property is zoned R1
Parking
- 1 Car Attached Garage
- Garage Door Opener
- Driveway
- Open Parking
Home Design
- Ranch Style House
- Frame Construction
- Shingle Roof
- Concrete Perimeter Foundation
Interior Spaces
- 1,498 Sq Ft Home
- 2 Fireplaces
- Unfinished Basement
- Basement Fills Entire Space Under The House
Kitchen
- Oven
- Range
- ENERGY STAR Qualified Refrigerator
- Dishwasher
Flooring
- Wood
- Tile
Bedrooms and Bathrooms
- 3 Bedrooms
- 1 Full Bathroom
Laundry
- Dryer
- Washer
Utilities
- Central Air
- Heating System Uses Natural Gas
- Baseboard Heating
- 200+ Amp Service
- Water Treatment System
- Gas Water Heater
Additional Features
- Energy-Efficient Thermostat
- Deck
Listing and Financial Details
- Assessor Parcel Number M:D12 L:0122,2954794
Community Details
Overview
- No Home Owners Association
Recreation
- Park
Ownership History
Purchase Details
Home Financials for this Owner
Home Financials are based on the most recent Mortgage that was taken out on this home.Purchase Details
Purchase Details
Similar Homes in Somerset, MA
Home Values in the Area
Average Home Value in this Area
Purchase History
| Date | Type | Sale Price | Title Company |
|---|---|---|---|
| Deed | $529,900 | None Available | |
| Deed | $529,900 | None Available | |
| Deed | -- | -- | |
| Deed | -- | -- | |
| Deed | $168,000 | -- | |
| Deed | $168,000 | -- |
Mortgage History
| Date | Status | Loan Amount | Loan Type |
|---|---|---|---|
| Open | $344,900 | Purchase Money Mortgage | |
| Closed | $344,900 | Purchase Money Mortgage | |
| Previous Owner | $494,000 | Purchase Money Mortgage | |
| Previous Owner | $25,000 | Stand Alone Refi Refinance Of Original Loan | |
| Previous Owner | $262,000 | Stand Alone Refi Refinance Of Original Loan | |
| Previous Owner | $296,000 | No Value Available | |
| Previous Owner | $18,500 | No Value Available | |
| Previous Owner | $291,600 | No Value Available | |
| Previous Owner | $171,636 | No Value Available |
Property History
| Date | Event | Price | Change | Sq Ft Price |
|---|---|---|---|---|
| 04/30/2025 04/30/25 | Sold | $529,900 | 0.0% | $354 / Sq Ft |
| 03/26/2025 03/26/25 | Pending | -- | -- | -- |
| 03/19/2025 03/19/25 | For Sale | $529,900 | +1.9% | $354 / Sq Ft |
| 10/26/2023 10/26/23 | Sold | $520,000 | +6.3% | $347 / Sq Ft |
| 10/03/2023 10/03/23 | Pending | -- | -- | -- |
| 09/28/2023 09/28/23 | For Sale | $489,000 | -- | $326 / Sq Ft |
Tax History Compared to Growth
Tax History
| Year | Tax Paid | Tax Assessment Tax Assessment Total Assessment is a certain percentage of the fair market value that is determined by local assessors to be the total taxable value of land and additions on the property. | Land | Improvement |
|---|---|---|---|---|
| 2025 | $5,708 | $429,200 | $182,500 | $246,700 |
| 2024 | $5,371 | $419,900 | $182,500 | $237,400 |
| 2023 | $4,744 | $374,100 | $158,600 | $215,500 |
| 2022 | $4,387 | $330,100 | $137,200 | $192,900 |
| 2021 | $1,561 | $301,800 | $124,200 | $177,600 |
| 2020 | $4,459 | $293,000 | $124,700 | $168,300 |
| 2019 | $1,527 | $276,200 | $124,700 | $151,500 |
| 2018 | $4,326 | $255,100 | $121,000 | $134,100 |
| 2017 | $1,424 | $242,900 | $115,400 | $127,500 |
| 2016 | $4,253 | $242,900 | $115,400 | $127,500 |
| 2015 | $3,968 | $228,700 | $110,200 | $118,500 |
| 2014 | $5,634 | $233,300 | $107,100 | $126,200 |
Agents Affiliated with this Home
-
D
Seller's Agent in 2025
Diana Ferreira
Neighbors Realty Group, LLC
-
N
Buyer's Agent in 2025
Non Member
Non Member Office
-
J
Seller's Agent in 2023
Jamison Souza
Keller Williams South Watuppa
-
N
Buyer's Agent in 2023
Nelson Matos
RE/MAX
Map
Source: MLS Property Information Network (MLS PIN)
MLS Number: 73347696
APN: SOME-000012D-000000-000122
- 528 Regan Rd
- 112 Rounseville Ave
- 136 Maryland Ave
- 727 Highview Ave
- 224 Chace St
- 2163 County St
- 2546 County St
- 64 Denham Ave
- 1978 County St
- 138 Bourn Ave
- 53 Windward Dr
- 35 Tess Abigail Ln
- 95 Samson Ave
- 168 Varao Ave
- 99 Moffitt Ave
- 121 Island Heights Ave
- 3527 Riverside Ave
- 154 Tess Abigail Ln
- 53 Buffington St
- 81 Wood St
