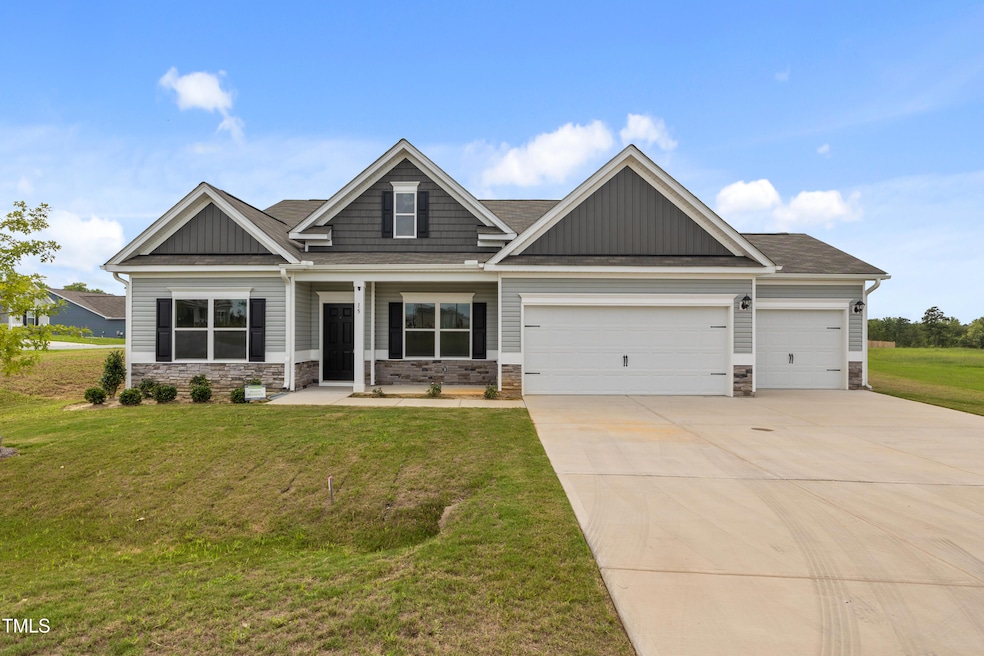
15 Bristow Ct Four Oaks, NC 27524
Elevation NeighborhoodEstimated payment $2,737/month
Highlights
- Ranch Style House
- Quartz Countertops
- Breakfast Room
- Corner Lot
- Covered Patio or Porch
- 3 Car Attached Garage
About This Home
Welcome to 15 Bristow Court—a thoughtfully designed ranch-style home built in 2024, perfectly situated on a 0.94-acre corner lot! This move-in ready property offers a blend of modern style and everyday convenience, with 9-foot ceilings and premium finishes throughout.
At the heart of the home is the beautiful kitchen, featuring an expansive L-shaped island, quartz countertops, and high-end details that make cooking and entertaining a joy. The open-concept layout flows seamlessly into the dining and family rooms, creating an inviting space for gatherings both large and small.
Step outside to the Large covered patio, where you can relax and enjoy the peaceful surroundings. Inside, the floor plan offers three bedrooms and three full baths, with two bedrooms positioned at the front of the home and the private owner's suite tucked away at the rear. The owner's retreat includes a spacious walk-in closet, a step-in shower, and a separate water closet, providing comfort and privacy.
Prime Location: Just 6 minutes to McGee's Crossroads with grocery, dining, and fitness options. Only 5 minutes from Reedy Creek Golf Course, 20 minutes to Carolina Premium Outlets in Smithfield, 19 minutes to White Oak Shopping Center, and 27 minutes to downtown Raleigh—this home offers the perfect balance of quiet living with quick access to everyday conveniences.
Don't miss your chance to own this home that combines modern comfort with an ideal location!
Home Details
Home Type
- Single Family
Est. Annual Taxes
- $2,682
Year Built
- Built in 2024
Lot Details
- 0.94 Acre Lot
- Corner Lot
- Level Lot
HOA Fees
- $35 Monthly HOA Fees
Parking
- 3 Car Attached Garage
- Front Facing Garage
Home Design
- Ranch Style House
- Slab Foundation
- Shingle Roof
- Vinyl Siding
- Stone Veneer
Interior Spaces
- 2,451 Sq Ft Home
- Recessed Lighting
- Insulated Windows
- Living Room
- Breakfast Room
- Dining Room
- Luxury Vinyl Tile Flooring
- Quartz Countertops
- Laundry Room
Bedrooms and Bathrooms
- 3 Bedrooms
- Walk-In Closet
- 3 Full Bathrooms
Outdoor Features
- Covered Patio or Porch
Schools
- Four Oaks Elementary And Middle School
- S Johnston High School
Utilities
- Forced Air Heating and Cooling System
- Septic Tank
Community Details
- Neighbors And Associates Inc Association, Phone Number (919) 701-2854
- Chamblee Subdivision
Listing and Financial Details
- Assessor Parcel Number 07G08006W
Map
Home Values in the Area
Average Home Value in this Area
Tax History
| Year | Tax Paid | Tax Assessment Tax Assessment Total Assessment is a certain percentage of the fair market value that is determined by local assessors to be the total taxable value of land and additions on the property. | Land | Improvement |
|---|---|---|---|---|
| 2024 | $446 | $55,000 | $55,000 | $0 |
Property History
| Date | Event | Price | Change | Sq Ft Price |
|---|---|---|---|---|
| 08/21/2025 08/21/25 | For Sale | $454,900 | +7.2% | $186 / Sq Ft |
| 07/30/2024 07/30/24 | For Sale | $424,455 | 0.0% | $177 / Sq Ft |
| 07/26/2024 07/26/24 | Sold | $424,455 | -- | $177 / Sq Ft |
| 07/26/2024 07/26/24 | Pending | -- | -- | -- |
Similar Homes in Four Oaks, NC
Source: Doorify MLS
MLS Number: 10117262
APN: 07G08006W
- The Avondale Plan at Chamblee
- The McGinnis Plan at Chamblee
- The Avery Plan at Chamblee
- The Lancaster Plan at Chamblee
- The Crawford Plan at Chamblee
- The Ellijay Plan at Chamblee
- 249 Spilona Way
- 2560 Lassiter Rd
- 288 Olivia Crossing Ct
- 288 Olivia Crossing Ct Unit 10
- 346 Olivia Crossing Ct
- 346 Olivia Crossing Ct Unit 12
- 2568 Lassiter Rd
- 2590 Lassiter Rd
- 521 Olivia Crossing Ct
- 521 Olivia Crossing Ct Unit 19
- 522 Olivia Crossing Ct Unit 18
- 296 Lakewood Rd
- 195 Cherryhill Dr
- 564 Barnes Landing Dr
- 559 Barnes Lndg Dr
- 170 Soy Bean Ln
- 306 Dell Meadows Place
- 296 Barnes Lndg Dr
- 7048 Nc-210
- 141 Tap Ln
- 147 Tap Ln
- 140 Continental Ln
- 8363 Raleigh Rd
- 80 Belmont Farms Dr
- 261 Johnson Ridge Way Unit 1
- 260 Johnson Ridge Way Unit 1
- 259 Johnson Ridge Way Unit 1
- 292 Tomahawk Dr
- 75 Raptor Dr
- 176 Breland Dr
- 86 Sommerset Dr
- 114 Nicolet Ln
- 52 Shining Pearl Ct
- 5110 Raleigh Rd






