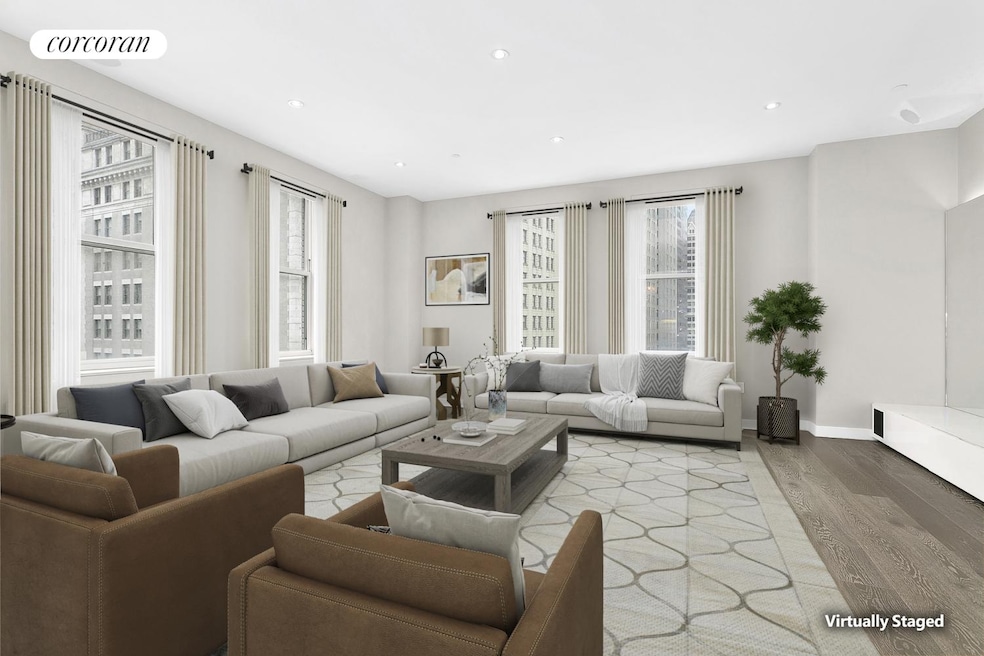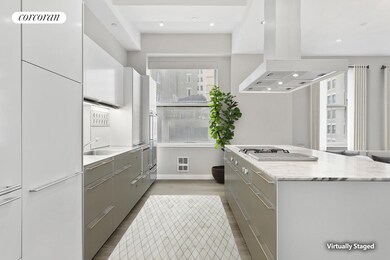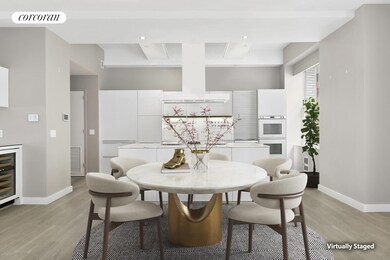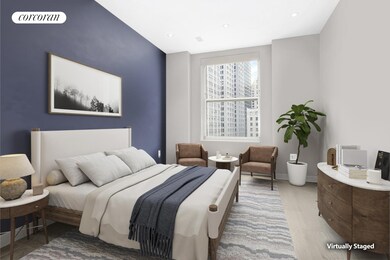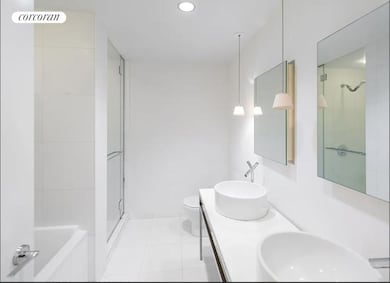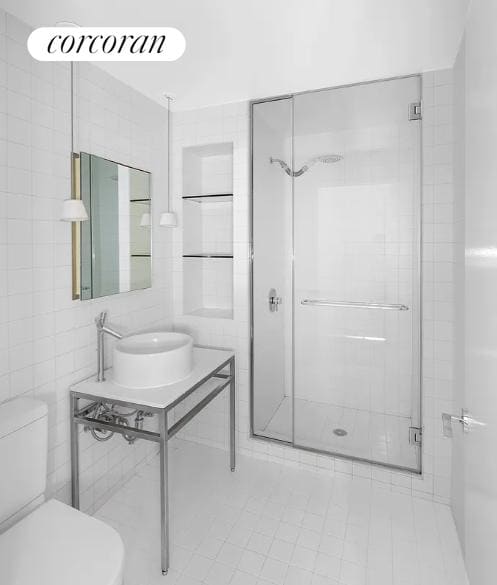Downtown by Phillippe Starck 15 Broad St Unit 1610 Floor 16 New York, NY 10005
Financial District NeighborhoodEstimated payment $20,178/month
Highlights
- Concierge
- 1-minute walk to Broad Street
- Indoor Pool
- P.S. 343 The Peck Slip School Rated A
- Steam Room
- 3-minute walk to Queen Elizabeth II Garden
About This Home
Welcome to this rarely-available, high-floor 3-bedroom, 3-bathroom corner loft at 15 Broad Street. This coveted Line boasts over 2,200 square feet of exquisite living space and is flooded with light from the western and northern exposures.
Enter the apartment to a spacious foyer that leads to a 20" gallery hall punctuated by an open, windowed European chef's kitchen which offers custom cabinetry, double Gaggenau wall ovens, Subzero fridge/freezer and a marble center island with a five-burner cooktop. The expansive 26" x 22" corner living/dining room is perfect for entertaining and is surrounded by oversized windows overlooking the iconic New York Stock Exchange and Federal Hall.
The primary bedroom is a true oasis with a five-piece ensuite bathroom and custom designed walk-in closets. Both additional bedrooms are generous in size; one can easily serve as a second primary, with an ensuite bath. The apartment is equipped with automated roller blinds and wide plank hardwood floors, throughout. Additional features include in-unit washer/dryer, separate Nest controlled climate zones in every room and an overabundance of custom fitted closets.
Designed by internationally acclaimed architect Philippe Starck, the landmarked 15 Broad Street was originally built in 1928 as the headquarters of J.P Morgan & Co. and is now a luxury, white-glove residential condominium. Amenities include a 24-hour doorman and concierge, in-house housekeeping, dry cleaning and laundry services; a huge, fully-equipped fitness center, swimming pool, whirlpool and sauna; yoga/ballet room, basketball and squash courts; bowling alley, playroom, screening room designed by Theo Kalomirakis; and a business center. The 5,000 square foot roof terrace offers spectacular views of The New York Stock Exchange, an outdoor fireplace, reflecting pool, chic event space with a full kitchen.
Property Details
Home Type
- Condominium
Est. Annual Taxes
- $39,015
Year Built
- Built in 1914
HOA Fees
- $2,433 Monthly HOA Fees
Home Design
- Entry on the 16th floor
Interior Spaces
- 2,200 Sq Ft Home
Bedrooms and Bathrooms
- 3 Bedrooms
- 3 Full Bathrooms
Laundry
- Laundry in unit
- Washer Dryer Allowed
- Washer Hookup
Additional Features
- Indoor Pool
- Central Air
Listing and Financial Details
- Legal Lot and Block 1089 / 00026
Community Details
Overview
- 400 Units
- High-Rise Condominium
- Downtown By Philippe Starck Condos
- Financial District Subdivision
- 42-Story Property
Amenities
- Concierge
- Rooftop Deck
- Courtyard
- Steam Room
- Sauna
- Game Room
- Children's Playroom
Map
About Downtown by Phillippe Starck
Home Values in the Area
Average Home Value in this Area
Tax History
| Year | Tax Paid | Tax Assessment Tax Assessment Total Assessment is a certain percentage of the fair market value that is determined by local assessors to be the total taxable value of land and additions on the property. | Land | Improvement |
|---|---|---|---|---|
| 2025 | $39,015 | $316,717 | $83,425 | $233,292 |
| 2024 | $39,015 | $312,073 | $83,426 | $228,646 |
| 2023 | $38,081 | $310,437 | $83,428 | $227,009 |
| 2022 | $37,446 | $306,053 | $83,429 | $222,624 |
| 2021 | $35,442 | $288,923 | $83,429 | $205,494 |
| 2020 | $34,490 | $322,674 | $83,429 | $239,245 |
| 2019 | $31,796 | $328,557 | $83,429 | $245,128 |
| 2018 | $33,541 | $304,231 | $83,429 | $220,802 |
| 2017 | $30,013 | $297,269 | $83,429 | $213,840 |
| 2016 | $26,554 | $283,370 | $83,428 | $199,942 |
| 2015 | $2,870 | $294,037 | $83,428 | $210,609 |
| 2014 | $2,870 | $276,872 | $83,429 | $193,443 |
Property History
| Date | Event | Price | List to Sale | Price per Sq Ft |
|---|---|---|---|---|
| 10/15/2025 10/15/25 | Pending | -- | -- | -- |
| 10/15/2025 10/15/25 | For Sale | $2,750,000 | 0.0% | $1,250 / Sq Ft |
| 09/23/2025 09/23/25 | Off Market | $2,750,000 | -- | -- |
| 09/09/2025 09/09/25 | Price Changed | $2,750,000 | -5.2% | $1,250 / Sq Ft |
| 09/04/2025 09/04/25 | For Sale | $2,900,000 | 0.0% | $1,318 / Sq Ft |
| 09/03/2025 09/03/25 | Off Market | $2,900,000 | -- | -- |
| 06/05/2025 06/05/25 | Price Changed | $2,900,000 | -6.5% | $1,318 / Sq Ft |
| 03/15/2025 03/15/25 | For Sale | $3,100,000 | 0.0% | $1,409 / Sq Ft |
| 02/03/2025 02/03/25 | Off Market | $3,100,000 | -- | -- |
| 12/10/2024 12/10/24 | For Sale | $3,100,000 | 0.0% | $1,409 / Sq Ft |
| 01/29/2021 01/29/21 | Rented | -- | -- | -- |
| 12/11/2020 12/11/20 | For Rent | -- | -- | -- |
| 10/01/2020 10/01/20 | Under Contract | -- | -- | -- |
| 09/08/2020 09/08/20 | For Rent | $9,450 | -30.0% | -- |
| 07/31/2018 07/31/18 | Rented | -- | -- | -- |
| 07/01/2018 07/01/18 | Under Contract | -- | -- | -- |
| 06/28/2018 06/28/18 | For Rent | $13,500 | -- | -- |
Purchase History
| Date | Type | Sale Price | Title Company |
|---|---|---|---|
| Deed | -- | -- | |
| Deed | -- | -- | |
| Interfamily Deed Transfer | -- | -- | |
| Interfamily Deed Transfer | -- | -- | |
| Deed | $2,388,888 | -- | |
| Deed | $2,388,888 | -- | |
| Deed | $1,583,379 | -- | |
| Deed | $1,583,379 | -- |
Source: Real Estate Board of New York (REBNY)
MLS Number: RLS11024879
APN: 0026-1089
- 15 Broad St Unit 3120
- 15 Broad St Unit 1704
- 15 Broad St Unit 2506
- 15 Broad St Unit 3930
- 15 Broad St Unit 904
- 15 Broad St Unit 1224
- 15 Broad St Unit 1510
- 15 Broad St Unit 2112
- 15 Broad St Unit 2016
- 15 Broad St Unit 2400
- 25 Broad St Unit 10 K
- 25 Broad St Unit 6I
- 25 Broad St Unit 19 S
- 25 Broad St Unit 14 M
- 25 Broad St Unit 14 K
- 25 Broad St Unit 19 M
- 25 Broad St Unit 14-N
- 25 Broad St Unit 19-R
- 25 Broad St Unit 4-I
- 25 Broad St Unit 21 E
