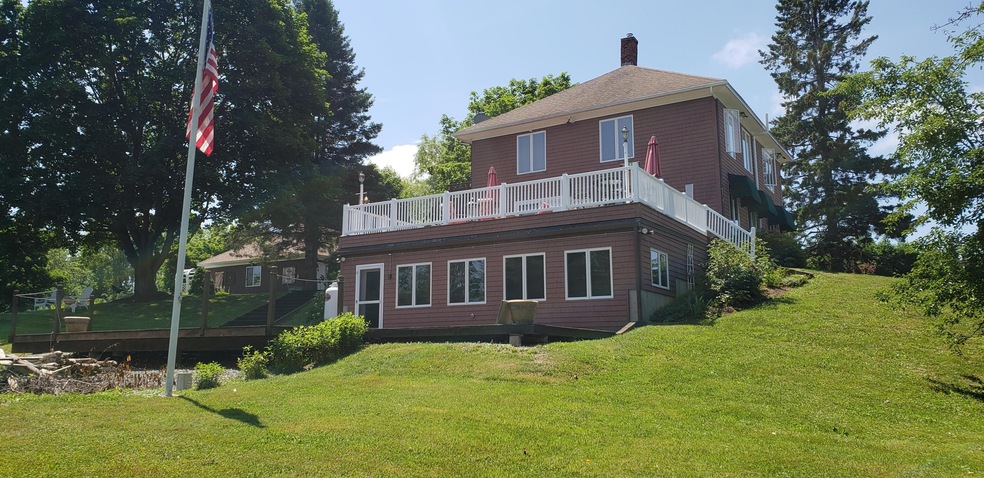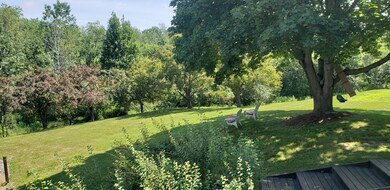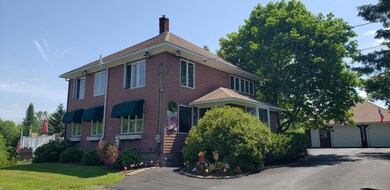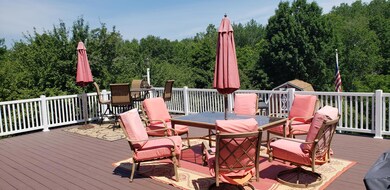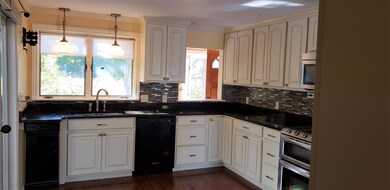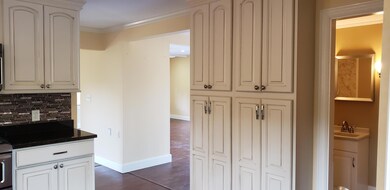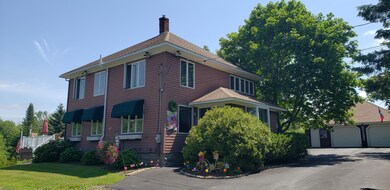
$279,000
- 3 Beds
- 2 Baths
- 1,092 Sq Ft
- 14 Carter Ln
- Brewer, ME
Welcome to 14 Carter Lane—a well cared for 3 bedroom, 2 bathroom home situated on a quiet dead-end street in Brewer. Offering the ease of single-level living, this home features a bright and functional layout with good sized bedrooms-with an ensuite bathroom in the primary bedroom, an eat-in kitchen, spacious living area, and more than ample storage throughout. The entire interior has been
Cody Harriman NextHome Experience
