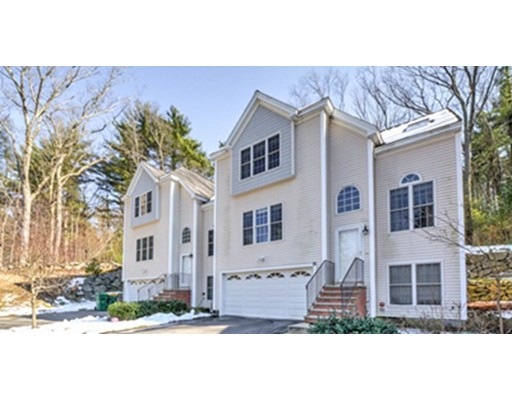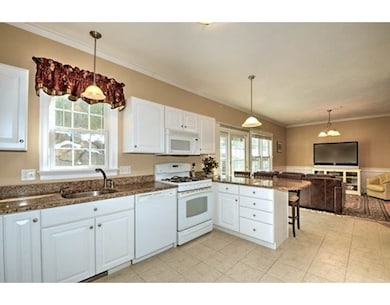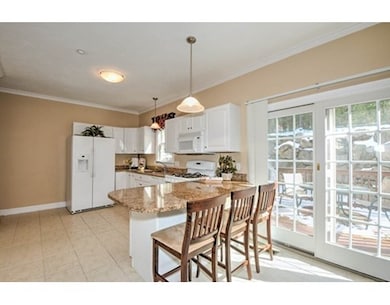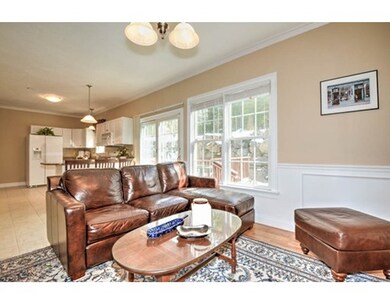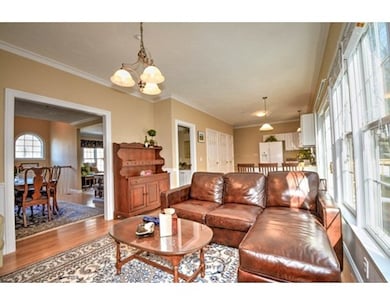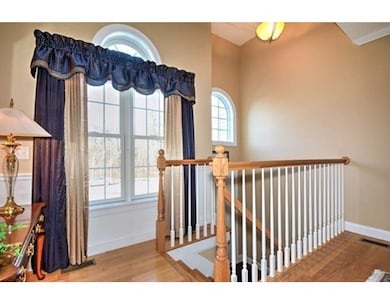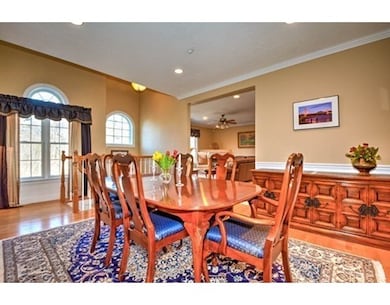
15 Brookside Ln Unit 15 Northborough, MA 01532
About This Home
As of April 2022This Sunnyside Estates Condominium end unit is in a prime location on a cul de sac. This unbelievably spacious condo boasts an expansive fireplaced living room, and dining room accented with crown molding and wainscoting. Lots of large windows provide a sun-splashed open floor plan that is fabulous for entertaining. The first floor also offers 9 foot ceilings throughout. Enjoy the kitchen and family room area with sliders leading to a private deck. The second floor boasts a large master bedroom with tray ceiling, walk-in closet, private bath as well as two additional nice sized bedrooms, laundry, and full bath. Set up as an office, the interior loft with balcony and skylight overlooks the dining room, foyer and Palladium window. The lower level is nicely finished with an additional full bath. Two car attached garage, natural gas heat and cooking, central air, town sewer and water. Great commuter location . Enjoy all Northborough has to offer!
Last Agent to Sell the Property
Coldwell Banker Realty - Northborough Listed on: 03/31/2016

Last Buyer's Agent
Michael Stein
Redfin Corp.

Property Details
Home Type
Condominium
Est. Annual Taxes
$8,419
Year Built
2004
Lot Details
0
Listing Details
- Unit Level: 1
- Unit Placement: End
- Property Type: Condominium/Co-Op
- Other Agent: 1.00
- Lead Paint: Unknown
- Special Features: None
- Property Sub Type: Condos
- Year Built: 2004
Interior Features
- Appliances: Range, Dishwasher, Microwave, Refrigerator, Washer, Dryer
- Fireplaces: 1
- Has Basement: Yes
- Fireplaces: 1
- Primary Bathroom: Yes
- Number of Rooms: 7
- Amenities: Public Transportation, Tennis Court, Park, Walk/Jog Trails, Golf Course, Medical Facility, Laundromat, Highway Access, House of Worship, Private School, Public School
- Electric: 200 Amps
- Flooring: Tile, Wall to Wall Carpet, Hardwood
- Insulation: Full
- Interior Amenities: Security System, Cable Available
- Bedroom 2: Second Floor
- Bedroom 3: Second Floor
- Bathroom #1: First Floor
- Bathroom #2: Second Floor
- Bathroom #3: First Floor
- Kitchen: First Floor
- Laundry Room: Second Floor
- Living Room: First Floor
- Master Bedroom: Second Floor
- Master Bedroom Description: Bathroom - Full, Ceiling Fan(s), Closet - Walk-in, Flooring - Wall to Wall Carpet, Cable Hookup
- Dining Room: First Floor
- Family Room: First Floor
- Oth1 Room Name: Home Office
- Oth1 Dscrp: Flooring - Wall to Wall Carpet, Balcony - Interior
- Oth2 Room Name: Bathroom
- Oth2 Dscrp: Bathroom - Full, Flooring - Stone/Ceramic Tile
- Oth2 Level: Basement
- No Living Levels: 2
Exterior Features
- Roof: Asphalt/Fiberglass Shingles
- Construction: Frame
- Exterior: Vinyl
- Exterior Unit Features: Deck, Gutters, Stone Wall
Garage/Parking
- Garage Parking: Under
- Garage Spaces: 2
- Parking: Off-Street
- Parking Spaces: 2
Utilities
- Cooling: Central Air
- Heating: Gas, Electric
- Cooling Zones: 2
- Heat Zones: 3
- Hot Water: Tank
- Utility Connections: for Gas Range, for Electric Dryer
- Sewer: City/Town Sewer
- Water: City/Town Water
Condo/Co-op/Association
- Condominium Name: Sunnyside
- Association Fee Includes: Master Insurance, Exterior Maintenance, Road Maintenance, Landscaping, Refuse Removal
- Management: Professional - Off Site
- Pets Allowed: Yes w/ Restrictions
- No Units: 15
- Unit Building: 15
Schools
- Elementary School: Proctor
- Middle School: Melican
- High School: Algonquin
Lot Info
- Zoning: Res
Ownership History
Purchase Details
Home Financials for this Owner
Home Financials are based on the most recent Mortgage that was taken out on this home.Purchase Details
Home Financials for this Owner
Home Financials are based on the most recent Mortgage that was taken out on this home.Purchase Details
Home Financials for this Owner
Home Financials are based on the most recent Mortgage that was taken out on this home.Purchase Details
Purchase Details
Home Financials for this Owner
Home Financials are based on the most recent Mortgage that was taken out on this home.Similar Homes in the area
Home Values in the Area
Average Home Value in this Area
Purchase History
| Date | Type | Sale Price | Title Company |
|---|---|---|---|
| Not Resolvable | $625,000 | None Available | |
| Deed | $431,500 | -- | |
| Deed | $392,500 | -- | |
| Deed | $402,500 | -- | |
| Deed | $394,900 | -- |
Mortgage History
| Date | Status | Loan Amount | Loan Type |
|---|---|---|---|
| Open | $562,500 | Purchase Money Mortgage | |
| Previous Owner | $300,000 | Stand Alone Refi Refinance Of Original Loan | |
| Previous Owner | $345,200 | Adjustable Rate Mortgage/ARM | |
| Previous Owner | $43,106 | Credit Line Revolving | |
| Previous Owner | $220,000 | Purchase Money Mortgage | |
| Previous Owner | $120,000 | No Value Available | |
| Previous Owner | $315,200 | Purchase Money Mortgage | |
| Previous Owner | $59,100 | No Value Available |
Property History
| Date | Event | Price | Change | Sq Ft Price |
|---|---|---|---|---|
| 04/04/2022 04/04/22 | Sold | $625,000 | +1.6% | $232 / Sq Ft |
| 02/15/2022 02/15/22 | Pending | -- | -- | -- |
| 02/09/2022 02/09/22 | For Sale | $615,000 | +42.5% | $228 / Sq Ft |
| 06/10/2016 06/10/16 | Sold | $431,500 | +0.6% | $166 / Sq Ft |
| 04/04/2016 04/04/16 | Pending | -- | -- | -- |
| 03/31/2016 03/31/16 | For Sale | $429,000 | -- | $165 / Sq Ft |
Tax History Compared to Growth
Tax History
| Year | Tax Paid | Tax Assessment Tax Assessment Total Assessment is a certain percentage of the fair market value that is determined by local assessors to be the total taxable value of land and additions on the property. | Land | Improvement |
|---|---|---|---|---|
| 2025 | $8,419 | $590,800 | $0 | $590,800 |
| 2024 | $8,422 | $589,800 | $0 | $589,800 |
| 2023 | $7,984 | $539,800 | $0 | $539,800 |
| 2022 | $7,833 | $475,000 | $0 | $475,000 |
| 2021 | $7,646 | $446,600 | $0 | $446,600 |
| 2020 | $7,749 | $449,200 | $0 | $449,200 |
| 2019 | $7,462 | $435,100 | $0 | $435,100 |
| 2018 | $7,199 | $414,000 | $0 | $414,000 |
| 2017 | $6,871 | $395,100 | $0 | $395,100 |
| 2016 | $6,784 | $395,100 | $0 | $395,100 |
| 2015 | $6,341 | $379,000 | $0 | $379,000 |
| 2014 | $6,108 | $368,200 | $0 | $368,200 |
Agents Affiliated with this Home
-
Sumathi Narayanan

Seller's Agent in 2022
Sumathi Narayanan
Sumathi Narayanan Realty LLC
(508) 579-6054
10 in this area
267 Total Sales
-
Satish Bhogadi
S
Buyer's Agent in 2022
Satish Bhogadi
Key Prime Realty LLC
1 in this area
92 Total Sales
-
Sandra McGinnis

Seller's Agent in 2016
Sandra McGinnis
Coldwell Banker Realty - Northborough
(774) 275-0740
1 in this area
64 Total Sales
-
Michael Stein
M
Buyer's Agent in 2016
Michael Stein
Redfin Corp.
Map
Source: MLS Property Information Network (MLS PIN)
MLS Number: 71980177
APN: NBOR-000830-000000-000075-000150
- 223 South St
- 71 Summer St
- 32 Meadow Rd
- 70 Crestwood Dr
- 44 Sunset Dr
- 80 Crestwood Dr
- 59 School St Unit B-8
- 20 Summer St
- 89 W Main St
- 26 Pinehaven Dr
- 12 Saddle Hill Dr
- 75 SW Cutoff Unit B
- 9 Saddle Hill Dr
- 14 Mill St
- 25 Hamilton Rd
- 26 Fairway Dr
- 30 Hamilton Rd
- 104 SW Cutoff
- 73 Pleasant St
- 22 Pleasant St
