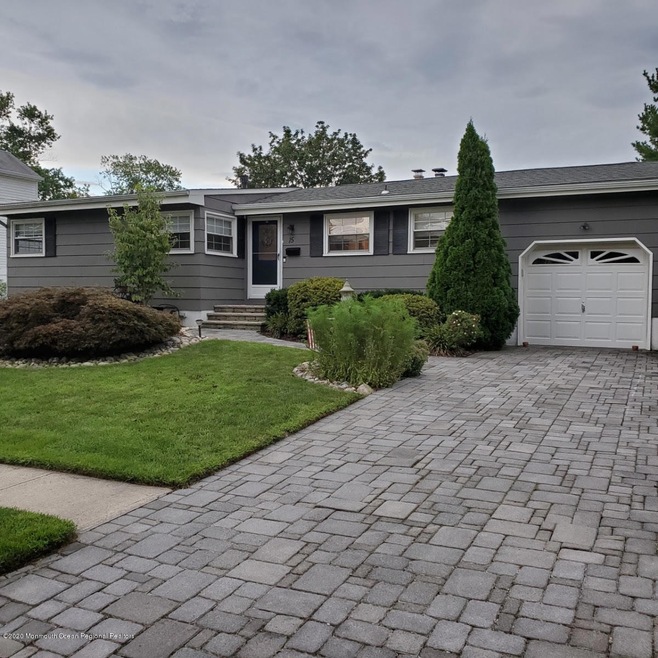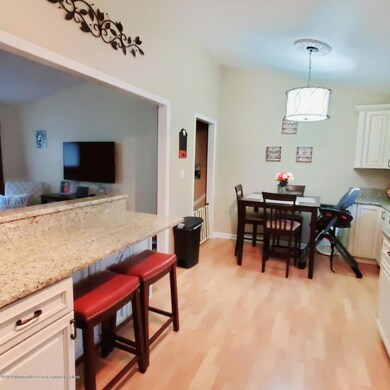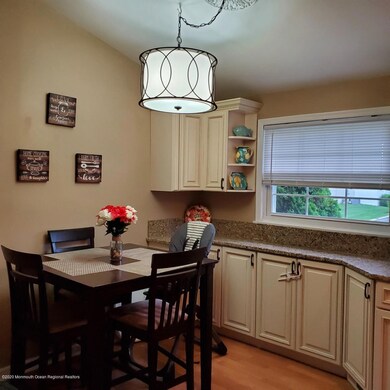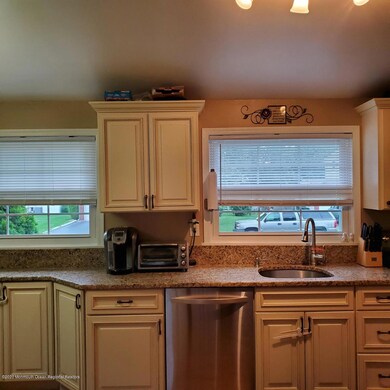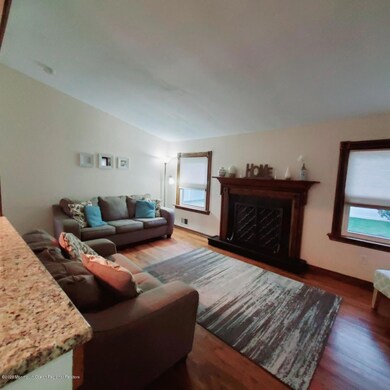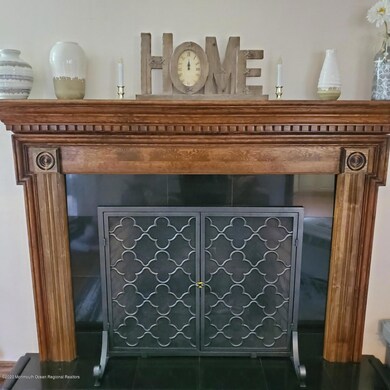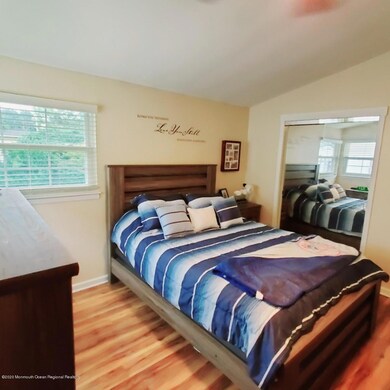
15 Bucknell Dr Hazlet, NJ 07730
Highlights
- Solar Power System
- Wood Flooring
- 2 Fireplaces
- New Kitchen
- Attic
- No HOA
About This Home
As of October 2020Welcome home! This beautiful 3 bedroom 1.5 bath ranch has so much to offer it's new owner(s) , from the lovely landscaping and paver driveway to the partially finished basement, this home checks all the boxes! The eat-in kitchen was updated in 2015, including all appliances, the basement was waterproofed and even has a wood burning fp and half bath, beautiful hardwood flooring, attached, direct entry garage,front and rear sprinkler system, roof is a year old, solar panel information is in documents as well as other paperwork for the home. The backyard is fully fenced complete with storage shed and stamped concrete patio. All this a 5 minutes from the train or bus station, moments to GSP and all means of major road ways, shopping, outdoor dining and the beautiful beaches Jersey offers!
Last Agent to Sell the Property
Imperial Realty Properties License #9909756 Listed on: 09/11/2020
Last Buyer's Agent
Christopher Walsh
VRI Homes

Home Details
Home Type
- Single Family
Est. Annual Taxes
- $8,213
Year Built
- Built in 1958
Lot Details
- 6,970 Sq Ft Lot
- Lot Dimensions are 70 x 100
- Fenced
- Sprinkler System
Parking
- 1 Car Direct Access Garage
- Garage Door Opener
- Driveway with Pavers
- Paver Block
- On-Street Parking
- Off-Street Parking
Home Design
- Shingle Roof
- Shingle Siding
Interior Spaces
- 1-Story Property
- Crown Molding
- Ceiling Fan
- Light Fixtures
- 2 Fireplaces
- Wood Burning Fireplace
- Gas Fireplace
- Thermal Windows
- Blinds
- Window Screens
- French Doors
- Family Room Downstairs
- Living Room
- Utility Room
- Attic
Kitchen
- New Kitchen
- Eat-In Kitchen
- Breakfast Bar
- Gas Cooktop
- Stove
- Microwave
- Dishwasher
Flooring
- Wood
- Laminate
- Ceramic Tile
Bedrooms and Bathrooms
- 3 Bedrooms
Laundry
- Laundry Room
- Dryer
- Washer
- Laundry Tub
Partially Finished Basement
- Heated Basement
- Basement Fills Entire Space Under The House
- Utility Basement
- Fireplace in Basement
- Laundry in Basement
Eco-Friendly Details
- Solar Power System
- Solar owned by a third party
Outdoor Features
- Patio
- Exterior Lighting
- Shed
- Storage Shed
Schools
- Middle Road Elementary School
- Hazlet Middle School
- Raritan High School
Utilities
- Forced Air Heating and Cooling System
- Heating System Uses Natural Gas
- Natural Gas Water Heater
Community Details
- No Home Owners Association
Listing and Financial Details
- Exclusions: Basement refridge, window treatments
- Assessor Parcel Number 18-00190-0000-00008
Ownership History
Purchase Details
Home Financials for this Owner
Home Financials are based on the most recent Mortgage that was taken out on this home.Purchase Details
Home Financials for this Owner
Home Financials are based on the most recent Mortgage that was taken out on this home.Purchase Details
Home Financials for this Owner
Home Financials are based on the most recent Mortgage that was taken out on this home.Similar Homes in the area
Home Values in the Area
Average Home Value in this Area
Purchase History
| Date | Type | Sale Price | Title Company |
|---|---|---|---|
| Bargain Sale Deed | $395,000 | None Listed On Document | |
| Deed | -- | -- | |
| Bargain Sale Deed | $315,000 | None Available |
Mortgage History
| Date | Status | Loan Amount | Loan Type |
|---|---|---|---|
| Open | $375,250 | New Conventional | |
| Previous Owner | $320,100 | No Value Available | |
| Previous Owner | -- | No Value Available | |
| Previous Owner | $274,550 | New Conventional | |
| Previous Owner | $290,000 | New Conventional |
Property History
| Date | Event | Price | Change | Sq Ft Price |
|---|---|---|---|---|
| 10/30/2020 10/30/20 | Sold | $395,000 | +2.6% | $359 / Sq Ft |
| 09/16/2020 09/16/20 | Pending | -- | -- | -- |
| 09/11/2020 09/11/20 | For Sale | $385,000 | 0.0% | $350 / Sq Ft |
| 08/17/2020 08/17/20 | Pending | -- | -- | -- |
| 08/10/2020 08/10/20 | For Sale | $385,000 | +16.7% | $350 / Sq Ft |
| 09/26/2016 09/26/16 | Sold | $330,000 | -- | $300 / Sq Ft |
Tax History Compared to Growth
Tax History
| Year | Tax Paid | Tax Assessment Tax Assessment Total Assessment is a certain percentage of the fair market value that is determined by local assessors to be the total taxable value of land and additions on the property. | Land | Improvement |
|---|---|---|---|---|
| 2024 | $9,884 | $483,600 | $320,500 | $163,100 |
| 2023 | $9,884 | $462,500 | $300,800 | $161,700 |
| 2022 | $8,634 | $392,000 | $249,600 | $142,400 |
| 2021 | $8,490 | $336,600 | $210,000 | $126,600 |
| 2020 | $8,490 | $328,800 | $205,000 | $123,800 |
| 2019 | $8,213 | $313,100 | $190,000 | $123,100 |
| 2018 | $7,996 | $302,300 | $185,000 | $117,300 |
| 2017 | $7,348 | $277,800 | $171,000 | $106,800 |
| 2016 | $7,249 | $275,100 | $171,000 | $104,100 |
| 2015 | $7,040 | $267,900 | $166,000 | $101,900 |
| 2014 | $6,632 | $236,700 | $130,000 | $106,700 |
Agents Affiliated with this Home
-
D
Seller's Agent in 2020
Donna Markowitz
Imperial Realty Properties
(732) 539-6545
7 in this area
43 Total Sales
-
C
Buyer's Agent in 2020
Christopher Walsh
VRI Homes
-
K
Seller's Agent in 2016
Karen Blackbourn
BHHS Fox & Roach
-

Buyer's Agent in 2016
Graziella Caruso
EXP Realty
(201) 658-8324
4 in this area
65 Total Sales
Map
Source: MOREMLS (Monmouth Ocean Regional REALTORS®)
MLS Number: 22027638
APN: 18-00190-0000-00008
- 12 Lafayette Dr
- 9 Bucknell Dr
- 33 Fleetwood Dr
- 1 Colby Ln
- 1 Panagias Astadiotissis Agios Theodoros
- 18 Croman Ct
- 13 Irwin Place
- 65 Cornell Dr
- 4 Calt Dr
- 3 Colorado Dr
- 30 Daniel Dr
- 21 Appleton Dr
- 20 Miller Ave
- 5 E Jack St
- 9 Minuteman Rd
- 30 Mountain Ave
- 70 Herman Blvd
- 501 Lane F
- 7 Carriage Rd
- 22 Tara Lin Dr
